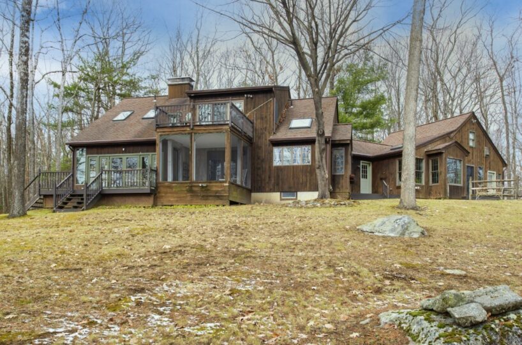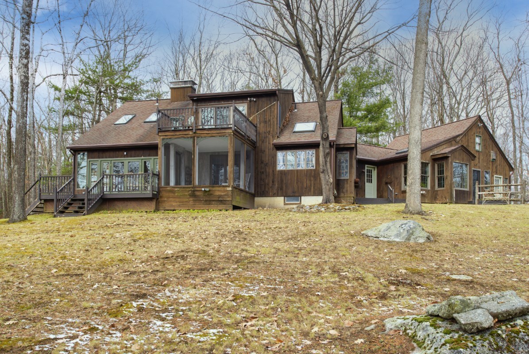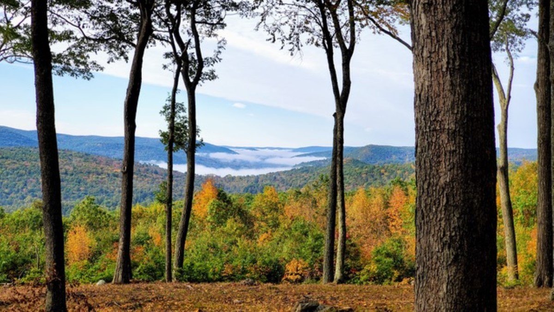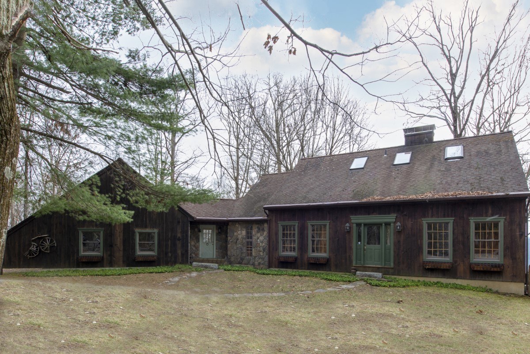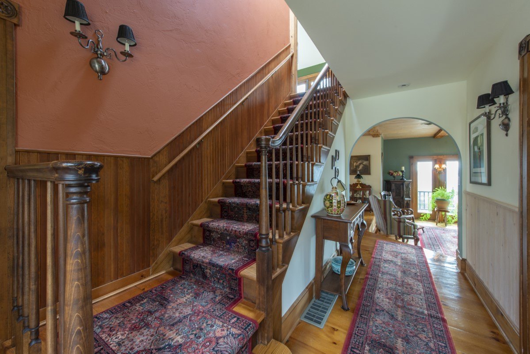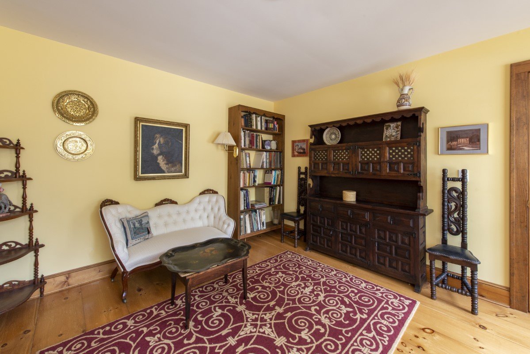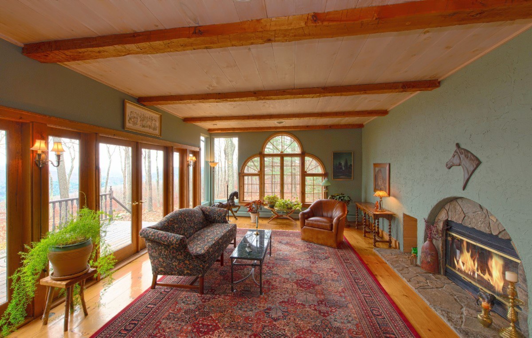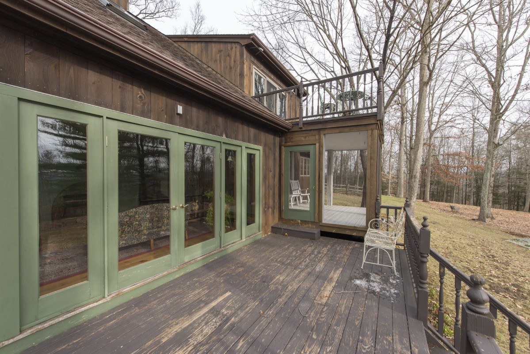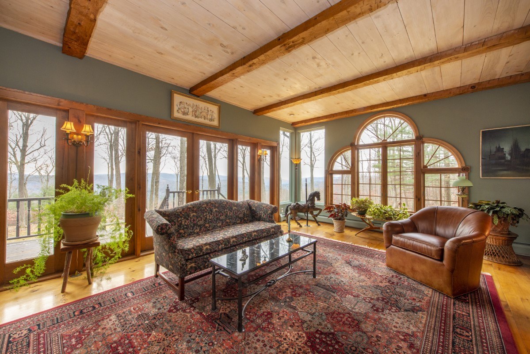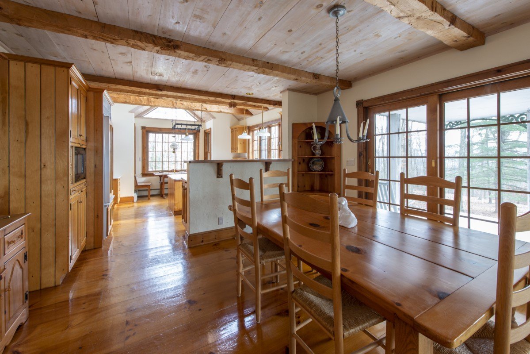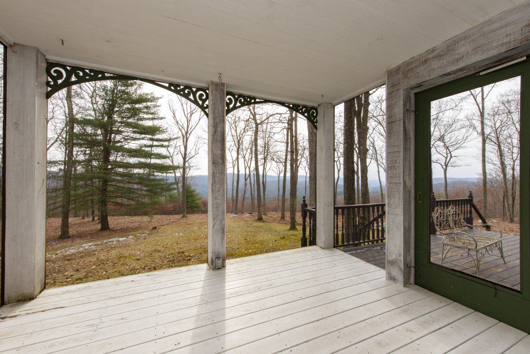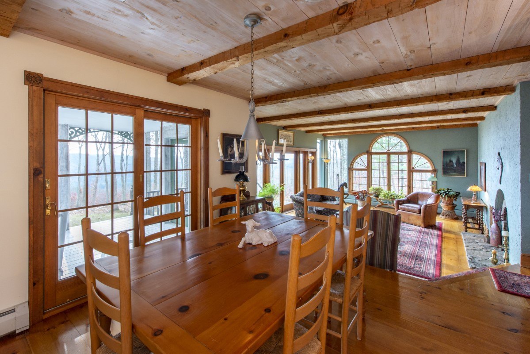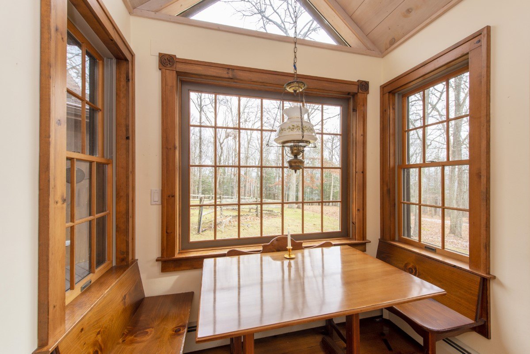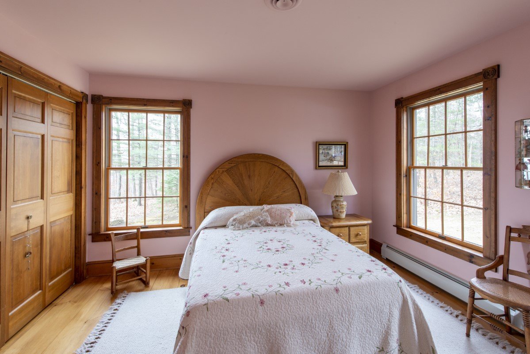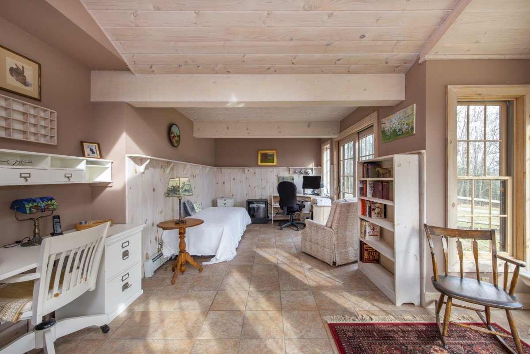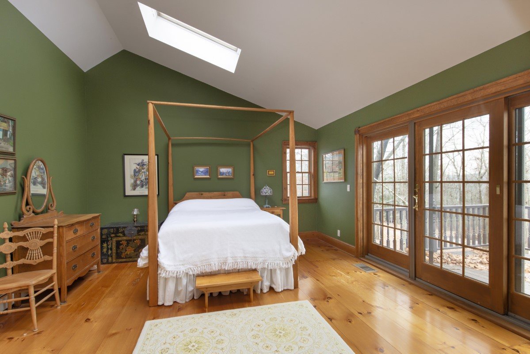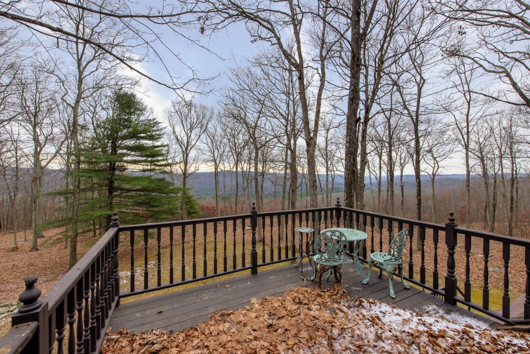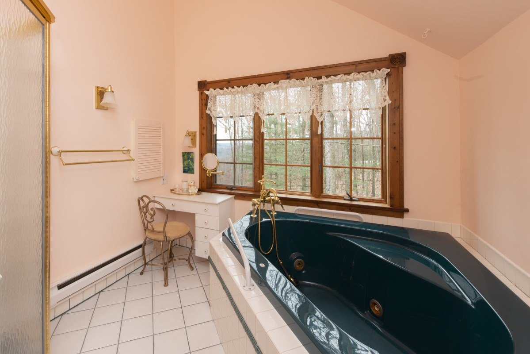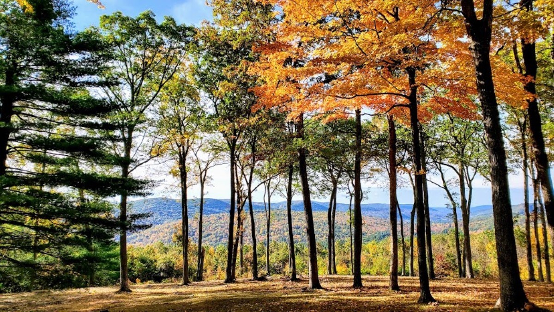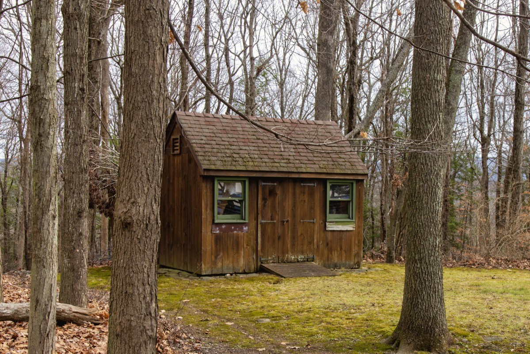Residential Info
FIRST FLOOR
Entrance: Wood floors
Bedroom: Wood floors, double closet
En-Suite Full Bath: Tiled floor, tub/shower, single vanity
Bedroom: Wide plank wood floors, door to half bath
Half Bath: Tiled floor
Living Room: Sunken, wide plank wood floors, fireplace with stone surround and wood storage, French doors. With sidelights, southwest exposure, wood ceiling with exposed wood beams, opens to wood deck with incredible views and level backyard space
Dining Room: Wood floors, door to the basement, French doors to the screen porch with incredible views, wood ceilings with incredible views,
Kitchen: Wood floors, vaulted wood ceiling with exposed beams, wood cabinets, porcelain sink, Corian countertops, tiled backsplash, island, built-in desk, built-in benches for breakfast nook, electric stove/oven, dishwasher, refrigerator, Walk-in Pantry with built-in shelving, and wide plank floors
Family Room: Ceramic tiled floor, light-filled wood-paneled walls, skylight, glass sliding doors to the back yard
SECOND FLOOR
Master Bedroom: Wide plank wood floors, vaulted ceiling with skylights, glass doors with sidelights to wood deck with amazing views, walk-in closet
En-Suite Master Bath: Tiled floors, tiled showers, tub with showers, water closet, linen closet, supplemental electric heat
Laundry Room: Skylight, wood floors, washer dryer, utility sink, electric heat
GARAGE
1 car attached
FEATURES
Views: Amazing southwestern long views
Garden Shed
Property Details
Location: 31 Woodruff Lane West Cornwall, CT 06796
Land Size: 10.64 Acres
Additional Land Available: No
Easements: Check Deed
Year Built: 1990
Square Footage: 2738
Total Rooms: 6. BRs: 3 BAs: 2.5
Basement: Full, cement floor
Foundation: Poured concrete
Hatchway: Yes
Attic: NA
Laundry Location: Upper Level
Number of Fireplaces: 1
Floors: 2
Windows: Thermopane
Exterior: Cedar planks
Driveway: Gravel
Roof: Asphalt shingled
Heat: Oil forced air
Air-Conditioning: Central
Hot water: Off furnace
Sewer: Septic
Water: Well
Electric: 200 Amps
Cable/Satellite Dish: Comcast
Generator: Yes
Appliances: electric stove/oven, dishwasher, refrigerator,
Mil rate: $ 16.7 Date: 2020
Taxes: $ 10,558 Date: 2020
Taxes change; please verify current taxes.
Listing Agent: William Melnick & Elyse. Harney Morris
Listing Type: Exclusive


