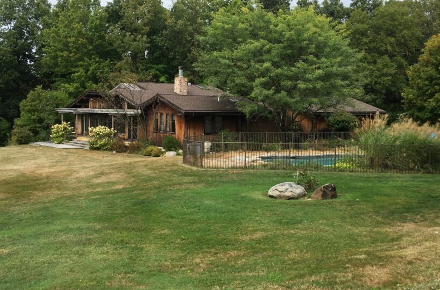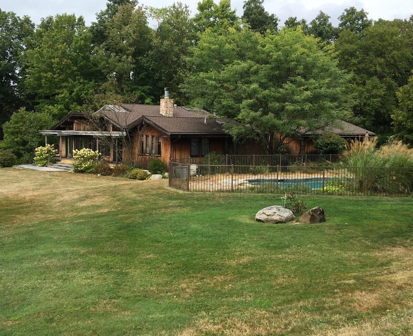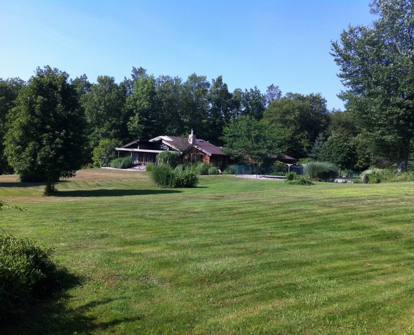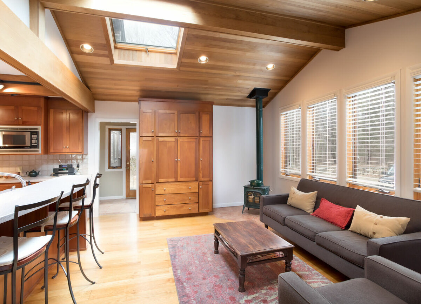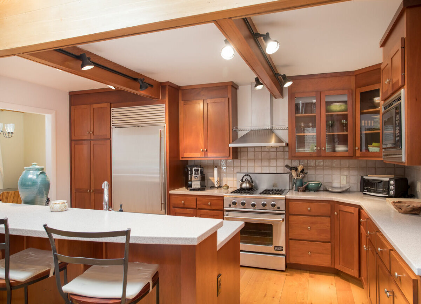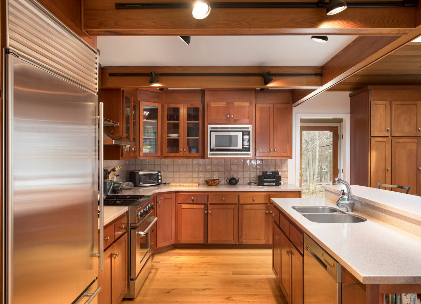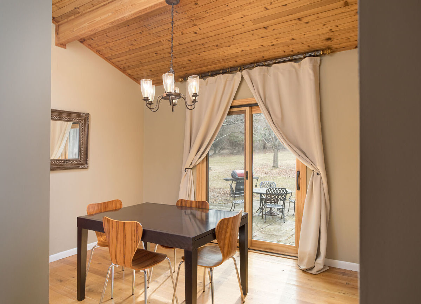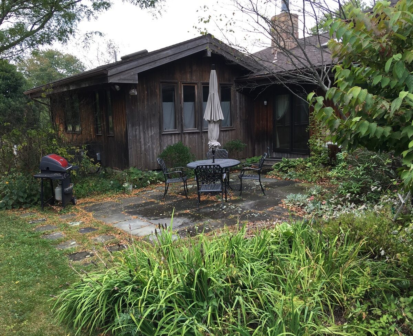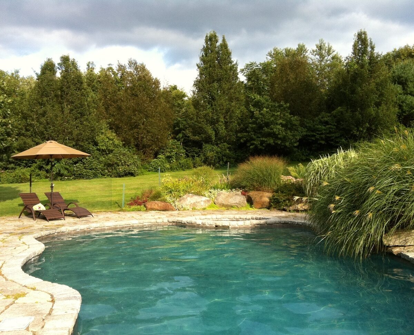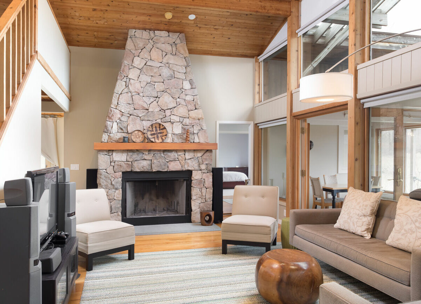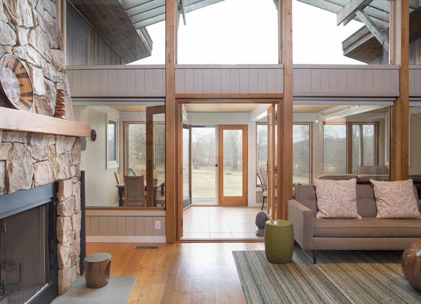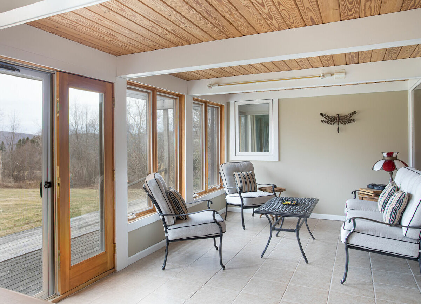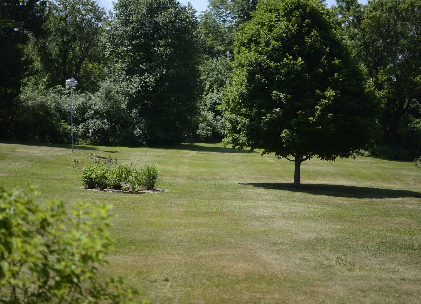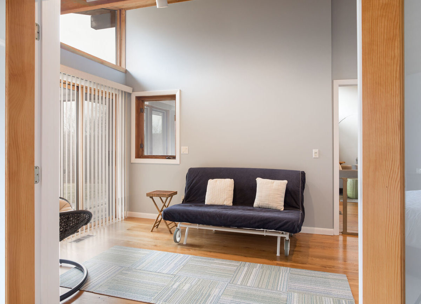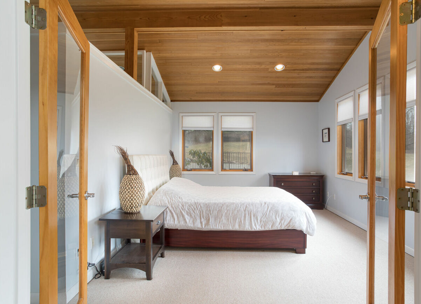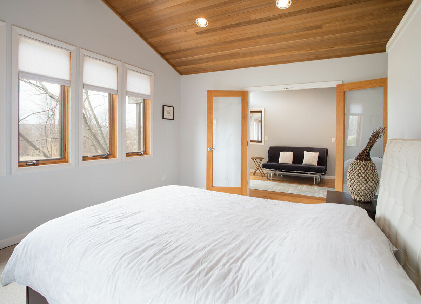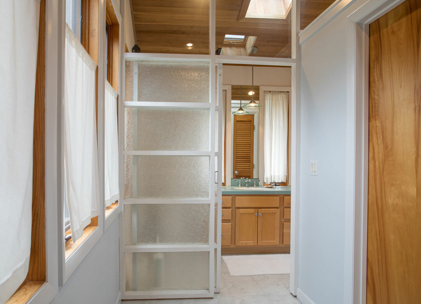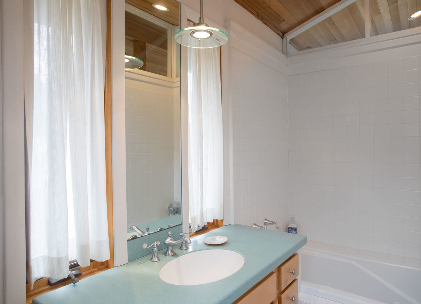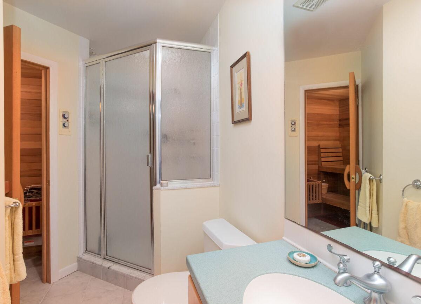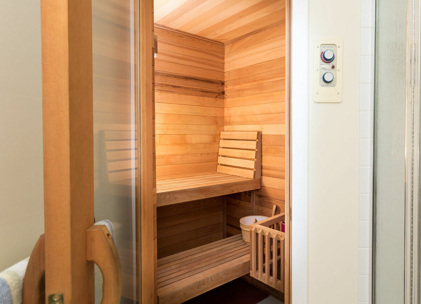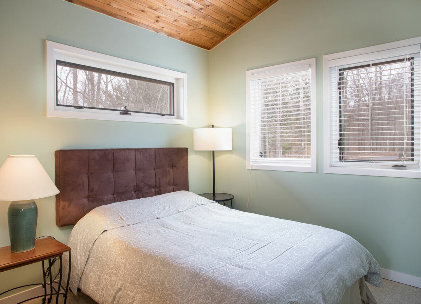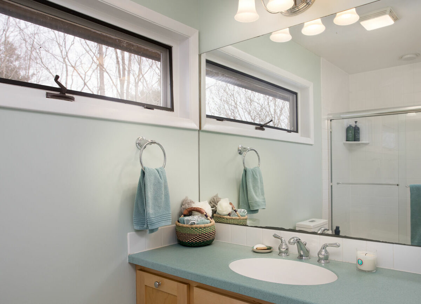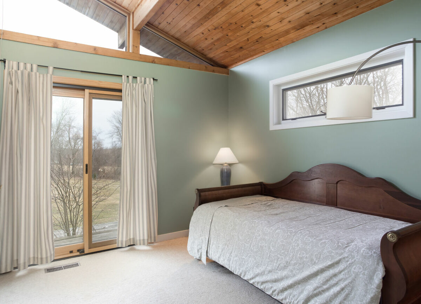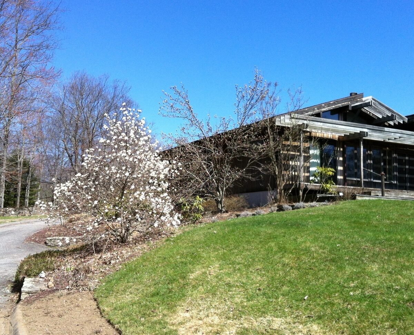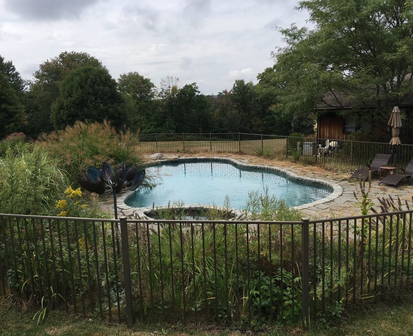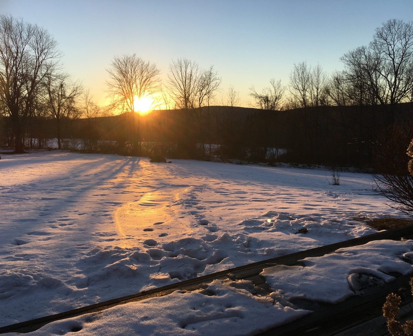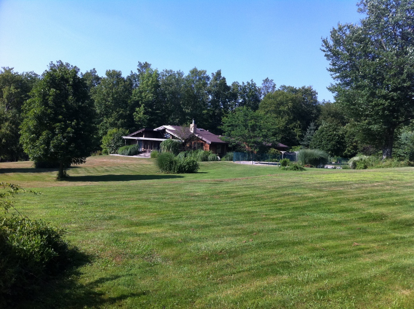Residential Info
FIRST FLOOR
Entrance Foyer: Tiled, coat closet
Kitchen: Open to sitting area with wood stove, wood floors, island with double stainless sink, Samsung dishwasher, GE Profile Microwave, DCS gas stove, Subzero refrigerator, custom cabinetry
Mudroom: Washer/Dryer, closets, door to garage
Dining Room: Sliding doors to bluestone patio
Living Room: Double height vaulted ceiling, wood floors, stone fireplace, opens to the sunroom
Primary Bedroom: Carpeted, vaulted ceiling, glass French doors to the primary sitting room
Primary Bath: Tiles floor, 2 commodes, sauna, jet tub, walk-in closet
Primary sitting Room: Carpeted, vaulted ceiling and sliding doors to western facing porch
Guest Bedroom: Carpeted, vaulted ceiling
Guest Bath: tiled, tub/shower
Guest Bedroom: Carpeted, vaulted ceiling
SECOND FLOOR
Loft
LOWER LEVEL
partially finished, office set up, carpeted, double walk outdoors
ATTACHED GARAGE
2 car attached
FEATURES
Outdoor Pool- Gunite, fieldstone surround, spa, and waterfall
Raised Garden Beds
Property Details
Location: 33 Scofield Hill Road, Washington Depot, CT
Land Size: 3 acres
Easements: always check deed
Year Built: 1986
Square Footage: 2600
Total Rooms: 8 BRs: 3 BAs: 3
Basement: Partially finished, walkout
Foundation: Poured Concrete
Laundry Location: Main floor-mudroom off kitchen
Number of Fireplaces or Woodstoves: 2
Floors: 1
Windows: Casement
Exterior: Cedar shingle
Driveway: Paved
Roof: Asphalt Shingles
Heat: Propane
Air-Conditioning: Central
Hot water: Propane
Sewer: Septic
Water: Well
Electric: 200 Amps
Cable/Satellite Dish: Cable
Generator: none
Appliances: Samsung dishwasher, GE Profile Microwave, DCS gas stove, Subzero
refrigerator, washer and dryer
Mil rate: $14.25 Date: 2020
Taxes: $5478 Date: 2020
Taxes change; please verify current taxes.
Listing Agent: Elyse Harney Morris, William Melnick
Listing Type: Exclusive


