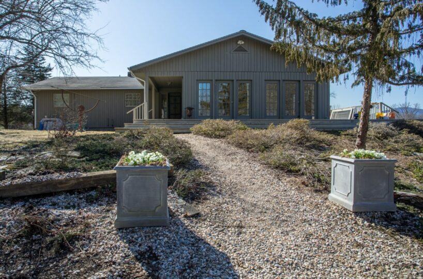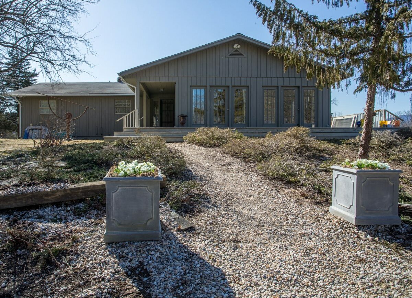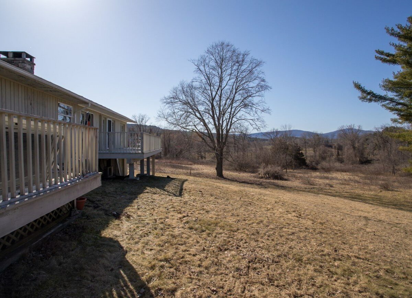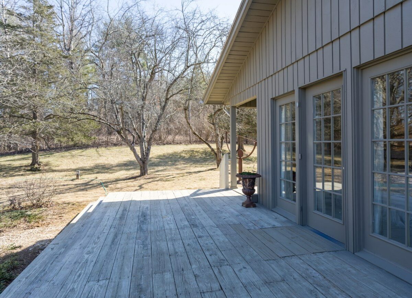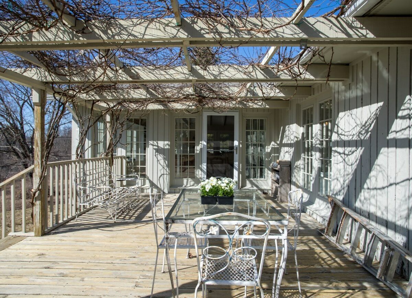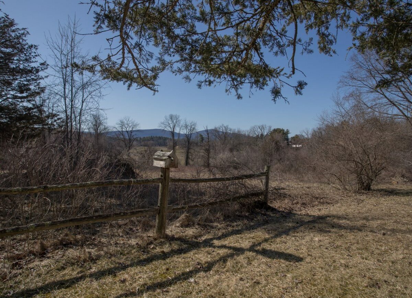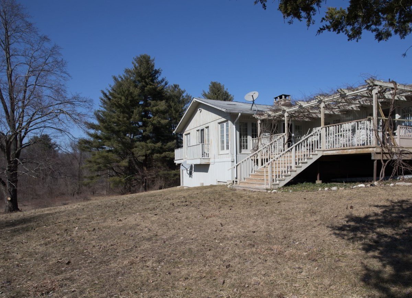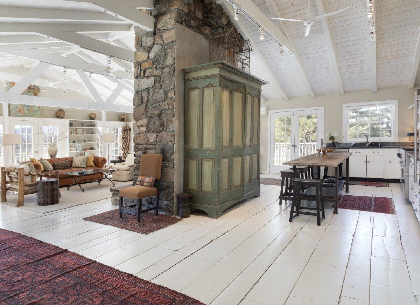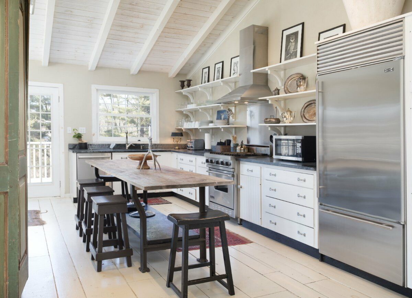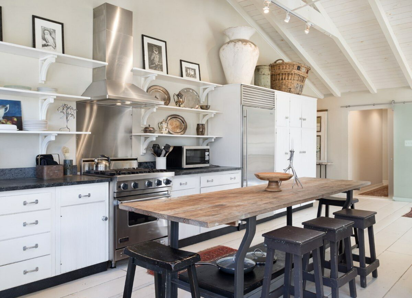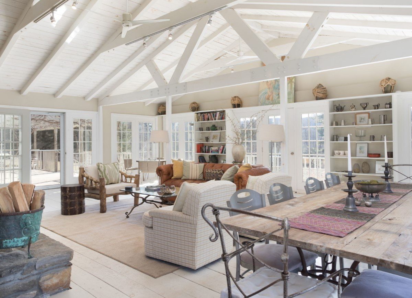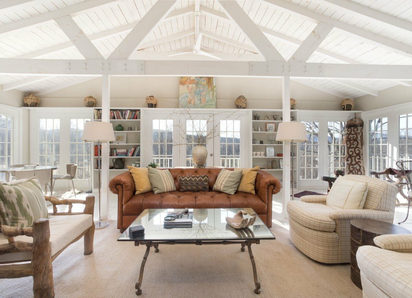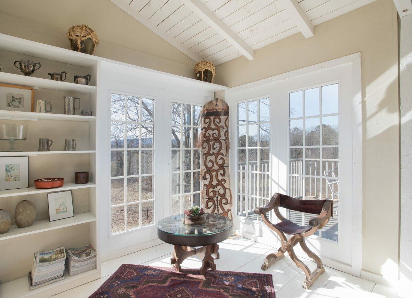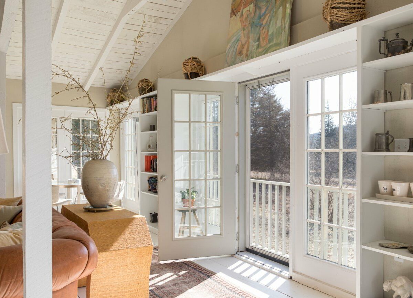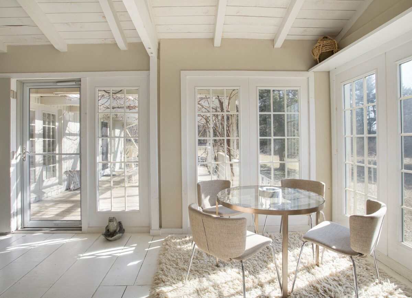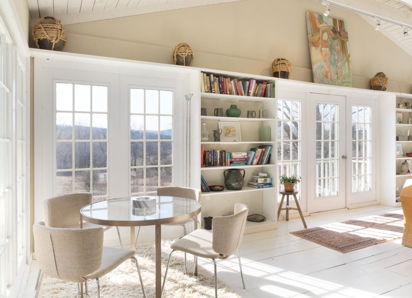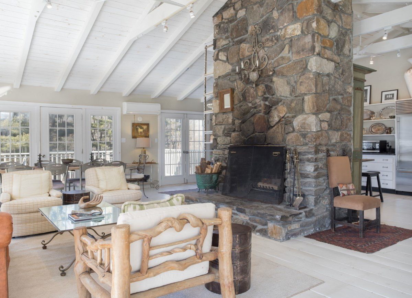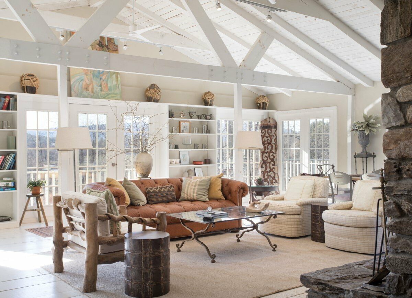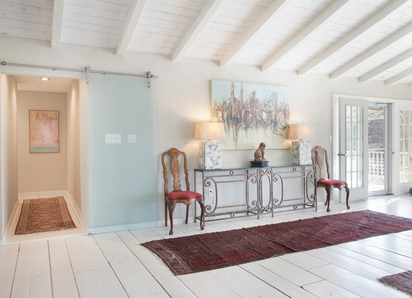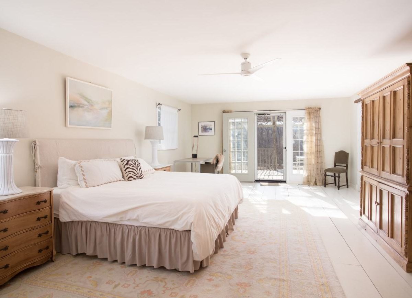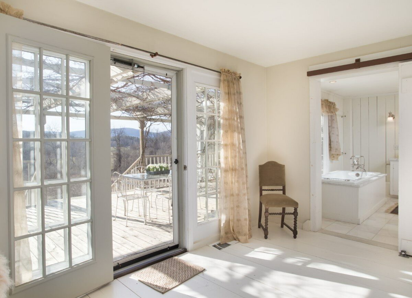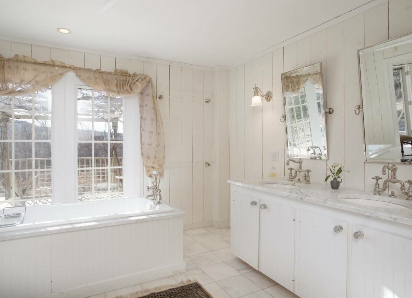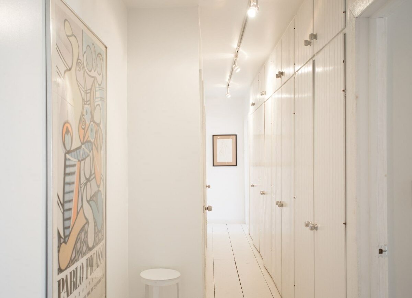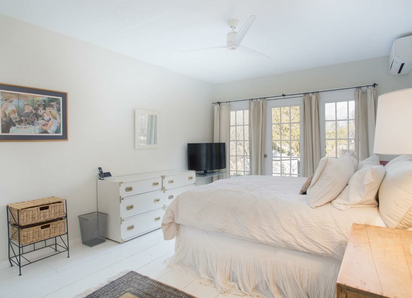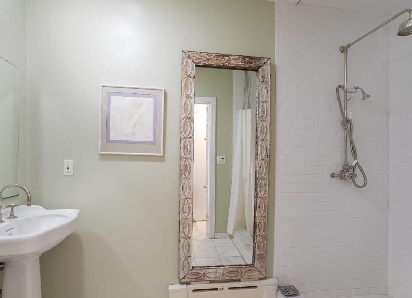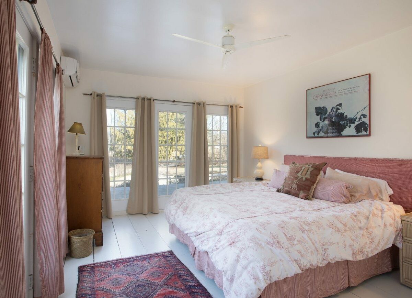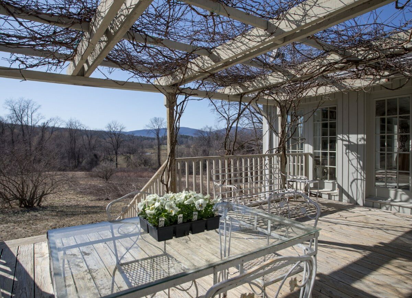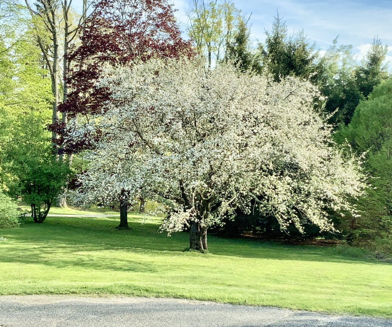Residential Info
FIRST FLOOR
Large Front Deck and Covered Entry Porch
Entry Foyer: tile flooring
Kitchen: cathedral ceiling, exposed beams, wide-board wood flooring, soapstone counters, open shelving, wood cabinets, farm sink, ceiling fan, opens to side deck
Great Room: cathedral ceiling, two-story fieldstone fireplace, wood flooring, exposed beams, track lighting, ceiling fans, opens to side deck, small rear balcony, and Patio
Primary Bedroom: wood flooring, ceiling fan, walk-in closet, opens to Patio
Primary Bath: tile flooring, subway tiled shower, soaking tub, marble double vanity, ceiling fan
BEDROOM WING
Hallway with a wall of closets
Bedroom: wood flooring, double closet, ceiling fan, door to front deck
Half Bath: marble vanity
Bedroom: wood flooring, double closet, ceiling fan, door to front deck
Full Bath: tile flooring, oversized shower
There are two side decks and a rear Patio with wonderful views from under the wisteria pergola.
GARAGE
2 bay detached garage, automatic door openers
LAND
8.34 acres of meadows, river frontage on the Konkapot, and southwesterly views. The property features stone walls, mature plantings, gardens, and attractive garden areas. Steps to the village of Ashley Falls, minutes to Litchfield County, and a short ride into the heart of the Berkshires and all that it has to offer.
Property Details
Location: 42 Valley View Road, Ashley Falls, MA
Land Size: 8.34 acres
Map: 6 Lot: 03/02
Volume: 1274 Page: 235
Survey: yes Zoning: R-1, Residential
Frontage: 1,100′ approximate
Easements: check deed
Year Built: 1969, updated 2002-2005
Square Footage: 2,644
Total Rooms: 5 BRs: 3 BAs: 2.1
Basement: full, unfinished, concrete floor, inside staircase and walkout
Foundation: concrete
Attic: none
Laundry Location: basement
Floors: wide-board, tile
Windows: thermopane, full screens
Exterior: vertical wood siding
Driveway: gravel
Roof: asphalt shingle
Heat: oil-fired hot water baseboard, with radiant heat in Kitchen and Great Room, Burnham boiler
A/C: split unit air conditioners in each room
Oil Tank: 275 gallons, in basement
Hot water: domestic, off of the boiler
Plumbing: mixed
Sewer: private septic
Water: private well
Electric: 200 amp service
Appliances: Viking 5 burner gas oven range, SubZero refrigerator, Bosch dishwasher, washer, dryer
Mil rate: $14.00 Date: 2020-21
Taxes: $7,512 Date: 2020-21
Taxes change; please verify current taxes.
Listing Agent: David Taylor/Elyse Harney Morris
Listing Type: exclusive


