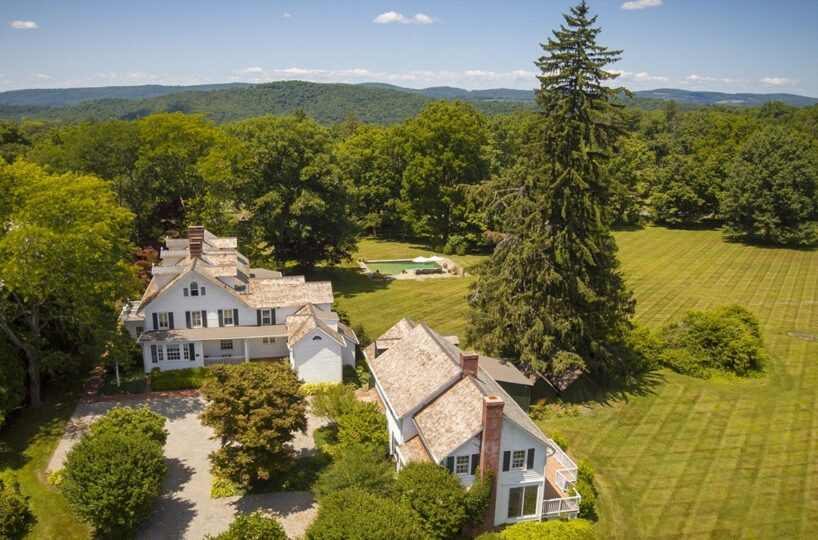Residential Info
FIRST FLOOR
Front Entrance: Columned portico with original fanlight invites you into the main entrance hallway
Grand Foyer: (9’x5’) elaborately framed door with windows flanking on both sides; richly carved moldings and paneling; leads to a gracious center hall staircase as well as dining and living areas
Hallway: (20’x6’8”) carved ionic columned entrance invites you to the library and living rooms
Living Room: (25’x18’) front to back step down with wood burning fireplace and French doors leading to covered porch with north facing mountain views and western sunsets
Library: (19’x14’) wood burning fireplace with marble surround, built-in bookcases, dental moldings, fabric wall covering with French doors leading to enclosed porch
Dining Room: (21’4”x14’5”) marble surround corner wood burning fireplace, recessed lighting leads to butler’s pantry
Butler’s pantry: (14’x10’) custom cabinetry with marble counters, serving area, Miele dishwasher, two subzero refrigerator drawers, wet bar with stainless steel sink
Kitchen: (16’x15’) Chef’s kitchen with custom cabinets, 5’x3’ soapstone island with end seating for two, deep soaking stainless-steel sink with grooved soapstone drying space, top of the line appliances recessed lighting with access to laundry room, mudroom, rear staircase and French doors to sun porch
Mudroom: (19’x16’) marble checkerboard floor, exposed beams with 14’ ceilings with French doors to lawn
Laundry room: (10’x5’7”) tiled floor beadboard ceiling and walls
Sun Porch: (23’x11’) custom windows with screens, painted wood floors with 9’ wood ceiling with two skylights overlooking the in-ground pool and distant views to the north.
Wrap-around porch: (30’x11’) west and north facing attached to an enclosed porch overlooking private gardens and pool
Half Bath: (6’x5’) fabric walls, marble toiled walls with Herringbone marble floors
SECOND FLOOR
Master Bedroom: (14’9”x14’) carpeted, with WIC (18’9”x3’) fabric walls and crown molding
Master Bath: (14’x5’3”) marble floors, glass enclosed marble shower with multiple jets, double marble vanity Toto soaking tub and recessed lighting
Master Sitting/Media Room: (22’x18’) wood burning fireplace, carpeted, built-in cabinets, recessed lighting surround sound with a media projector
Bedroom: (18’x14’) wood floors, grass wallpaper with walk-in closet
En-Suite Bathroom: (8’x7’) tiled tub/shower with tiled floor
Gym Room: (15’x15’) leather padded floor, ceiling fans with back staircase to kitchen
Full Bath: (10’x6’8”) wood floor, tub/shower, closet
THIRD FLOOR
Bedroom: (15’x12’10”) Cottage windows, two dormers, wood floors, closet
Full Bath: (8'x7') claw foot tub & shower, marble tiled floor, beadboard ceiling, and walls
Bedroom/Sitting Room: (9’x6’) beadboard walls and ceiling, built-in bed, carpet and closet
Bedroom: (17’x12’) cottage windows, carpeted, closet
3-BR / 2-BA GUESTHOUSE
Open floor plan with Living room with a wood burning fireplace, Dining Room, Kitchen, ½ bathroom and a screened porch all on the first floor. The second floor has three bedrooms and two full bathrooms
FEATURES
In-ground Pool: heated gunite pool with bluestone surround with sitting area steps from the wrap-around porch
Professional Gardens: mature boxwood and flower garden with stone walls and steps to Koi pond and folly house, mature trees, with a privacy wall of mature rhododendrons
Views: spectacular open views to the Taconic range with magnificent western sunsets
Property Details
Location: 33 Amenia Union Road, Sharon, CT 06069
Land Size: 8.47 acres (town) Map: 12 Lot: 24
Vol.: 166 Page: 678
Zoning: RR2
Additional Land Available: No
Road Frontage: 500’
Easements: refer to deed
Year Built: 1780
Square Footage: 4,243 per town
Total Rooms: 14 BRs: 5 BAs: 5 Full & 1 Half
Garage: Detached garage with 2nd Floor storage (as is)
Foundation: Stone
Laundry Location: First floor
Number of Fireplaces: 4
Floors: Wood, tiled, marble and carpeted
Windows: Double hung
Exterior: Clapboard
Driveway: Long pea stone drive that leads you to courtyard parking area
Roof: Cedar shake, 2016
Heat: Oil heat with 3 zones
Oil Tank: Underground
Air-Conditioning: Central air (2 zones)
Hot water: Off furnace
Plumbing: Mixed
Septic: Yes
Water: Town
Electric: 200-amps
Appliances: Subzero glass door refrigerator, Miele stainless steel dishwashers (2), Wolf 6 burner with grill and two oven gas stove, Subzero refrigerator drawers (2), Bosch front loading washer and dryer
Mil rate: $14.70 Date: 2017
Taxes: $20,311 Date: 2017
Taxes change; please verify current taxes.
Listing Agents: Elyse Harney Morris & Tom Callahan
Listing Type: Exclusive








