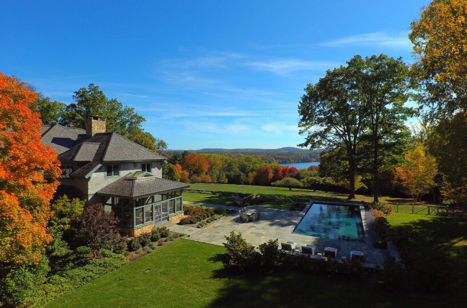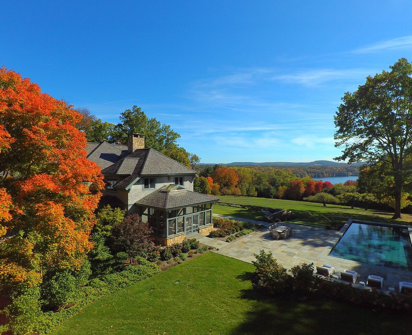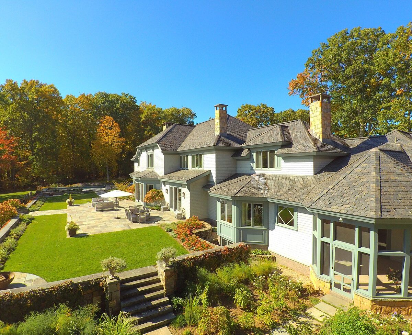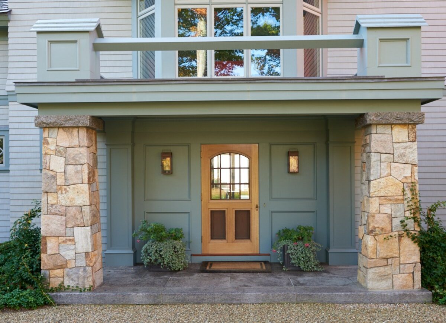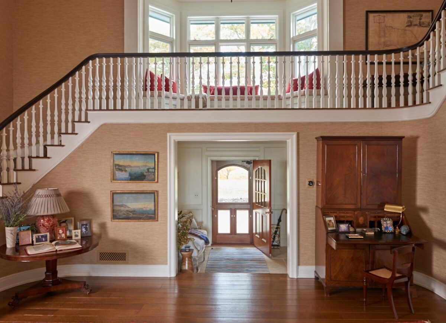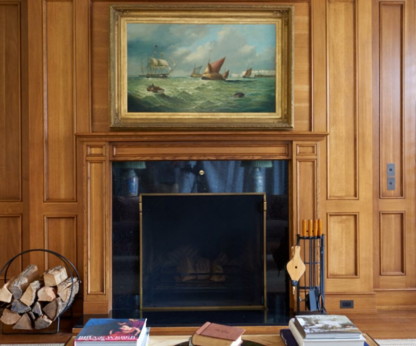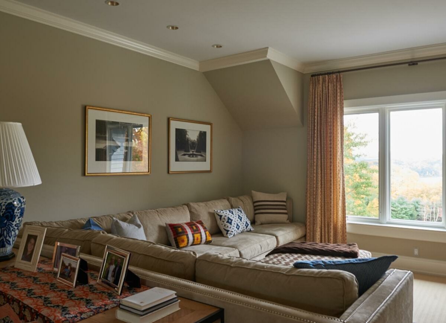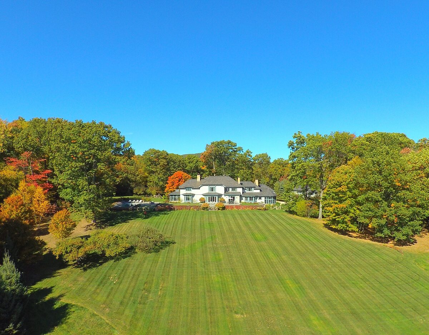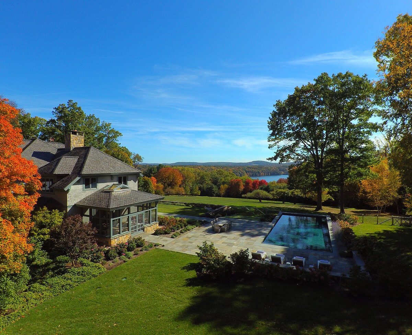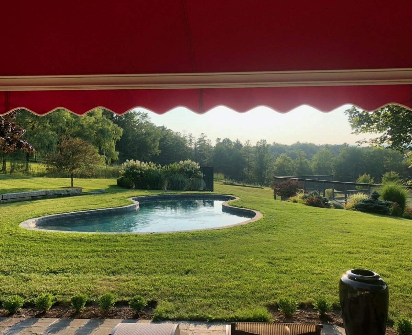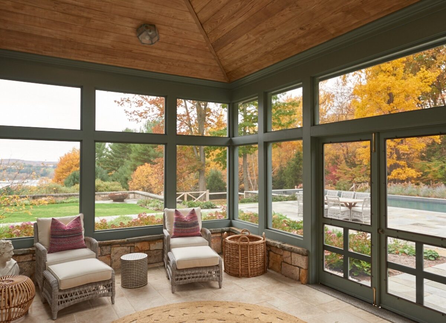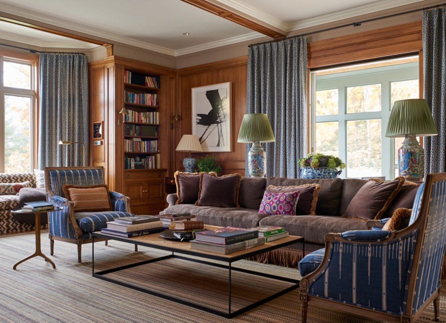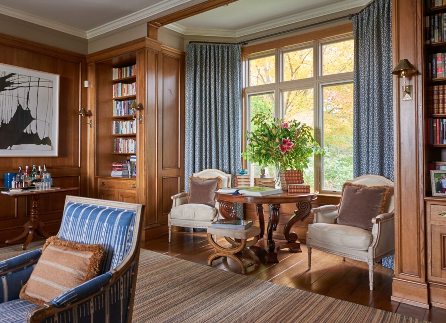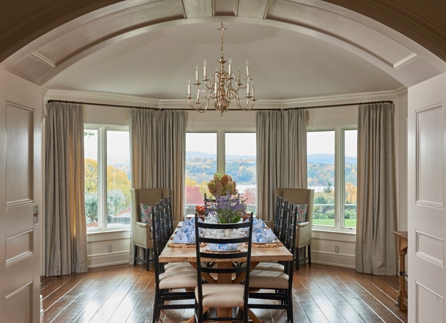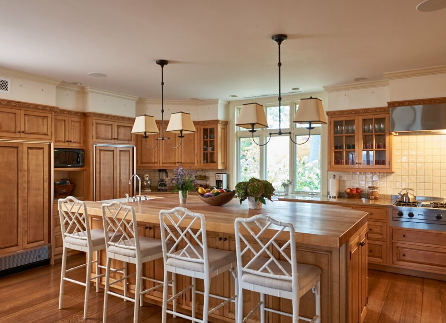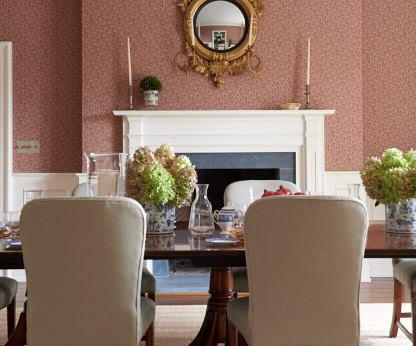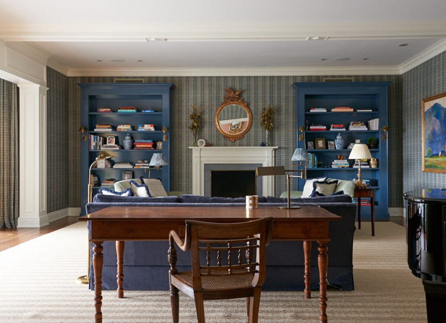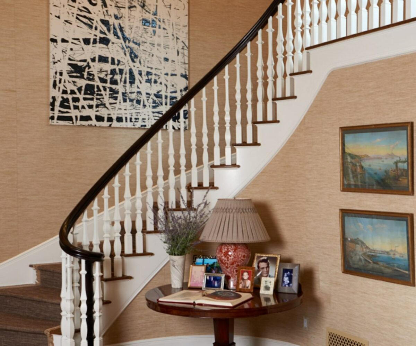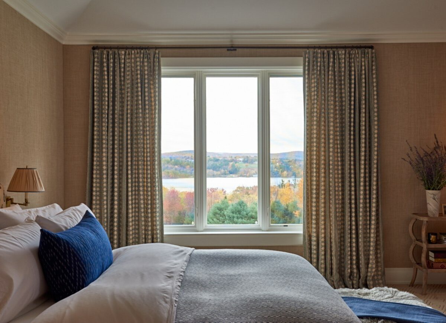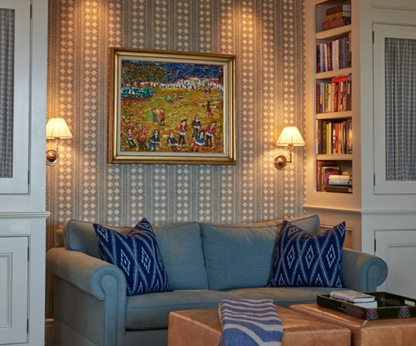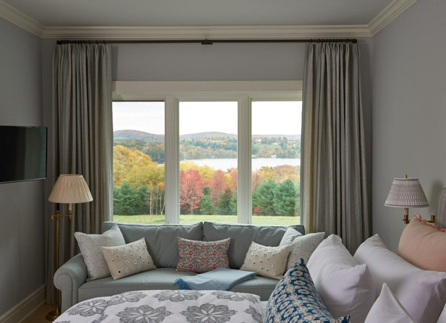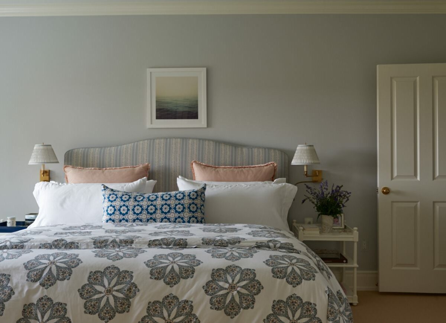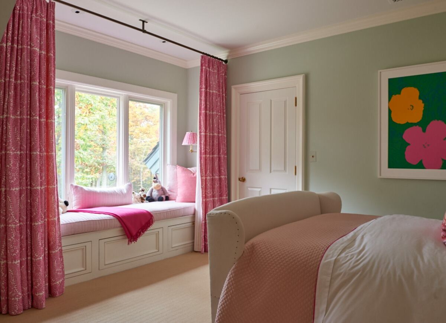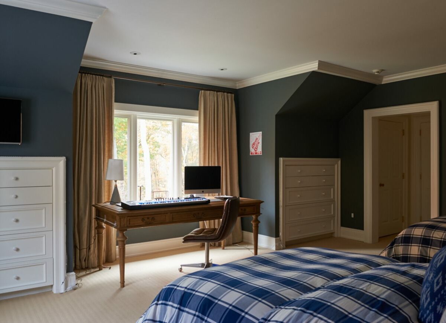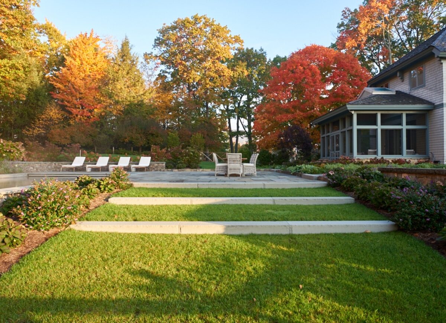FIRST FLOOR
Forbes and Lomax switches, designer lighting throughout, surround system throughout the interior and exterior
Entrance: fabric wallpaper, limestone floor, coat closet
Foyer: 22’ ceiling, arched entrances to Living Room and Library, firewood closet with an outside door
Powder Room: With separate WC
Office: wood floor, built-in bookcases
Library: moldings, built-in bookcases, entertainment area, fireplace with marble surround, oak floor, French doors to
Screened-In Porch: Limestone flooring, door to the side yard and pool
Living Room: fireplace with natural stone surround, sliding glass doors looking directly over Lakeville lake, upholstered walls, wood floors, firewood storage room
Patio: Expansive bluestone patio with Southern exposure, stone walls, gardens, 2 fire pits
Dining Room: fireplace with natural soap, built-in shelving, shadow-boxing, upholstered walls
Butler’s Pantry: Sink with two ovens, granite countertop, ice-maker, small refrigerator, swing door to the dining room
Kitchen: arched entrance with moldings, wood floor, granite countertops, butcher block island with storage, two farm sinks (one in the island), desk area, 4-burner Viking gas stove with DCS grill, 2 Gaggenau ovens, 2 KitchenAid ovens, 2 Maytag dishwashers, SubZero refrigerator, SubZero freezer, maple cabinets, 10×6 butcher block island, opens to a breakfast room
Breakfast Room: arched entrance, cove ceiling, climate-controlled wine room, built-in
bookcases, fireplace with Delft tile surround
Summer Room: 12’5” ceiling, screened, tumbled marble floor, granite steps, stone fireplace with granite hearth
Back Hall: Wood floor, mahogany door to the garage, door to Terrace
Stairs up to the second floor above the garage:
Bedroom: carpet, closet
En Suite Full Bath: tiled stall shower, double closet
Bedroom: carpet, closet
En Suite Full Bath: Tiled shower, tiled floor
SECOND FLOOR
30’ landing, wood floor, handwoven fabric runner, upholstered window seat
Bedroom: 8’8” ceiling, carpet, two built-in dressers, two closets
En Suite Full Bath: tiled walk-in shower, tiled floors, vanity
Master Bedroom Suite:
Master Bedroom: upholstered walls, built-in bookshelves with reading lamps, fireplace with marble surround, cove ceiling, carpet
His Master Bath: Built-in dressers, tiled floor, tiled shower, Jacuzzi tub with a view, heated towel rack, separate WC
Dressing Area: One single, four double closets, two built-in dressers
Her Master Bath: Tiled floor, tub, tiled shower, heated towel rack, separate WC
Side Hallway: Linen closet, laundry chute
Bedroom: carpet, built-in dressers, double closet, built-in upholstered window seat with reading lights
En Suite Full Bath: Tiled floor, tiled walls, tub
Bedroom: carpet, built-in closets
En Suite Full Bath: Tiled floor, tiled walk-in shower, skylight
Bedroom/Media Room: carpet, double closet, built-in dressers
En Suite Full Bath: Tiled floor, tiled walls in the shower stall
LOWER LEVEL
carpet over concrete, cabinets
Laundry Room: Whirlpool washer & dryer
Half Bath: Tiled
Extensive Wine cellar: with climate control
Viewing Room
Cedar closet & 3 double closets
Sonos sound system throughout
GARAGE
2-car attached, with radiant heat
OUTBUILDING
detached 2-car garage – with an 800 sq.ft., 1-Bedroom apartment; heated by propane
FEATURES
Quarter-sawn oak floors on 1st floor
Ozonated heated pool with bluestone surround
Plastered walls and ceilings on 1st & 2nd floors
Ceiling heights 10’ and up
Great views of Mt Riga and Lakeville Lake
Sonos sound system throughout the house and outside
Six fireplaces


