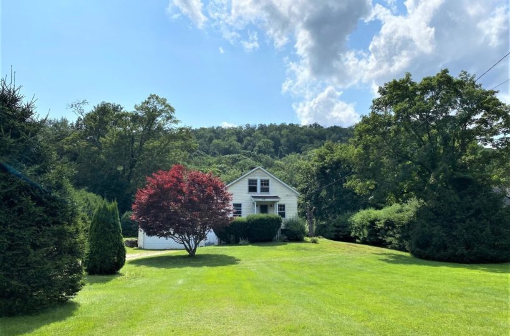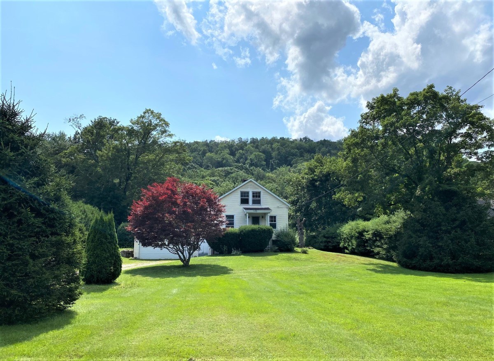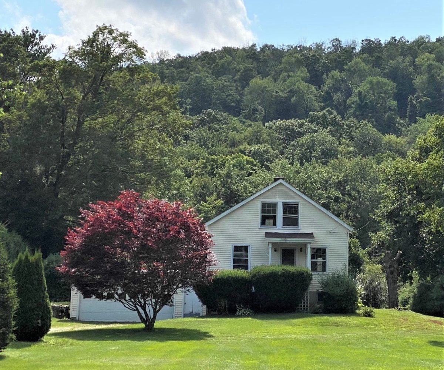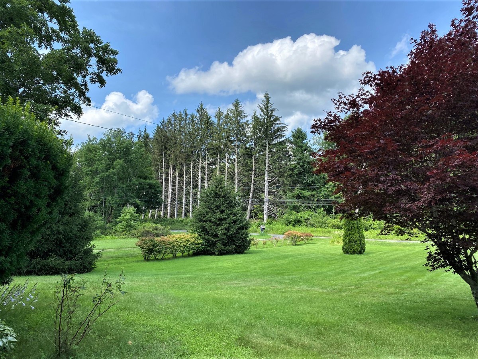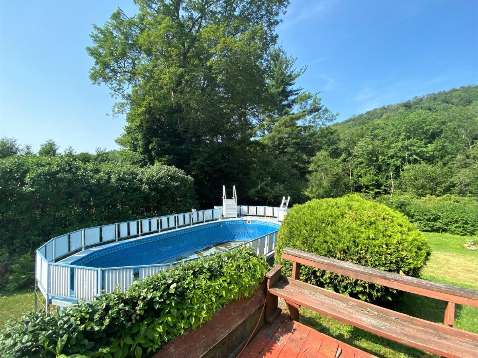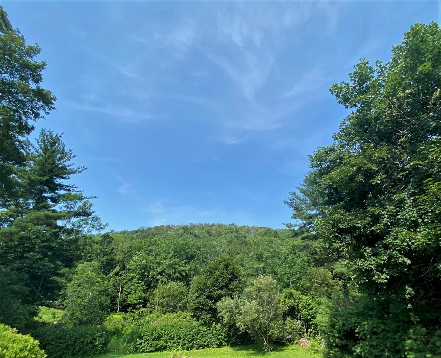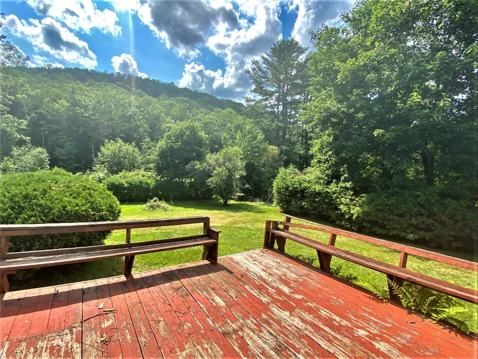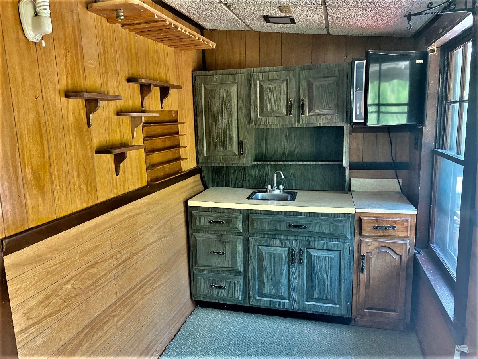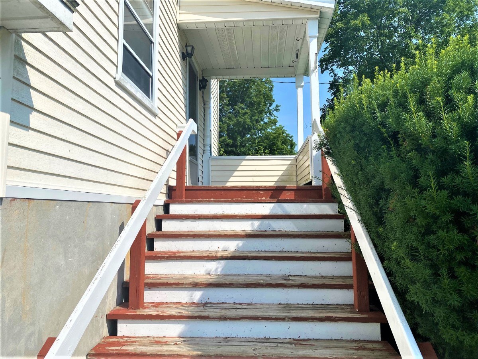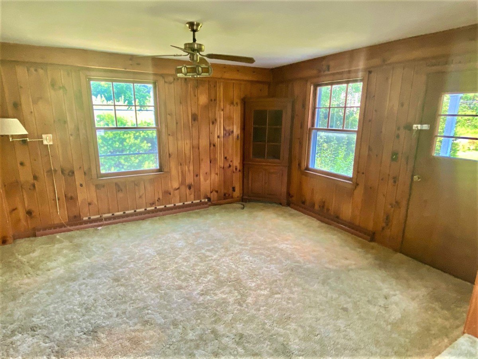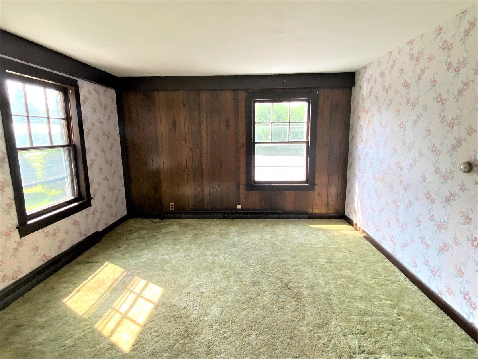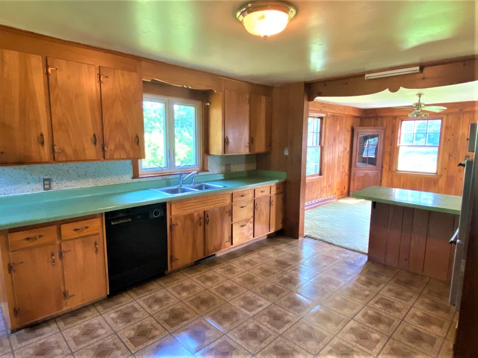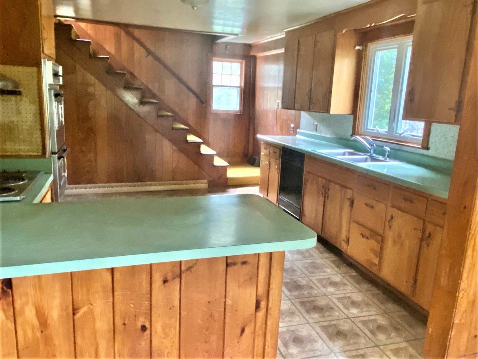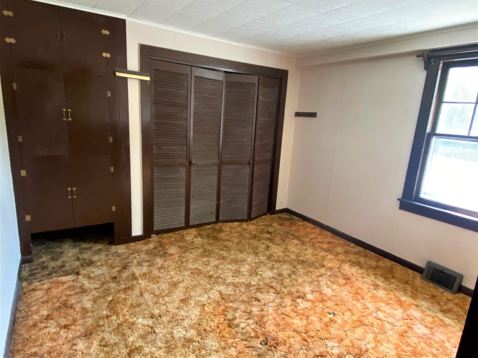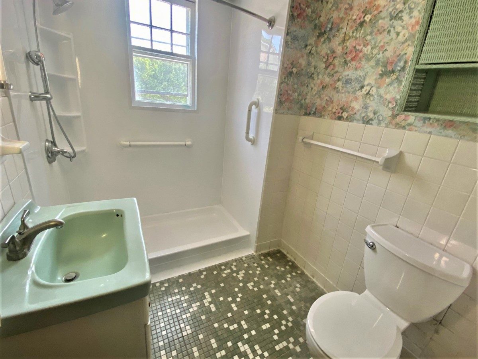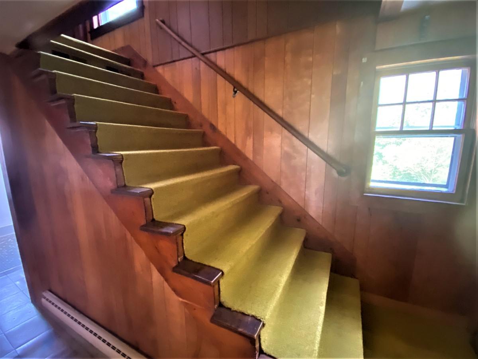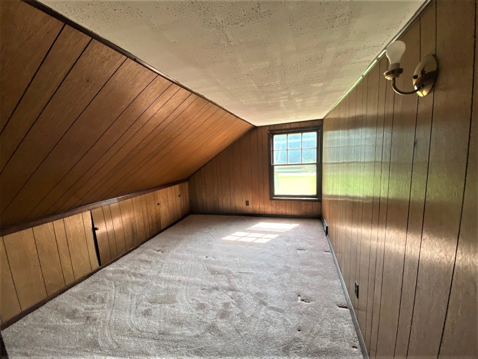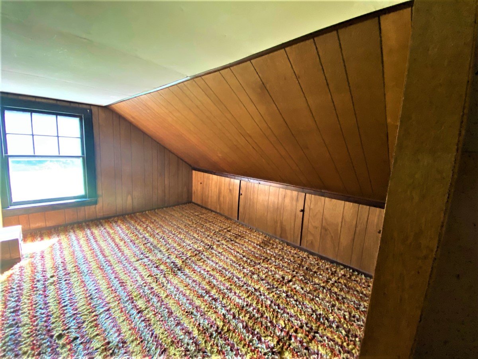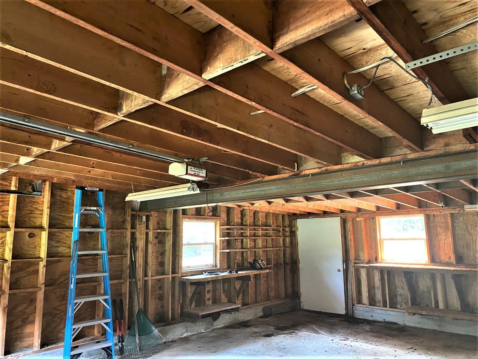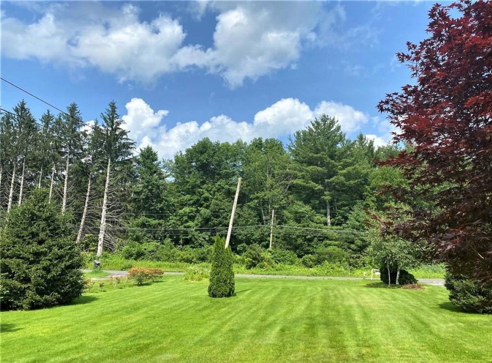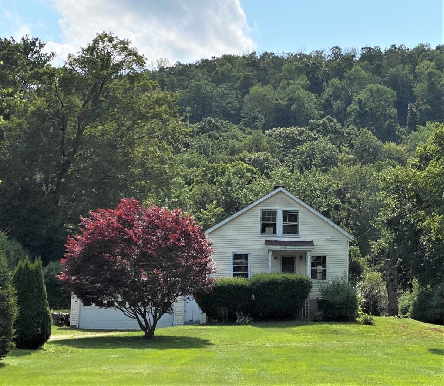Property Features
- Country Setting
Residential Info
FIRST FLOOR
Living Room: carpet
Dining room: carpet
Kitchen: laminate floor and counter
Bedroom: carpet
Full Bath: tile, walk-in shower
SECOND FLOOR
Bedroom: carpet
Bedroom: carpet
Office: carpet
Property Details
Land Size : 0.65 Map: 009 Lot: 152
Vol.: 00108 Page: 00204 Zoning: Residential
Easements: always check deed
Year Built: 1935
Square Footage: 1,267
Total Rooms: 7 BRs: 3 BAs: 1.5
Basement: unfinished, concrete
Foundation: concrete
Laundry Location: lower level
Floors: carpet, laminate, tile
Windows: combination
Exterior: vinyl
Driveway: dirt
Roof: asphalt
Heat: oil, baseboard
Air-Conditioning: none
Hot water: oil
Plumbing: mixed
Sewer: private septic
Water: private well
Electric: circuit breakers
Cable/Satellite: available
Appliances: wall oven, cook top, dishwasher, washer, dryer
Mil rate: 33.54 Date: 2021
Taxes: $ 3,148 Date: 2021
Taxes change; please verify current taxes.
Listing Agent: Thomas McGowan
Listing Type: Exclusive


