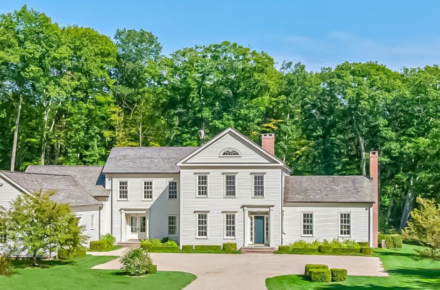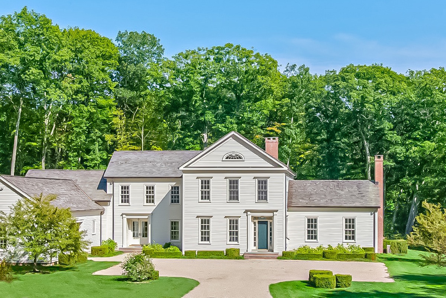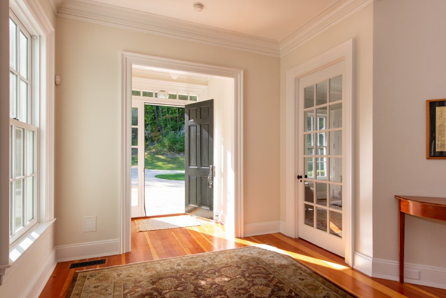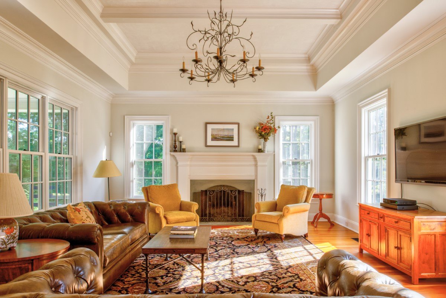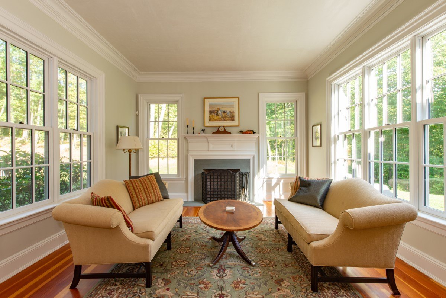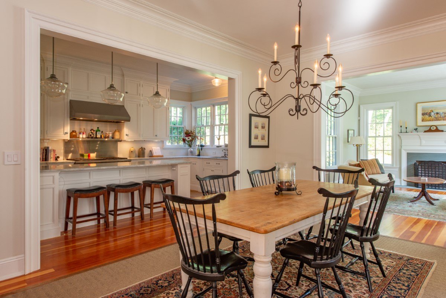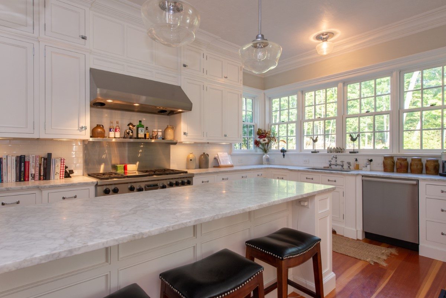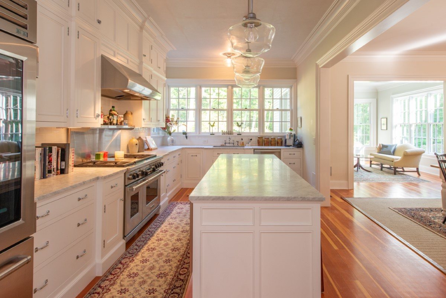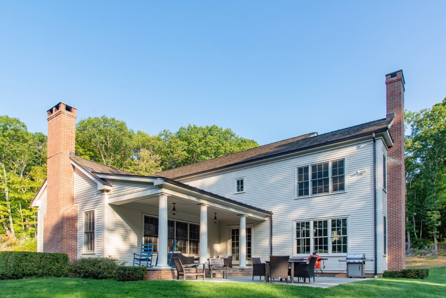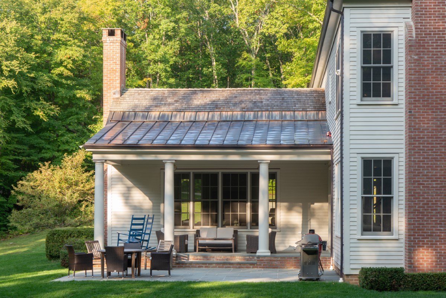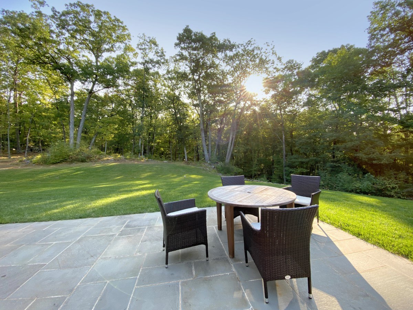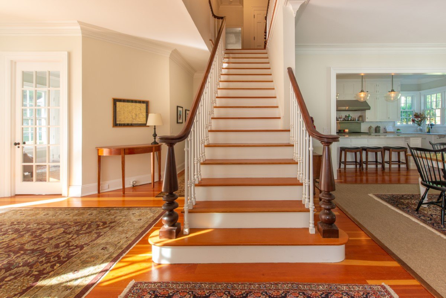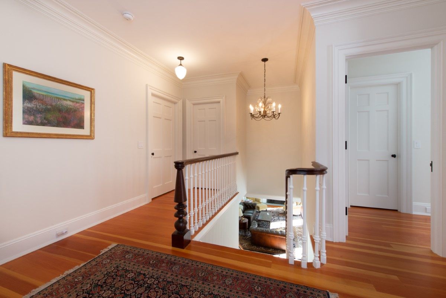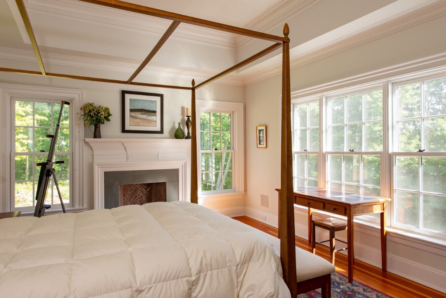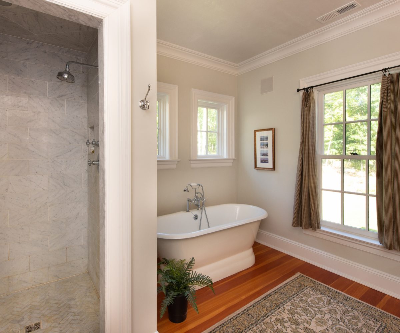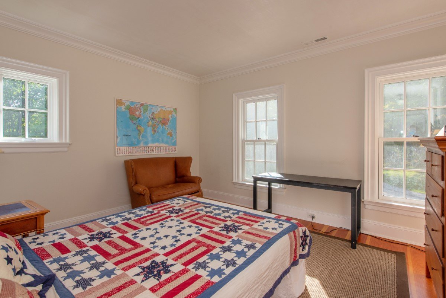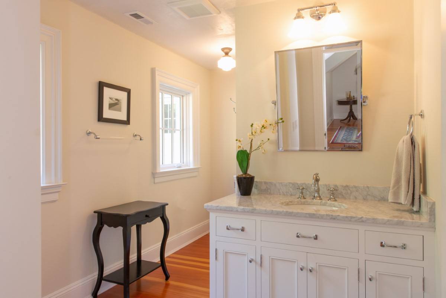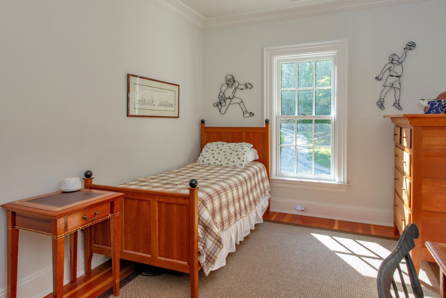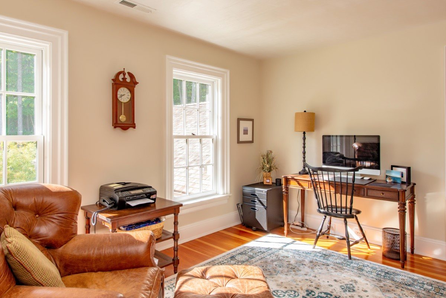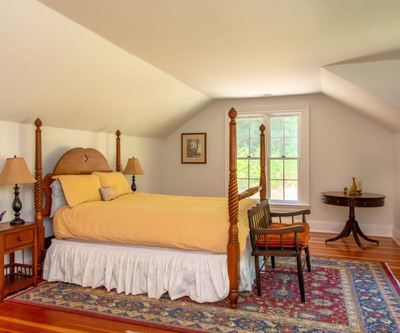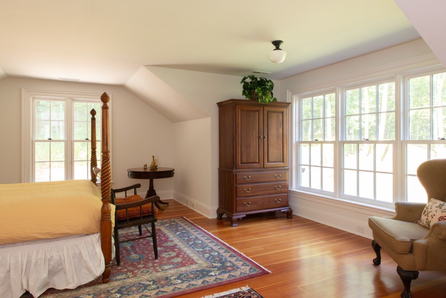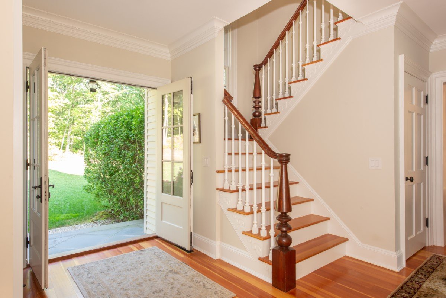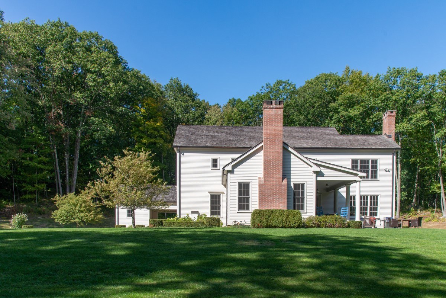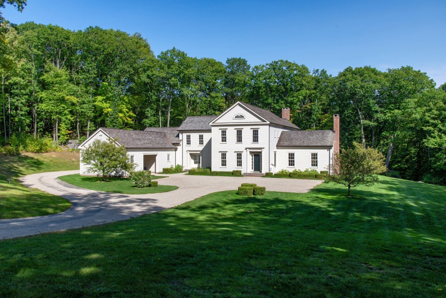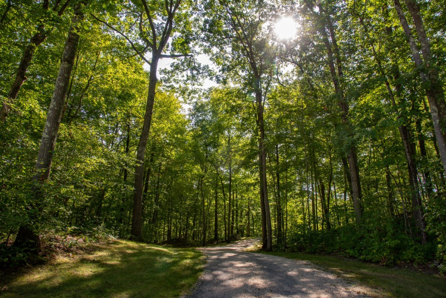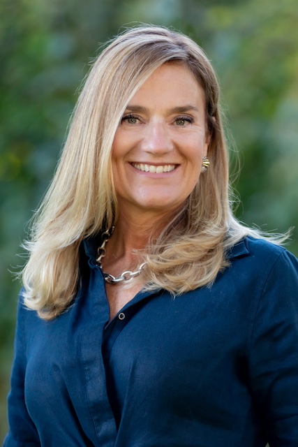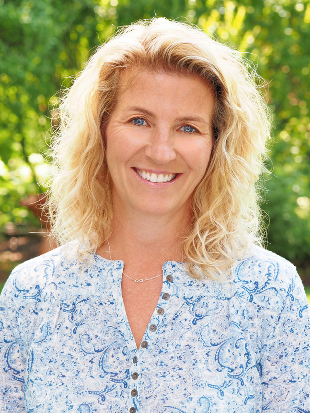Property Features
- Country Setting
- Large Acreage Property
- Private Location
- With Views
Residential Info
FIRST FLOOR
Fir flooring throughout
Entrance: coat closet, grand staircase to the second floor
Library: 9 ‘plaster ceilings, built-Ins
Living Room: 12’ plaster tray ceilings, crown moldings, fireplace with handmade mantle and bluestone hearth and surround
Dining Room: 9 ‘ ceilings, french doors to covered bluestone porch & patio.
Den: 9 ‘plaster ceilings, fireplace with handmade mantle and bluestone hearth and surround
Kitchen: 9 ‘ plaster ceilings, crown molding, island, pantry, marble countertops, tiles backsplash, custom cabinetry, Miele dishwasher, 6 burner Wolf range with 2 ovens, oversized Subzero Refrigerator, Wolf microwave/convection oven
Covered Porch/Patio: Bluestone
Powder Room: Marble top custom vanity
Laundry Room: Washer and Dryer, sink with marble top, and custom cabinetry
Mudroom: with large closet, back staircase to the lower level, door to the garage
SECOND FLOOR
Fir flooring throughout
Primary Bedroom: 12’ tray ceilings, crown moldings, fireplace, 2 walks in custom closets
En Suite Primary Bath: Marble shower with glass door, soaking tub, double sink vanity with marble top, water closet
Bedroom: Crown molding, plaster ceilings, closet
En-Suite Full Bath: Tiled floor, tiled shower with glass door, vanity with marble top
Bedroom: Crown molding, plaster ceilings, closet
En-Suite Full Bath: Tiled floor, tiled tub/shower, pedestal sink.
Family Room: Plaster ceilings, back stairwell to mudroom
Bedroom: Large, closet
En Suite Full Bath: Tiled floor, tiled shower with glass door, vanity with marble top
LOWER LEVEL
Media room: carpeted
GARAGE
Attached, 3 bay, utility doors, separate workroom
FEATURES
Central Vac
Designer/Builder: Robert V.Fish
Protected by abutting conservation land
Property Details
Location: 344 Calkinstown Rd Sharon, Ct 06069
Land Size: 15 acres
Easements: Always check the deed
Year Built: 2014
Square Footage: 4948
Total Rooms: 9 BRs: 4 BAs: 4 full, 1 half
Basement: Full, partially finished
Foundation: poured concrete
Laundry Location: First-floor mudroom
Number of Fireplaces: 3 Fireplaces
Floors: Fir, tile
Windows: Thermopane
Exterior: Clapboard
Roof: Cedar shake
Heat: Forced air, propane
Fuel Tank(s): propane
Air-Conditioning: Central
Hot water: From furnace
Sewer: Septic
Water: Well,
Electric: 200 Amps
Cable: Comcast
Generator: Whole House Generator -Generac
Alarm System: Yes
Appliances: Miele dishwasher, 6 burner Wolf range with 2 ovens, oversized Subzero Refrigerator, Wolf microwave/convection oven, washer & dryer
Taxes: $18,032 Date: 2021
Taxes change; please verify current taxes.
Listing Agent: Elyse Harney Morris & Bill Melnick
Listing Type: exclusive


