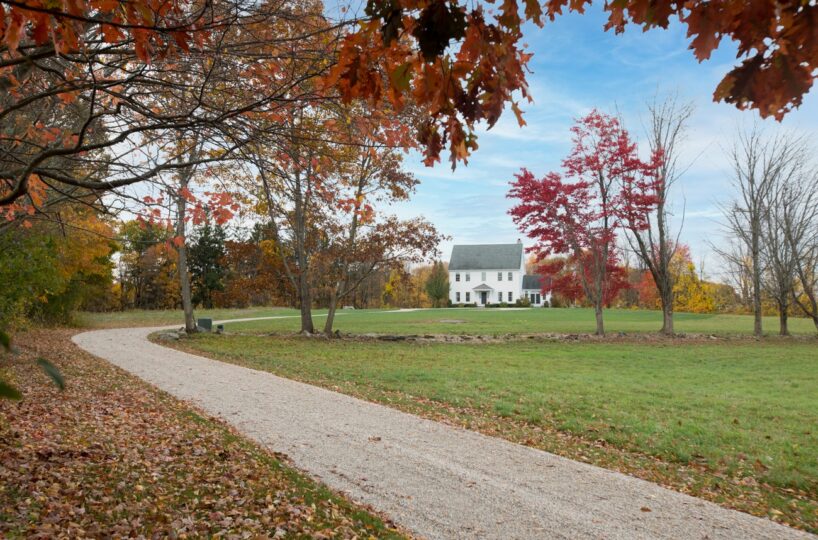EH# 4531$1,675,000Sharon, ConnecticutLitchfield County 3 Sq Ft 6.00 Acres
Light-filled & Immaculate, this move-in condition, 4-bedroom, 3.5 bath Colonial Farmhouse built in 2010 is situated on 6.25 beautiful open acres in a highly desirable area of Sharon Mountain. The first floor enjoys a stunning chef's kitchen complete with La Cornue Range, soapstone counters, and Carrara marble backsplash. The sun-filled open floor plan has high ceilings, wide board white country oak floors and surround sound throughout. Living room with wood-burning fireplace opens to sunroom and leads to the southwest facing back yard complete with bluestone patio and outdoor speakers terrific for entertaining under the stars. The second-floor master bedroom ensuite also enjoys surround sound and mountain views, a serene master bathroom with 5 jet Carrara marble steam shower, jacuzzi soaking tub, Carrara marble heated floors, and Carrara marble double vanity. Completing the second floor is a laundry room with built-in shelving & two additional bedrooms sharing a full bath with a tiled, glass door shower. Escape to the 3rd floor spacious bedroom ensuite with mountain views and sitting area. The ensuite spa-like spacious bathroom boasts a large, tiled shower with glass door and modern double vanity and work out space. A rare offering in the highly attractive area of Sharon is only 2 hours from Manhattan. Metro-North Wassaic train station, Indian Mountain School, Hotchkiss School & Millbrook School as well as the towns of Salisbury & Millerton are all within 10- 15 minutes. AGENT OWNED PROPERTY
Light-filled & Immaculate, this move-in condition, 4-bedroom, 3.5 bath Colonial Farmhouse built in 2010 is situated on 6.25 beautiful open acres in a highly desirable area of Sharon Mountain. The first floor enjoys a stunning chef’s kitchen complete with La Cornue Range, soapstone counters, and Carrara marble backsplash. The sun-filled open floor plan has high ceilings, wide board white country oak floors and surround sound throughout. Living room with wood-burning fireplace opens to sunroom and leads to the southwest facing back yard complete with bluestone patio and outdoor speakers terrific for entertaining under the stars. The second-floor master bedroom ensuite also enjoys surround sound and mountain views, a serene master bathroom with 5 jet Carrara marble steam shower, jacuzzi soaking tub, Carrara marble heated floors, and Carrara marble double vanity. Completing the second floor is a laundry room with built-in shelving & two additional bedrooms sharing a full bath with a tiled, glass door shower. Escape to the 3rd floor spacious bedroom ensuite with mountain views and sitting area. The ensuite spa-like spacious bathroom boasts a large, tiled shower with glass door and modern double vanity and work out space. A rare offering in the highly attractive area of Sharon is only 2 hours from Manhattan. Metro-North Wassaic train station, Indian Mountain School, Hotchkiss School & Millbrook School as well as the towns of Salisbury & Millerton are all within 10- 15 minutes. AGENT OWNED PROPERTY
Residential Info
FIRST FLOOR
Wide board White Country Oak, 9ft ceilings
Front Porch: mountain view, east facing sunrise view
Entrance: closet
Living Room: wood burning fireplace with stone surround and wood mantle, TV hidden behind barn doors, French doors to Sunroom
Dining Room: off kitchen
Kitchen: Grey Soapstone counters, Carrara marble backsplash, La Cornue 110 Range, Whirlpool refrigerator, dishwasher, microwave
Terrace: Bluestone patio with wonderful western sunsets
Half Bath: tiled floor, pedestal sink
Sunroom: Doors leading to front and back yard
SECOND FLOOR
Master Bedroom: Surround sound, walk-in custom California closet, additional double closet, mountain views
Master Bath: Carrara Marble 5 Jet Steam Shower, Jacuzzi tub, double vanity with Carrara Marble top, Carrara Marble heated tiled floor, Toto toilet, surround sound
Bedroom #2: Double closet, Mountain View
Bedroom #3: Closet
Full Bath: Single Vanity, Tiled shower with glass door, tiled floor
Bedroom#4: 2 Double closets, mountain views
Full Bath Ensuite: Tiled shower with glass door, wood floor, Double Vanity
FEATURES
Mountain Views
Perennial Landscaping
Surround Sound throughout entire first floor,
2nd floor master bedroom & master bath
Outdoor speakers, front & back of house
Outdoor shower
Property Details
Location: 35 Fairchild Road, Sharon, CT 06069
Land Size: 6.25 acres
Easements: Driveway 50ft right of way at entrance up to start of 6.25 acre
Year Built: 2010
Square Footage: 3,360 sq. ft - finished
1,365 sq. ft - unfinished
Total Rooms: 8 BRs: 4 BAs: 3.5
Basement: Unfinished, 9 ft ceiling
Foundation: Concrete Insulated Superior Walls
Hatchway: Yes
Attic: No
Laundry Location: 2nd Floor
Number of Fireplaces: 1 wood burning
Floors: 1st Floor – White Country Oak, 2nd floor Pine
Windows: Anderson Thermopane windows, full screens
Exterior: Hardy Plank, Freshly Painted 2020
Driveway: Pea Stone, Completely New Driveway 2020 B.Metcalf Paving
Roof: Asphalt Shingle entire house and Standing Seam on front entry
Heat: Propane
Air-Conditioning: Central Air
Hot water: 2 water heaters
Plumbing: Mixed
Sewer: Septic 1,250 Gallon Tank
Water: Well
Electric: 200 Amp
Cable: Comcast Xfinity
Appliances: La Cornue CornuFe 110 Range, Whirlpool refrigerator, dishwasher, microwave, washer, dryer
Mil rate: $14.4 Date: 2020
Taxes: $6,732 Date: 2020
Taxes change; please verify current taxes.
Listing Agent: Liza Reiss
Listing Type: Exclusive

Address: 35 Fairchild Road, Sharon, CT 06069








