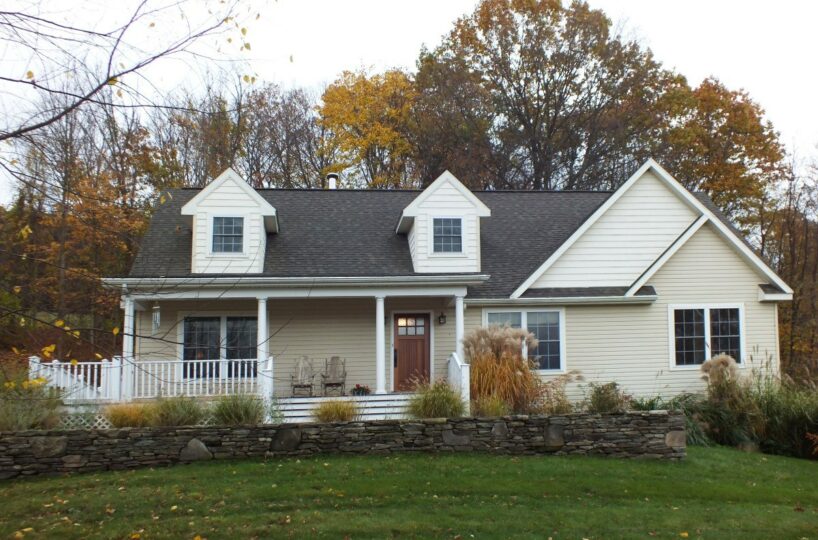Residential Info
First Floor
New stone wall and Terrace
Stairs and Ramp to:
Front Porch: faces distant view over farm
Entrance: Front door to:
Foyer: ceramic tile floor, coat closet/pantry
Kitchen: eat-in, oversized windows facing distant view, wide-board pine floor, granite counters, painted wood cabinets, dishwasher, gas range, microwave; refrigerator, open to:
Living Room/Dining Room: wide-board pine floors, gas fireplace, Atrium doors to:
Deck: faces hillside of planted wildflowers, spring bulbs, and hosta
Master Bedroom: over-sized windows to distant view over farm, wide-board pine floor, large walk-in closet with built-in drawers and shelving
Master Bath: ceramic tile floor, double vanity, stall shower, soaking tub, linen closet
Bedroom/Den: double closet, over-sized windows to view
Full Bath:
ceramic tile floor
Second Floor
all floors wide-board pine except bath
Hallway: two closets, trap to attic
Bedroom: double closet, oversized windows facing Garden and sunset
Bedroom: closet, dormer window facing a distant view
Full Bath: tub/shower, ceramic tile floor
Garage
2-Bay, 2 electric openers, heater, access to Basement
Washer & Dryer
Features
Distant view over farm
Cable
Nature Trail to Stone House Road across the Road
Central Air
Automatic Generator
Ramp to Front Door
Main Floor Master Bedroom
Stream
Property Details
Location: 17 Williams Road, Sharon, CT 06069
Land Size: 4.41 acre
Map: 17 Lot: 33
Vol.: 174 Page: 67
Survey: #1164 Zoning: RR
Year Built: 2007 (Town)
Square Footage: 2,184 (Town)
Total Rooms: 6 BRs: 4 BAs: 3
Basement: Full, includes 2-bay Garage, electric stair lift chair (will be left if valued by Buyer)
Foundation: Poured
Hatchway: Walk-out through Garage
Attic: Trap access in Second Floor Hallway
Laundry Location: Main Floor Half Bath
Floors: Wide-board pine, ceramic tile in Hallway and Baths
Exterior: Vinyl siding
Driveway: Gravel
Roof: Asphalt shingle
Heat: Oil fired hot air
Oil Tank: Basement
Propane Tank: owned and buried 500 gallon for stove, fireplace, generator
Air-Conditioning: Central Air
Hot water: Everkleen 80 gallon heater – self cleaning
Sewer: Septic system
Water: Well plus 400 gallon backup water storage tank in basement
Electric: 200 amp
Generator: Yes, automatic
Appliances: Included as described
Mil rate: $14.4 Date: 2019
Taxes: $4,185 Date: 2019
Taxes change; please verify current taxes.
Listing Agent: Liza Reiss








