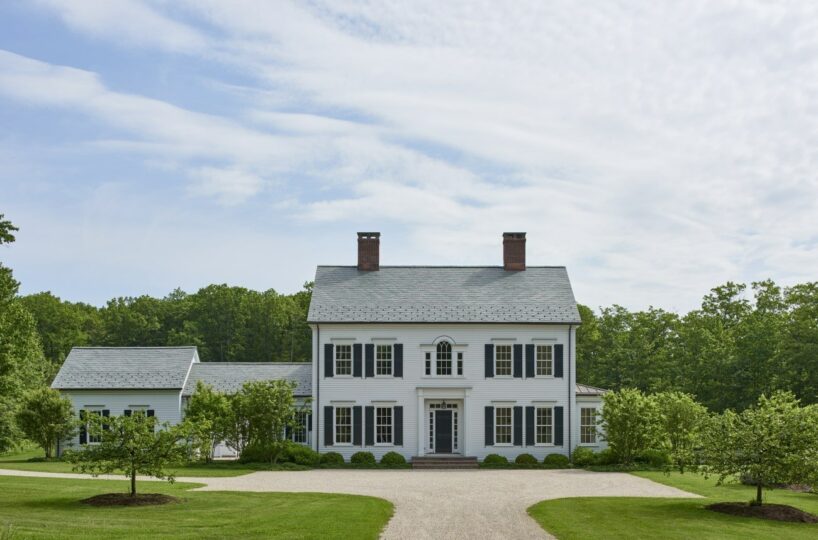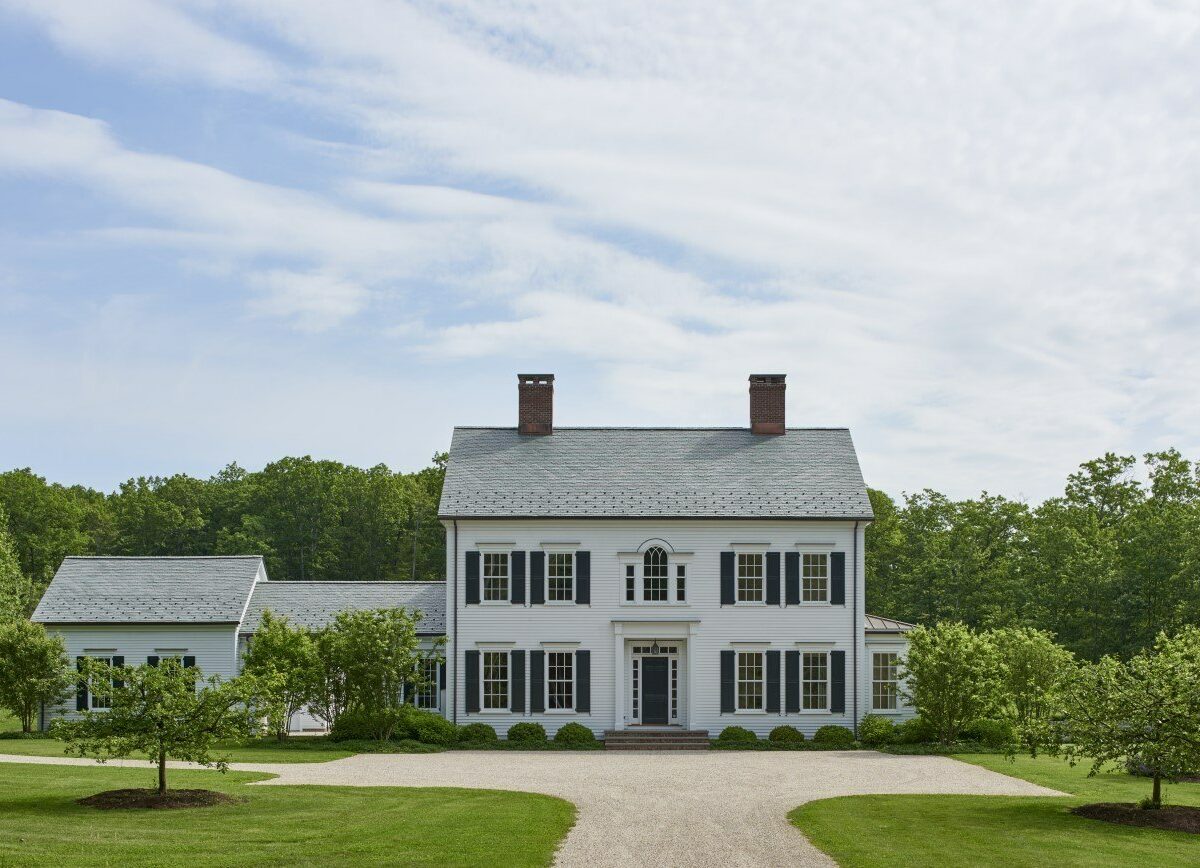Property Features
- Private Location
Residential Info
FIRST FLOOR
Features: Rift quarter sawn White Oak floors, multilayered clear poplar crown molding, plaster coat walls and ceilings, portrait lighting, 1st floor wired for surround sound. Ceiling height on 1st floor 10’. Covered bluestone entrance with 8’ door with glass side panels
Foyer: (25’06x 6’08) stairs to the second floor, door to the basement, opens to the Library, hand forged wall sconces
Library: (16’04x 14’09) 200-year-old antique wood paneling, built-in shelves, Rumford fireplace with antique wood mantle and bluestone surround, work closet with custom built-in cabinets and shelves
Living Room: (22’05x 18) Rumford fireplace with hand-carved mantle and bluestone surround
Dining Room: (16x 15) Rumford fireplace with detailed hand-carved mahogany mantle with bluestone surround, two sets of French doors open to the bluestone terrace
Butler Pantry: (8x 7) custom made cabinets with mahogany countertops, subway tile backsplash, sink, two Fisher & Paykel dish drawers
Kitchen/Great Room: (34x 32) 11’6 coffered ceiling, Rumford fireplace with bluestone surround and a hand-carved mantle, 12’ Island with Carrera marble countertop with cabinets, overhang for seating, stainless sink, dishwasher, built-in microwave, two Sub-zero refrigerator/freezers, Wolf 6-burner stove with griddle and 2 ovens, Wolf direct vent, stainless sink, custom made cabinets with glass fronts, Carrera marble countertops with subway tile backsplash, walk-in pantry, Dining Area with a beautifully detailed arrow forged chandelier, and two French doors leading to:
Covered Porch: (14x 14) bluestone patio with steps to lawn and bluestone terrace overlooking the pool and backyard
Mudroom: a walk-in closet with custom built-ins, back door to Porte Cochere and two-car garage
Half Bath: vanity with marble countertop
Back Foyer: coat closet, back staircase to the second floor, French door to covered rear entry
SECOND FLOOR
Features: Rift quarter sawn White Oak floors, detailed architectural window, hand forged wall sconces, portrait lighting, 9' ceilings
Master Bedroom: (17x 16’06) Rumford fireplace with slate surround and custom wood mantle, ultimate walk-in closet with built-in dresser and shelves, wired for surround sound
Master Bath: Double vanity with Carrera marble countertop, freestanding porcelain soaking tub, oversized marble herringbone tiled shower with dual shower heads, separate water closet, linen closet
Bedroom: (16x 14) walk-in closet with custom built-ins
En Suite Full Bath: marble floor with radiant heat, walk-in shower with marble herringbone tiled floor, vanity with Carrera marble countertop
Family Room: (16x 14) closet with custom built-ins
Bedroom: (17x 14) walk-in closet with custom built-ins
En Suite Full Bath: basket weave tiled floor with radiant heat, tiled tub/shower, vanity with marble countertop
Bedroom: (15x 13) walk-in closet with custom built-ins
En Suite Full Bath: wood floors, shower with tiled herringbone floor, vanity with Carrera marble countertop
Laundry Room: soaking sink, custom cabinets with granite countertop, washer, and dryer
THIRD FLOOR
Features: Rift quarter sawn White Oak floors, 8’ ceilings
Bedroom: (18x 12) detailed architectural window, closet
En Suite Full Bath: tiled floor with radiant heat, tiled tub/shower, vanity with Carrera marble countertop, linen closet
Media Room: (17x 15’08) Sony Blue-ray with surround sound and a 9’ movie screen, Integra sound system
Game Room/Exercise Room: (17x 8’05) access to third floor full bath
GARAGE
Two-car attached with poured concrete floor, electricity, carriage doors
DETACHED GARAGE
Two-car detached with poured concrete floor, electricity, carriage door
FEATURES
Pool: (40’x 20’) heated, saline gunite pool with bluestone surround set in concrete, wood fence with professional landscaping
Underground utilities
Irrigation System around the house
35 acres, 25 of which are in conservation. The property borders 1000 acres of conserved land and Red Mountain
Property Details
Location: 338 Calkinstown Road, Sharon, CT
Land Size: 35.527 acres
Zoning: residential
Easements: conservation, see the deed
Year Built: 2016
Square Footage: 6,300/owner
Total Rooms: 12 BRs: 5 BAs: 5.5
Basement: full unfinished, 9” ceilings
Foundation: poured concrete
Laundry Location: 2nd floor
Number of Fireplaces: 5
Floors: Rift quarter sawn White Oak, marble tile, tile
Windows: Lapage, Thermopane with screens
Exterior: clapboard
Driveway: Armorcoat with peastone
Roof: slate with copper snow guards, copper gutters
Heat: propane, forced hot air with built-in humidifier
Propane Tanks: two 1,000 gallon tanks
Air-Conditioning: central
Plumbing: cooper
Sewer: septic
Water: three wells (house and irrigation)
Cable: cable
Generator: auto testing
Electric: 400 amps
Alarm System: yes with temperature sensor control
Central Vacuum: yes
Appliances: 2 stainless Subzero refrigerator/freezers, Wolf 6-burner with griddle and 1 ½ ovens, Miele dishwasher, microwave, 2 Fisher & Paykel dish drawers, Electrolux washer & dryer
Exclusions: none
Mill Rate: $14.4 Date: 2019
Taxes: $24,232 Date: 2019
Taxes change; please verify current taxes.
Listing Agents: Elyse Harney Morris & Bill Melnick
Listing Type: Exclusive











