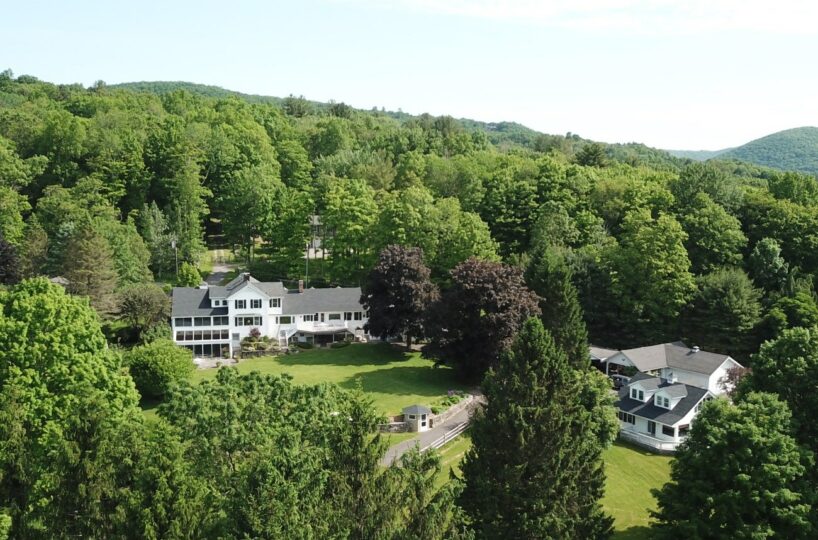Residential Info
FIRST FLOOR
Entrance: carpet, two coat closets, double French doors to the dining room, stairs to the second floor
Dining Room: carpet, French doors to the living room, door to the kitchen
Eat-In Kitchen: wood floors, wall oven, oven, refrigerator, mini-fridge, cooktop, dishwasher, microwave, wood beams on the ceiling
Office: carpet, built-in bookshelves, picture window, door to the elevator
Full Bath: Wood floor, tiles tub/shower
Reading Room: paneled walls, electric heat, elevator access
Living Room: carpet, fireplace with brick surround, ceramic tiled hearth, Barnwood paneled walls with built-in bookcases, bay window
Study: carpet, built-in bookcases, picture window
Screened Porch: built-in wood bench
Master Bedroom Sitting: carpet, window to porch
Master Bedroom: carpet, two walk-in closets, built-in bookcase
Master Bath: marble floor & walls, double vanity, glass shower doors, and marble shower
Half Bath: Tile floor and tiled sink
SECOND FLOOR
Bedroom: carpet, closets, built-in bookcases
Bedroom: carpet, closets, built-in bookcases
Full Bath: Tiled floor, tiled shower
Bedroom: carpet, closets, built-in bookcases
Full Bath: Linoleum floors, tub shower
LOWER LEVEL
Indoor Pool Lounge: heated pool with spa, ceramic tiled floor, glass sliders to an outside porch
Full Bath: With changing room
Potential Wine Cellar
Mudroom: concrete floor, utility sink
Laundry Room: stairs to the kitchen, Maytag dryer, Whirlpool washer
Workshop
GARAGE
2-car attached, asphalt floor
OUTBUILDINGS
TRACTOR BARN 1
Bay 1: Covered, no door
Bay 2: 10’ utility door, asphalt floor
Bay 3: 10’ utility door front and back, asphalt floor
TRACTOR BARN 2
Bay 1: Covered- open bay
Bay 2: Covered- open bay
Bay 3: Covered- open bay
Hayloft storage
GUEST HOUSE 1
FIRST FLOOR
Bedroom: Carpet, Closet
Living Room, Dining Room: 2 picture windows, wrap-around Trex porch
Bedroom: Carpet, closet
Kitchenette: Sink, refrigerator, butcher block countertops
Full Bath: Linoleum floor, glass door tub/shower, tiled vanity top
SECOND FLOOR
Bedroom: carpet, closet
Bedroom: carpet, closet
Full Bath: Linoleum floor, glass door tub/shower, tiled vanity top
GUEST HOUSE 2
FIRST FLOOR
Den: wood floors
Bedroom: carpet, closet
Bedroom: carpet, closet
Living Room: wood floors, sliding doors to porch
Kitchen: refrigerator, electric stove, dishwasher, wood cabinets, linoleum countertops
Full Bath: Glassdoor shower, tiled vanity top
SECOND FLOOR
Bedroom: carpet, closet
Bedroom: carpet, 2 closets
Full Bath: Walk-in shower
FEATURES
Specimen trees, rock walls, meadows, southern exposure, irrigation system, room for horses & riding rink
Property Details
Location: 193 West Cornwall Road, Sharon, CT 06069
Land Size: 13.31 acres
Additional Land Available: Yes- 72 additional acres available
Road Frontage: 550’ feet
Easements: Check the deed
Year Built: 1788
Square Footage: 5282
Bed Rooms: 4
Bath Rooms: 4.5
Basement: Cement floors
Foundation: Stone/cement
Attic: Walk in, pull down
Laundry Location: Lower level
Number of Fireplaces: 1
Floors: Wood/carpet/ marble/tile
Windows: Thermopane, screens
Exterior: Vinyl
Driveway: Asphalt
Roof: Asphalt shingle
Heat: Oil hot water
Oil Tank: Basement
Air-Conditioning: 2-zone central first floor, window units second floor
Hot water: From furnace, tank 2018
Plumbing: Mixed
Sewer: Septic
Water: Well
Electric: 400 amps
Generator: Full house
Alarm System: Yes
Appliances: wall oven, oven, refrigerator, mini-fridge, cooktop, dishwasher, microwave, dryer, washer
Mil rate: $14.7 Date: 2018
Taxes: $24,293 Date: 2018
Taxes change; please verify current taxes.
Listing Agent: Elyse Harney Morris & William Melnick
Listing Type: Exclusive









