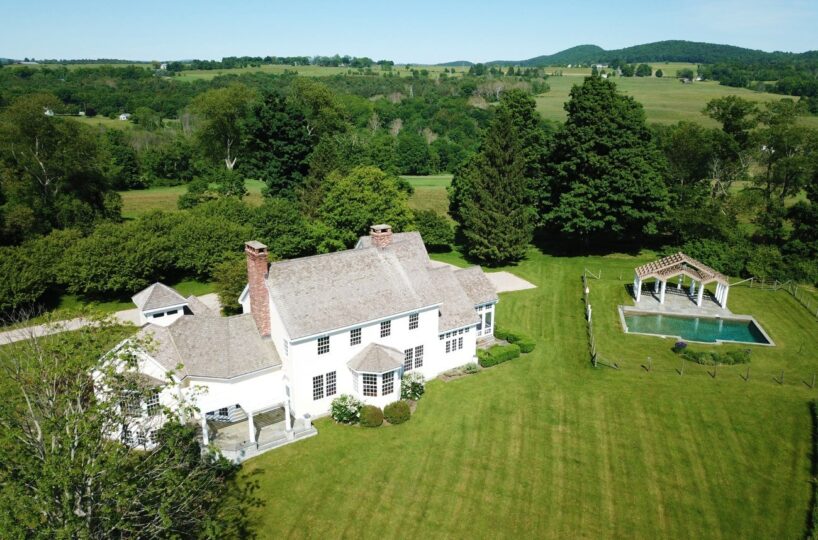Residential Info
FIRST FLOOR
Covered front porch entry off circular drive
Entry Foyer: (15’x8’) wood floor, open balcony above
Half Bath: Tile floor, pedestal sink
Family Room: (15’x14’) wood floor, wood-burning fireplace with bluestone mantle and hearth, views, built-in bookcases, open to Kitchen, Front Entry with half Bath, and Breakfast Room
Kitchen: (14’x12’) wood floor, granite countertops, tile backsplash, undercabinet lighting, two Kitchen Aid wall ovens, GE dishwasher, GE propane range, door to side Entry, Laundry & Screened Porch, opens to Family Room
Wet Bar: (8’x5’) wood floor, sink, cabinets, leads to Dining Room
Screened Porch: (15’x15’) bluestone floor, distant pastoral views, door to the pool through boxwood garden, door to Porte Cochere and Studio/Garage
Breakfast Room: (12’x10’) wood floor, chair rail, pastoral views through window banquet
Dining Room: (1’5x13’) wood floor, coffered ceiling, chair rail, door to Wet Bar & Kitchen, opens to Front Entry Foyer
Living Room: (20’x14’) wood floor, wood-burning fireplace with wood mantle and bluestone hearth, chair rail, coffered ceiling, doors to Master Sitting Room and Bluestone Patio
Patio: bluestone patio with trellis above overlooking fields
Laundry Room: Tile floor, GE front load washer, and dryer, sink, shelving, cabinetry
MASTER SUITE:
Master Bedroom: (21’x13’) carpet, views, bay window, door to Master Sitting Room, door to master Dressing Room
Master Sitting Room: (13’x13’) carpet, wood-burning fireplace with wooden mantle and stone hearth, distant views, French door to Bluestone Patio, door to Master Bedroom, door to Living Room
Master Bath: (13’x12’) marble floor, double vanity with marble countertops, tile shower with glass enclosure, a spa tub
Master Dressing Room: (12’x6’) carpet, five closets, doors to Master Bath & Bedroom and Front Hall
SECOND FLOOR
Two-tiered staircase with potential bonus space off first landing (unfinished area 25x20)
Landing: Open balcony to Front Entry Foyer in the center, wood floor
En suite Bedroom: (12’x11’) carpet, closet, door to storage space
Full Bath: (11’x6’) tile floor, tile surround tub/shower, marble vanity
Bedroom: (14’x12’) carpet, closet
Full Bath: (10’x6’) tile floor, marble vanity, tile surround tub/shower
Bedroom: (20’x12’) carpet, closet
GARAGE/STUDIO
Studio: (25’x19’) wood floor, heated, wall unit air conditioner, closet, built-in shelving
Full Bath: Tile floor, marble vanity, tile surround tub/shower
Entry from Porte Cochere: Tile floor, stairs to upper Studio, door to 20car Garage
2-Bay Garage: 2-car Garage, concrete floor, electric door openers
FEATURES
Distant Views
Heated Gunite Pool
Fruit Trees
Professional Landscaping
Property Details
Location: 230 Mudge Pond Road, Sharon, CT 06069
Land Size: 6.28 acres Map: Lot:
Document Number: 114-835
Survey: # Zoning: Residential
Road Frontage: 38’
Easements: Refer to deed
Year Built: 1992
Square Footage: 3,853
Total Rooms: 10 BRs: 4 BAs: 3.5
Basement: Full and crawl
Foundation: Poured concrete
Attic: Storage above the kitchen, accessed through upstairs en suite bedroom
Laundry Location: First-floor Mudroom
Number of Fireplaces: 3
Floors: Wood, tile, carpet
Windows: 8-over-8 thermopane
Exterior: Wood clapboard
Driveway: Crushed stone
Roof: Cedar Shake
Heat: Oil, forced hot air, 4 zones
Oil Tanks: Two 275-gallon tanks in the basement
Air-Conditioning: Central air in the main home, wall unit in Studio
Hot water: Off boiler
Plumbing: Mixed
Sewer: Private septic
Water: Private well
Electric: 200 amps
Alarm System: Yes
Appliances: Two Kitchen Aid wall ovens, GE dishwasher, GE propane range, GE front load washer, and dryer
Mil rate: $14.7 Date: 2018
Taxes: $17,193 Date: 2018
Taxes change; please verify current taxes.
Listing Agent: Bill Melnick & Holly Leibrock
Listing Type: Exclusive










