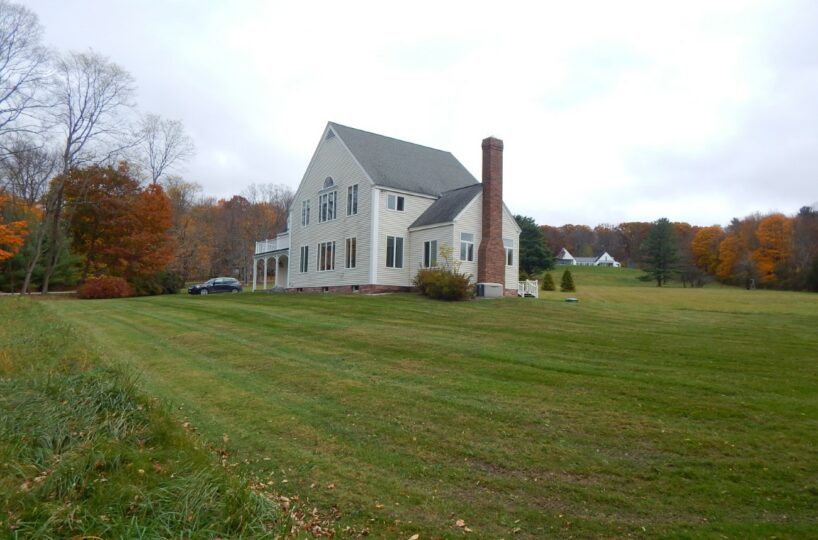Residential Info
RESIDENCE
Tri-arch covered porch with bluestone flooring leads you from your private driveway into the formal entrance
FIRST FLOOR
Entrance: Mexican tile, hallway closet with entrance to kitchen and dining rooms and staircase to 2nd floor
Living Room: 14’ cathedral ceiling with a wood-burning fireplace (marble mantle from Italy) with great light.
Dining Room: recessed lighting with separate china closet
Kitchen: Mexican tiles, custom cabinets with a separate kitchen eating area which includes a wet bar area.
Sunroom: southwest exposure. Directly off the kitchen with access to an outdoor sitting area
Dem/Study: room off sunroom
Half Bath: directly off the kitchen
SECOND FLOOR
Master Bedroom: carpeted with two walk-in closets with a sitting room completed with a café and wet bar area as well as access to an outdoor balcony overlooking Great Elm estate
Master Bath: tiled, tub/shower and vanity
Bedroom: with 11’ ceilings, hardwood floors, and walk-in closet
En suite Bath: tile, tub, bidet, vanity
Bedroom: linoleum floors, walk-in closet
En suite Bath: shower and vanity
FEATURES
Heated Pool, Tennis Court & Paddle Court
Great Elm community
Level land in a private estate setting
Property Details
Location: 23 Great Elm Drive Sharon, Ct. 06069
Land Size: 2.62 Map: 12 Lot: 35/11
Vol.: 100 Page: 1002
Zoning: RR
Additional Land Available: No
Easements: Refer to deed
Year Built: 1987
Square Footage: 2,713 per town
Total Rooms: 7 BRs: 3 BAs: 3.5
Garage: 2-car attached with access to the basement
Foundation: Poured concrete
Attic: Hatchway
Laundry Location: First floor
Number of Fireplaces: One
Floors: Mexican tiles, wood, linoleum, carpet
Windows: Double glazed
Exterior: Vinyl Siding
Driveway: Asphalt
Roof: Asphalt shingle
Heat: Warm Air (3 zones)
Oil Tank(s) – size & location: (2) 270 gallons located in basement
Air-Conditioning: Central air
Hot water: Phase III
Plumbing: Mixed
Septic: Yes
Water: Well
Electric: 200 amp
Appliances: refrigerator, double wall ovens, 4 burners electric stove, dishwasher, washer and dryer
Great Elm Association fee: $2,448.25 quarterly
Mil rate: $14.70 Date: 2018
Taxes: $7,823 Date: 2018
Taxes change; please verify current taxes.
Listing Agent: Liza Reiss & Tom Callahan
Listing Type: Exclusive








