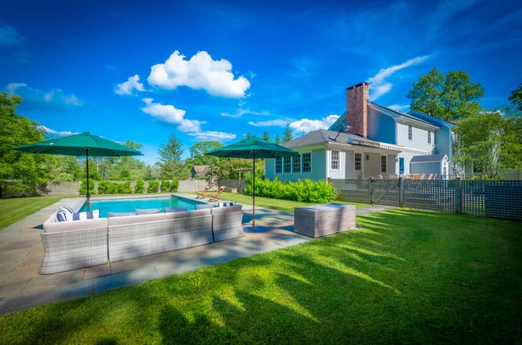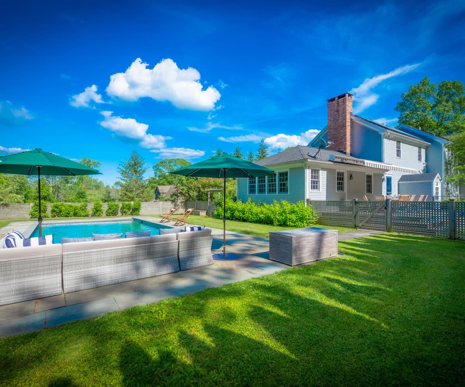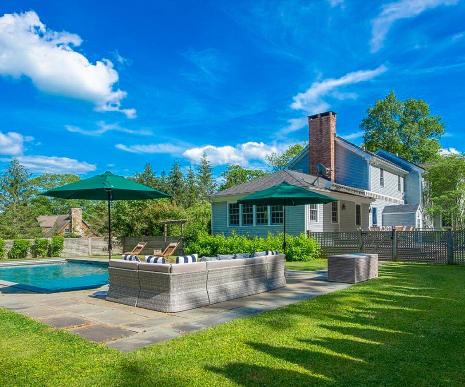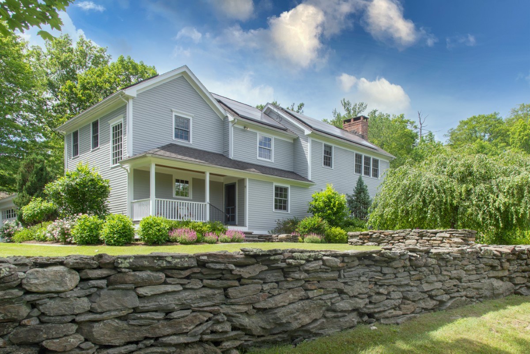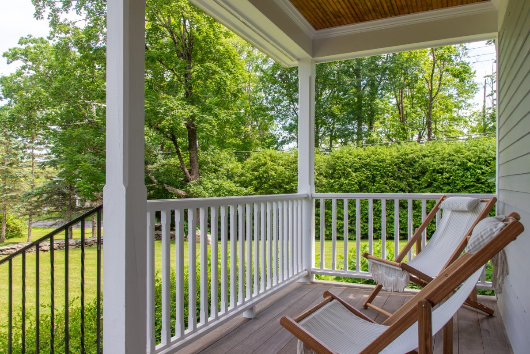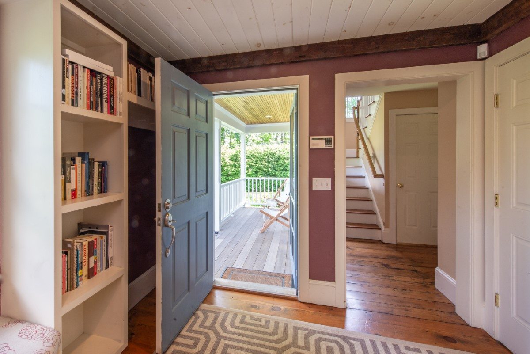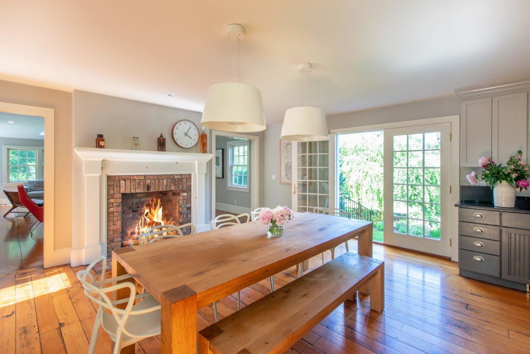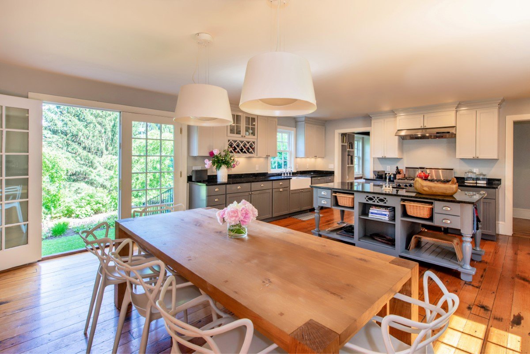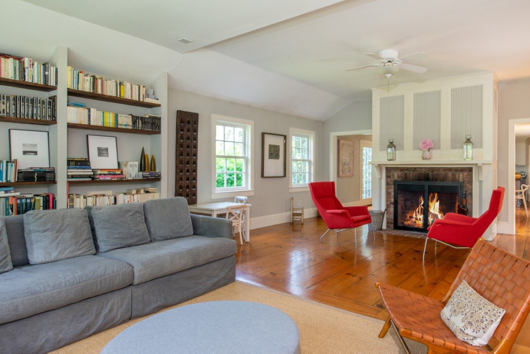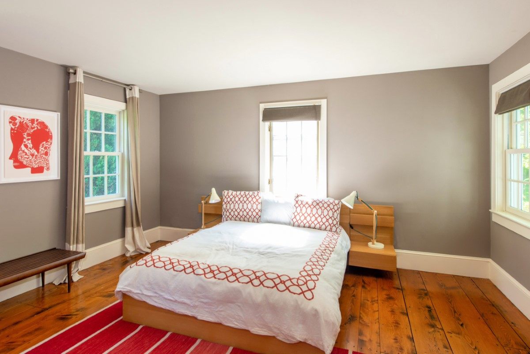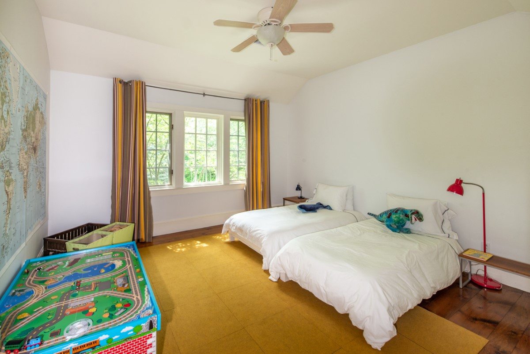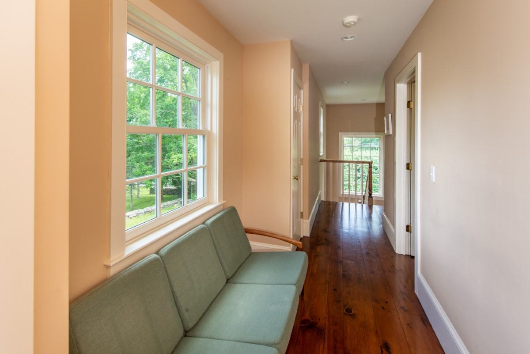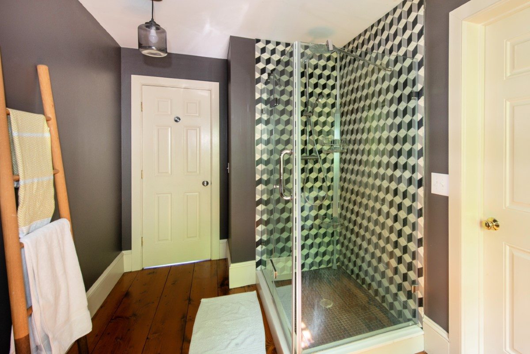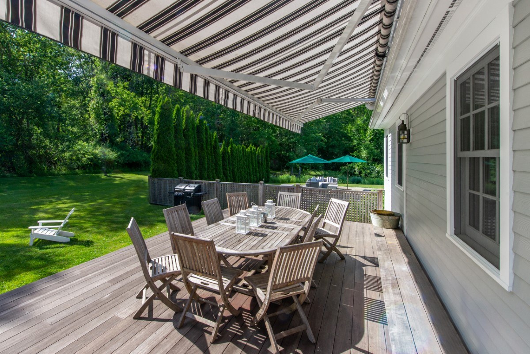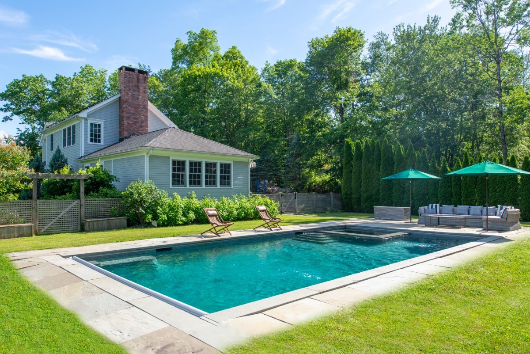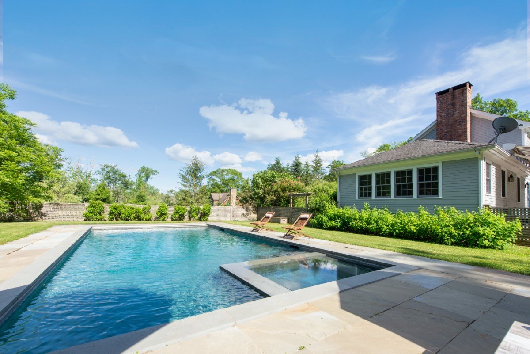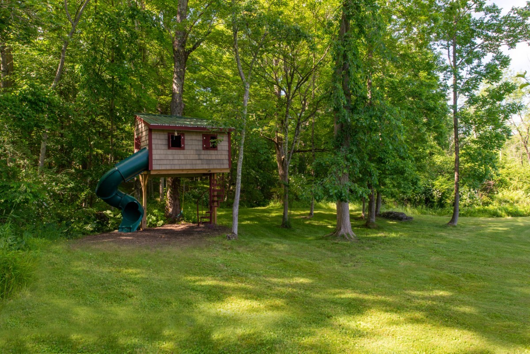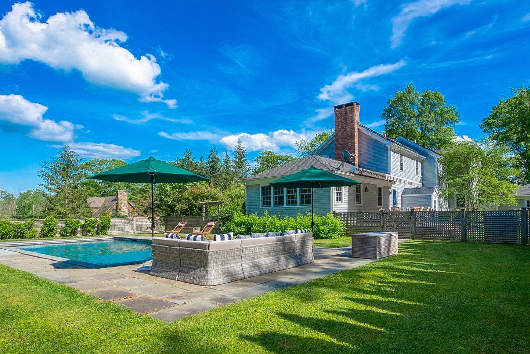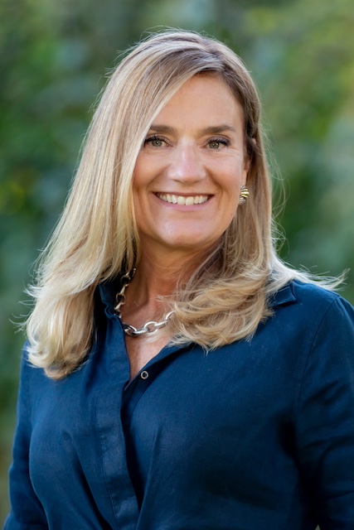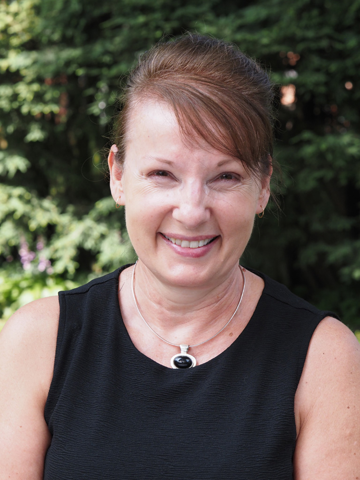Property Features
- Country Setting
- Gardens
- With Views
Residential Info
FIRST FLOOR
Covered Porch: bluestone pathway and stairs to wood deck, beadboard ceiling
Entrance: wood floors, built-in boot storage, built-in bookcases, coat closet, open to a full bath, open to the kitchen
Kitchen/Dining: wood floors, open to Living Room, door to deck, door to rear yard, pantry/laundry with built-in shelving, granite countertops with granite backsplash, large custom wood island, open dining area, large wood-burning brick fireplace with brick hearth and wood mantel
Living Room: wood floors, wood-burning fireplace, with brick hearth and wood mantle, built-in bookcases
Open Deck: Off Kitchen/Dining Area, with retractable awning, grill, views of gardens, and pool
Laundry: wood floors, closet, custom wood cabinetry with wood countertops, sink, built-in shelving
Full Bath: wood floors, large porcelain pedestal sink, tiled tub/shower with glass doors, door to the bedroo
SECOND FLOOR
Primary Bedroom: wood floors, walk-in closet, seating area, two closets
En-suite Bath: double Vanities, Tiled Shower with Glass Door, and built-in bench seat large soaking tub
Bedroom: wood floors, two closets
Bedroom: wood floors, closet
Full Bath: wood floors, Vanity, Tiled Tub/Shower
LOWER LEVEL
Media/Family: wood floors, closet
Office: wood floors, built-in bookcases
Half Bath: wood floors, vanity
Storage Room
Mechanical Storage Room
GARAGE
2 car detached, concrete floor, electricity
Property Details
Land Size: 2.0 acres Map: 10. Lot: 07
Year Built: 2006
Survey: 1836
Driveway: gravel
Square Footage: 4,226 sq.ft. plus screened porch 303 sq.ft.
Total Rooms: 8 BRs: 3 BAs: 4
Basement: Finished (2016)
Foundation: Concrete
Hatchway: walkout stairs
Laundry Location: 1st Floor
Number of Fireplaces: 2 wood-burning
Floors: Wood, Tile
Windows: double-hung, casement
Exterior: clapboard
Driveway: gravel
Roof: asphalt shingles (2008)
Heat: Viessmann Vitorond 100 oil fired boiler
Oil Tank: 275 gallons tank in basement, 2 first Company AHUs
Air-Conditioning: Central Air
Hot water: Weil McLain Gold Plus Hot water storage tank
Plumbing: mixed copper, PVC
Sewer: septic
Water: well
Electric: 200 amps
Cable: Yes
Appliances: JennAir refrigerator/freezer, Viking Propane 6 burner cooktop with two ovens, Bosch Dishwasher, Kenmore washer/dryer
Mil rate: $11.7. Date: 2020
Taxes: $ 8,481.00 Date: 2020
Taxes change; please verify current taxes.
Listing Type: Exclusive


