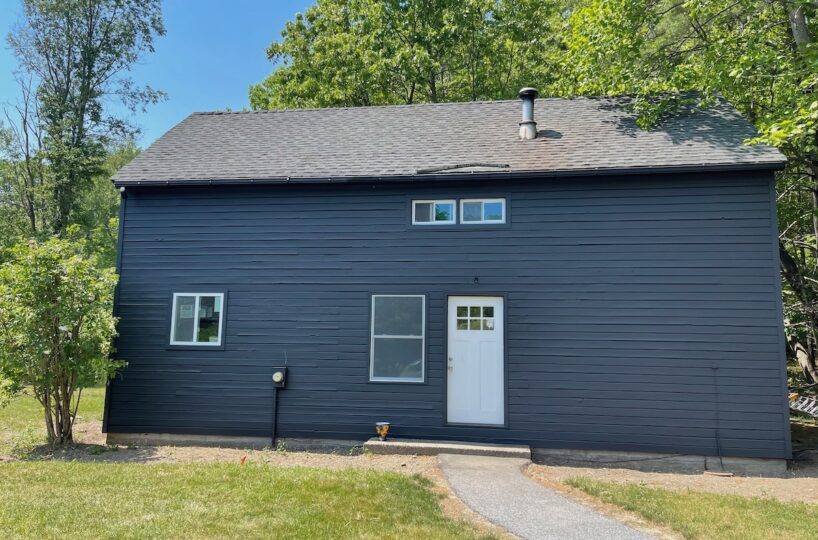Property Features
- Gardens
Residential Info
FIRST FLOOR
Entrance: wood floors, new window
Living Room: wood floors, new window and sliding door
Kitchen: new cabinets, new appliances, new windows
Porch: bluestone patio
Half Bath: new fixtures, wood floor, washer & dryer
SECOND FLOOR
Primary Bedroom: new windows, wood floors,
Full Bath: new tile, new windows
Bedroom: wood floor, new windows
Bedroom: wood floor, new windows
GARAGE
Carport
OUTBUILDING
Shed with oil tank
FEATURES
View
Landscaping
Blue stone
Property Details
Land Size: 0.07 Zoning: RR1
Additional Land Available: no
Year Built: 1977
Square Footage: 982
Total Rooms: 3 BRs: 2 BAs: 1 1/2
Basement: crawl space Foundation:
Hatchway: yes
Attic: no
Laundry Location: main floor
Floors: wood
Windows: new
Exterior: wood
Driveway: paved
Roof: asphalt shingle
Heat: forced air
Oil Tank(s) – size & location: in shed
Air-Conditioning: yes
Hot water: oil
Sewer: town sewer
Water: town water
Electric: 110 amps
Generator: n/a
Alarm System: n/a
Appliances: new
Exclusions: n/a
Mil rate: 11.6 Date: 2021
Taxes: $1,335 Date: 2021
Taxes change; please verify current taxes.
Listing Type: Exclusive







