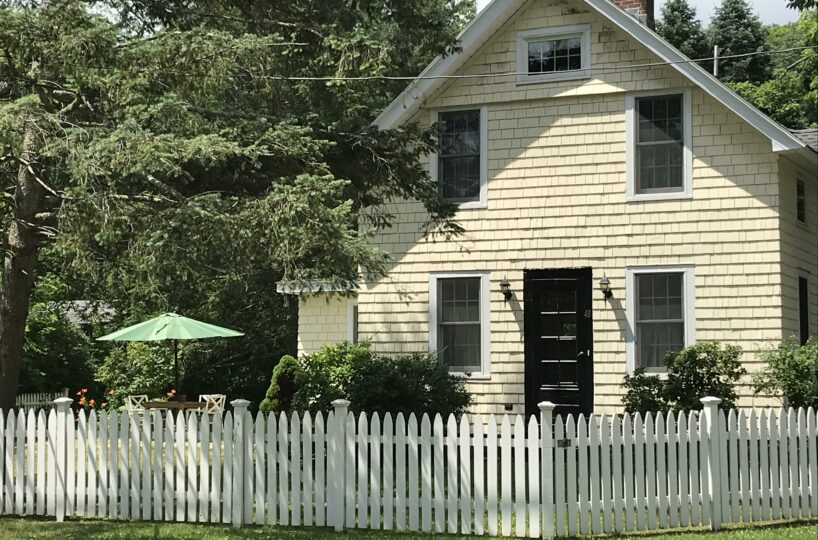Residential Info
FIRST FLOOR
Mudroom Entry: (11’x7’) wood floor, door to kitchen, door to driveway, windows on three sides, unheated
Kitchen & Dining Area: (29’x13’) wood floor, propane Viking oven range, Viking hood, Bosch wall oven, microwave, Kenmore Refrigerator, island with seating, door to Mudroom, doorway to side hall, doorway to Living Room, French Doors to the backyard and outdoor dining area
Living Room: (18’x15’) wood floor, open to Dining Area & Sitting Room, stairs to the upper level
Full Bath with Laundry: (13’x5’) tile floor, pedestal sink, shower with glass door enclosure, Kenmore Washer & Dryer
Sitting Room: (11’x11’) wood floor, front Entry door, glass doors to Office, opens to Living Room
Office: (11’x7’) wood floor, closet, built-in shelving, glass doors
SECOND FLOOR
Landing: (13’x11’) wood floor, built-in shelving, closet
Master Bedroom: (19x11) wood floor, vaulted ceiling with exposed beams, exposed brick chimney accent, walk-in closet, closet
Bedroom: (15’x13’) wood floor, closet
Full Bath: (7’x5’) tile floor, tub/shower, single vanity
Bedroom: (13’x13’) wood floor
GARAGE
Detached, one-car garage
FEATURES
Fenced Yard
Central Air Conditioning
Property Details
Location: 46 Undermountain Road, Salisbury, CT 06068
Land Size: 0.25 acres
Zoning: Residential
Road Frontage: 77’ on Undermountain, 118’ on Echo St.
Easements: Refer to deed
Year Built: 1900
Square Footage: 2,160
Total Rooms: 6 BRs: 3 BAs: 2 full
Basement: Utilities, unfinished, full and crawl
Foundation: Stone
Attic: hatch in upper hall closet
Laundry Location: First floor
Number of Fireplaces: None
Floors: Wood, tile
Windows: Thermopane
Exterior: Wood Shingles
Driveway: Paved, off Echo Street
Roof: New 2018, asphalt
Heat: Oil, forced air
Oil Tank: 275 gallon in basement
Air-Conditioning: Central air
Hot water: Off boiler
Plumbing: Mixed
Sewer: Town
Water: Town
Appliances: Viking oven range, Viking hood, Bosch wall oven, microwave, Kenmore Refrigerator,
Kenmore Washer & Dryer
Mil rate: $11.6 Date: 2020
Taxes: $2,915 Date: 2019
Taxes change; please verify current taxes.
Listing Agent: Holly Leibrock & Elyse Harney Morris
Listing Type: Exclusive








