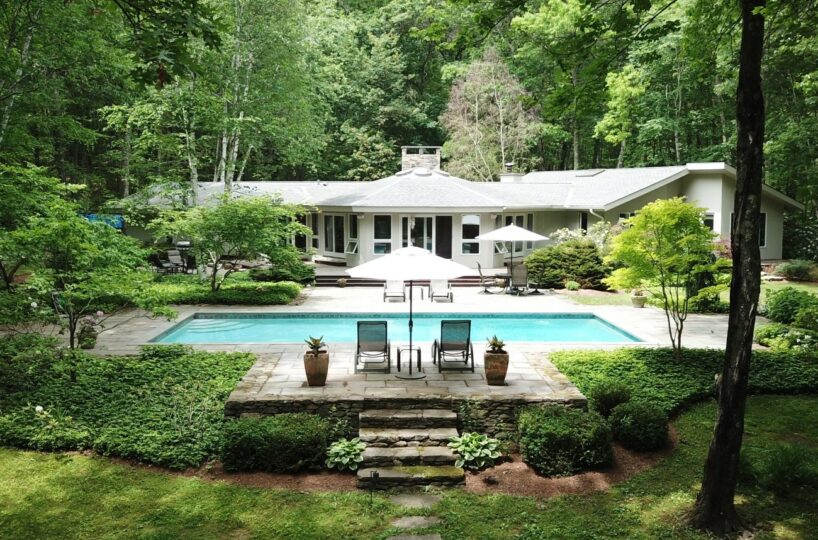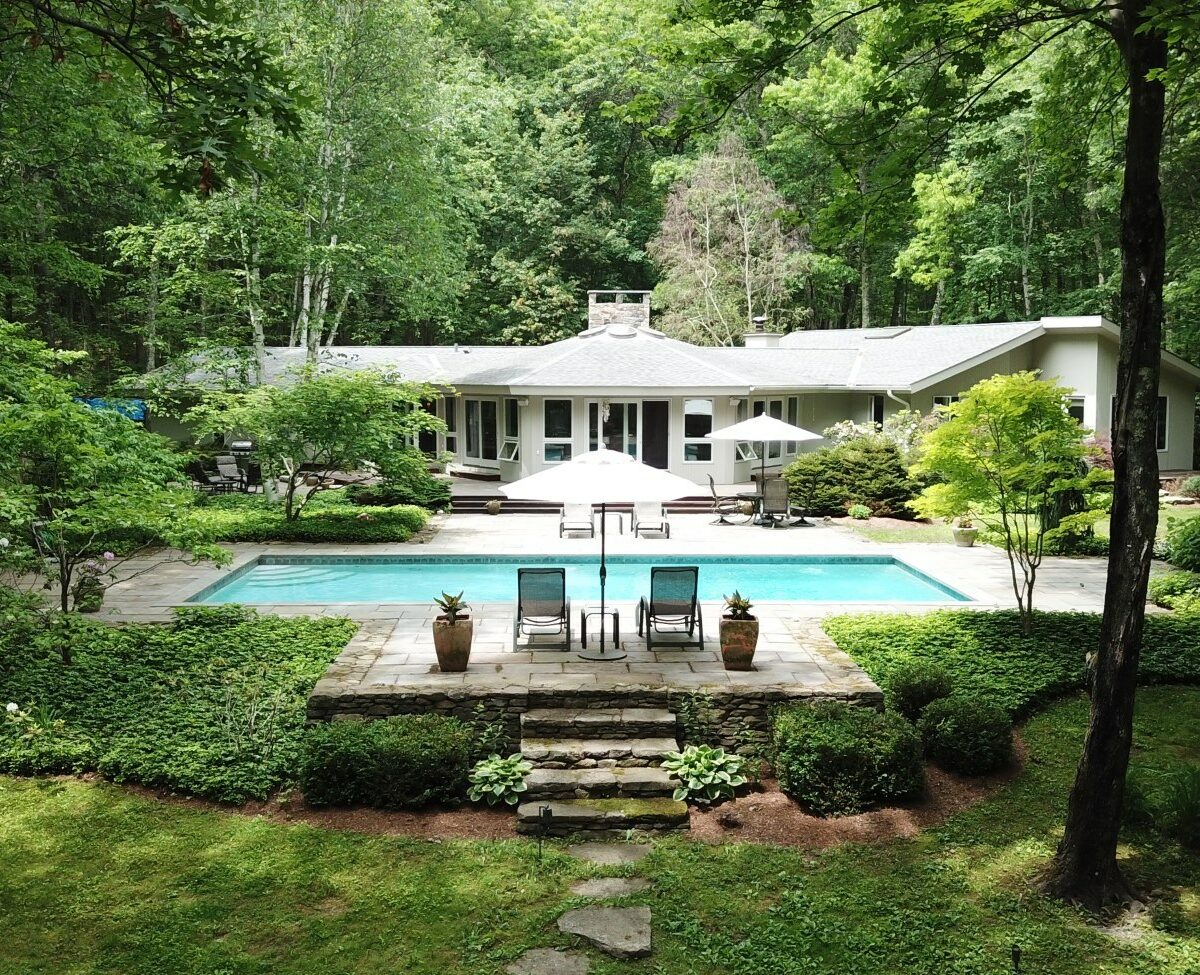Residential Info
FIRST FLOOR
Entrance Terrace:
Entrance: 2 x double coat closets, stone tiled floors, skylight
Great Room: 12’ ceilings, radiant heat, wood floors, stone with bluestone hearth wood-burning fireplace, 3 sets of sliding doors to deck and pool, skylights
Office: built-in custom desk and cabinetry., open to Great Room
Kitchen: sunroof, stone floors, radiant heat, quartz countertop, and breakfast bar, prep sink, refrigerator, 7 burner stove, hood, wall oven, heating drawer, microwave, dishwasher, wine cooler, custom cabinetry, double sink, quartz backsplash, slider to the porch, pantry, skylight
Mud Room: stone floors, additional pantry, door to the outside porch
Master Bedroom: wood floors, 12.4’ ceilings, stacked stone gas fireplace, doors to a private porch, skylight, TV
Master Bath: separate water closet, soaking tub, tiled walls, tiled shower with glass, bluestone tiled floors, gas fireplace
Bedroom: carpeted floors, double closet,
Full Bath: En-suite, pedestal sink, bath/shower, porcelain tiles
Bedroom: carpeted floors, double closet, built-in desk and bookshelves
Den/Study: recessed lighting carpeted floors
Porch: Custom IPE deck, separate bluestone BBQ patio
GARAGE
Attached, 2-car
FEATURES
Pool: Saltwater, gunite, heated 2012, bluestone pool patio
Views: Of Riga Meadows
Landscaping: Professionally landscaped, rock walls, 12 zone irrigation system, professionally lighted, lower garden with a firepit
Surround Sound: 4 zone stereo speaker system
Central Vacuum System
Property Details
Location: 372 Under Mountain Road, Salisbury, CT 06068
Land Size: 10 acres
Additional Land Available: No
Road Frontage: 752 feet
Easements: Refer to the deed
Year Built: 1985, complete renovation 2006
Square Footage: 2320
Total Rooms: 7 BRs: 4 BAs: 3.5
Basement: Finished
Foundation: Cement
Attic: Pulldown
Laundry Location: Main Floor
Number of Fireplaces: 2
Floors: 1
Windows: Pella
Exterior: Wood siding
Driveway: Pea Gravel
Roof: Asphalt Shingle, 2009
Heat: Radiant, Propane hot water baseboard, Weil McLain Furnace 2012
Air-Conditioning: Central Air, great room split system
Hot water: Off of furnace, 2 x Weil McLain tanks
Sewer: Private septic
Water: Private well, well pump new 2018
Electric: 200 Amps
Cable: Comcast
Generator: Briggs and Stratton, full house 2011
Alarm System: Security system and bell indicator on the driveway
Appliances: refrigerator, 7 burner stove, hood, wall oven, heating drawer, microwave, dishwasher, wine cooler
Mil rate: $11.6 Date: 2019
Taxes: $8,8941 Date: 2019
Taxes change; please verify current taxes.
Listing Agent: William Melnick
Listing Type: Exclusive









