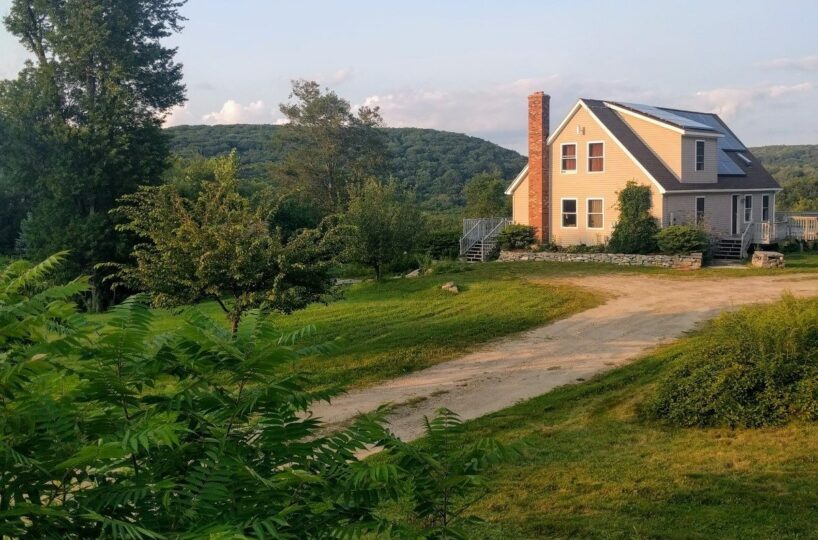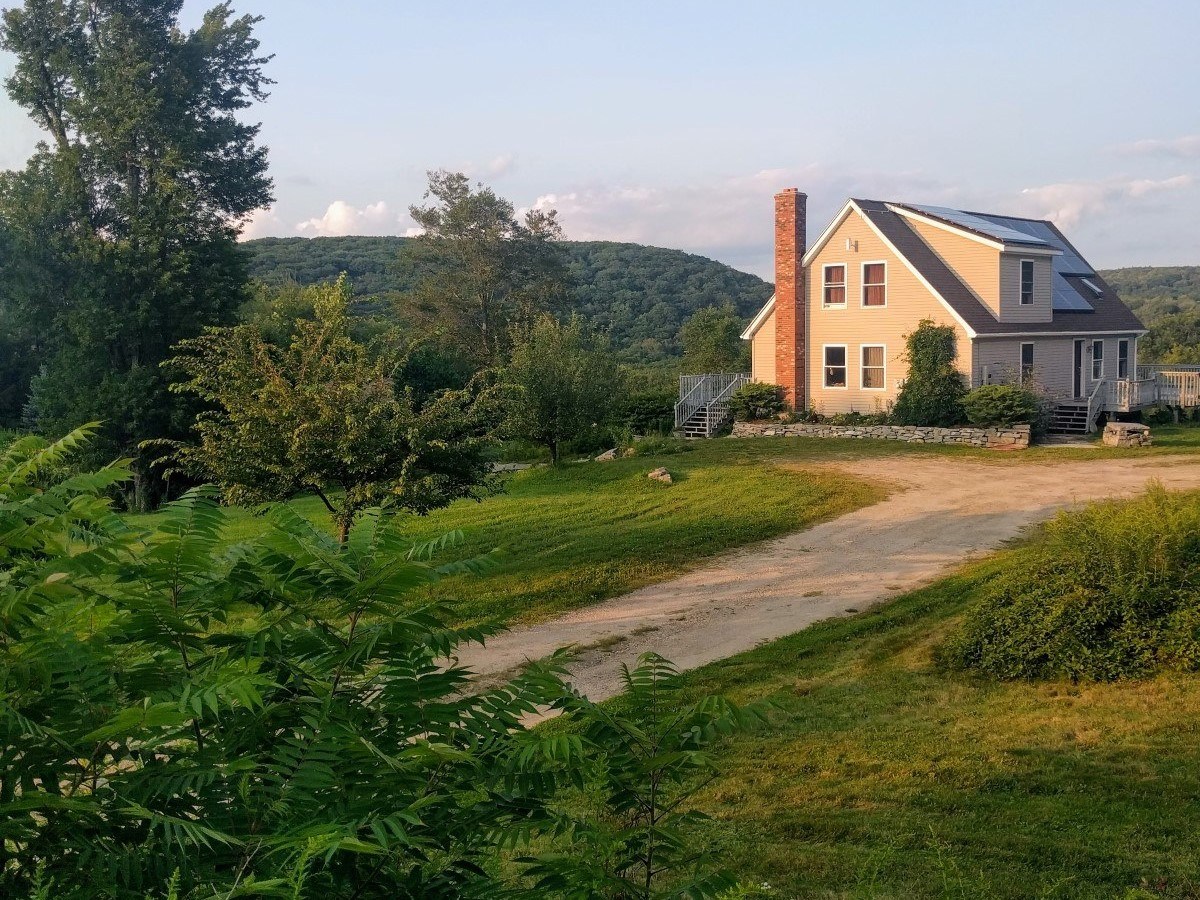Residential Info
RESIDENCE
Unique 3 Bedroom Contemporary
FIRST FLOOR
Great Room: (17'x25') laminate flooring, cathedral ceiling, skylights, two stories of windows, ceiling fan, track lighting, dining area, double sliders to a wraparound deck, loft/balcony
Kitchen: (9'x16') tile flooring, double stainless-steel sink, wood cabinets, Formica counters, breakfast bar, double pantry, entry door from the deck
Full Bath/Laundry: Vinyl flooring, shower
Hallway: Large storage closet
Bedroom: (12'9”x14') laminate flooring, double closet, ceiling fan, door to Bathroom
Bedroom: (9'8”x12'9”) laminate flooring, ceiling fan, double closet
Wraparound Deck: Surrounds three sides of home, wood and Trex decking
SECOND FLOOR
Loft/Balcony: (8'6”x9') oak flooring
Master Bedroom: (12'x22') laminate flooring, skylights, ceiling fan, two walk-in closets
Master Bath: (8'6”x11'4”) tile flooring and walls, shower, Kohler jet tub
Garage with finished upper level
Large, tandem 2 car with ample workshop space, 12' ceiling, propane fired heater
Upper Level
Two rooms, Studio (21' x 23') and Office (11'6”x21') electric baseboard heat, laminate flooring
LAND
The winding drive opens to the lawn, fruit trees, gardens, and a special home sits on 8.65 acres. Majestic views of the Litchfield Hills, serene and scenic in any season. Adjacent to Norfolk Land Trust property with miles of trails. This is a nature lover's dream.
Property Details
Location: 119 Winchester Road, Norfolk, CT
Land Size: 8.65 acres Map: 6-08 Lot: 11
Volume: 119 Page: 167
Survey: Available Zoning: RU – rural residential
Frontage: 150'
Easements: None known
Year Built: 2000
Square Footage: 2,341 (plus 864 above garage)
Total Rooms: 5 BRs: 3 BAs: 2
Basement: Full, walkout, an easy to finish space
Foundation: Poured concrete
Hatchway: None
Attic: Hatch access
Laundry Location: 1st floor
Floors: Laminate, tile, oak, vinyl
Windows: Thermopane with screens
Exterior: Vinyl
Driveway: Gravel
Roof: Asphalt shingle
Heat: Warm air, Newmac combination wood/oil furnace
Oil Tank: 275-gallon tank in the basement
Air-Conditioning: None
Hot water: Electric, GE 53-gallon tank
Plumbing: Mixed copper and PVC
Sewer: Septic system
Water: Private well
Electric: 200-amp service, with Solar City solar panels & inverter
Generator: Wiring is in place for generator hook up
Appliances: Amana oven/range and refrigerator, Frigidaire dishwasher, Kenmore Elite washer and dryer
Exclusions: None known
Mil rate: $22.45 Date: 2017-18
Taxes: $5,858 Date: 2017-18
Taxes change; please verify current taxes.
Listing Agent: David Taylor
Listing Type: Exclusive









