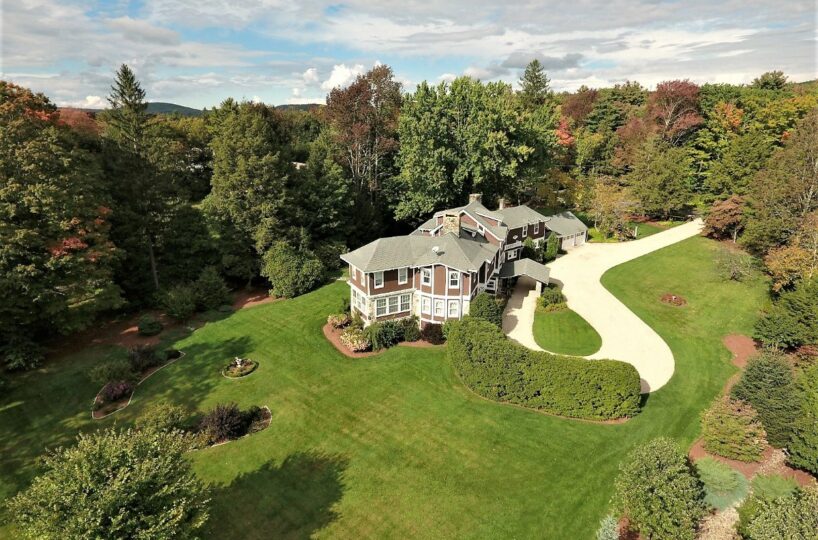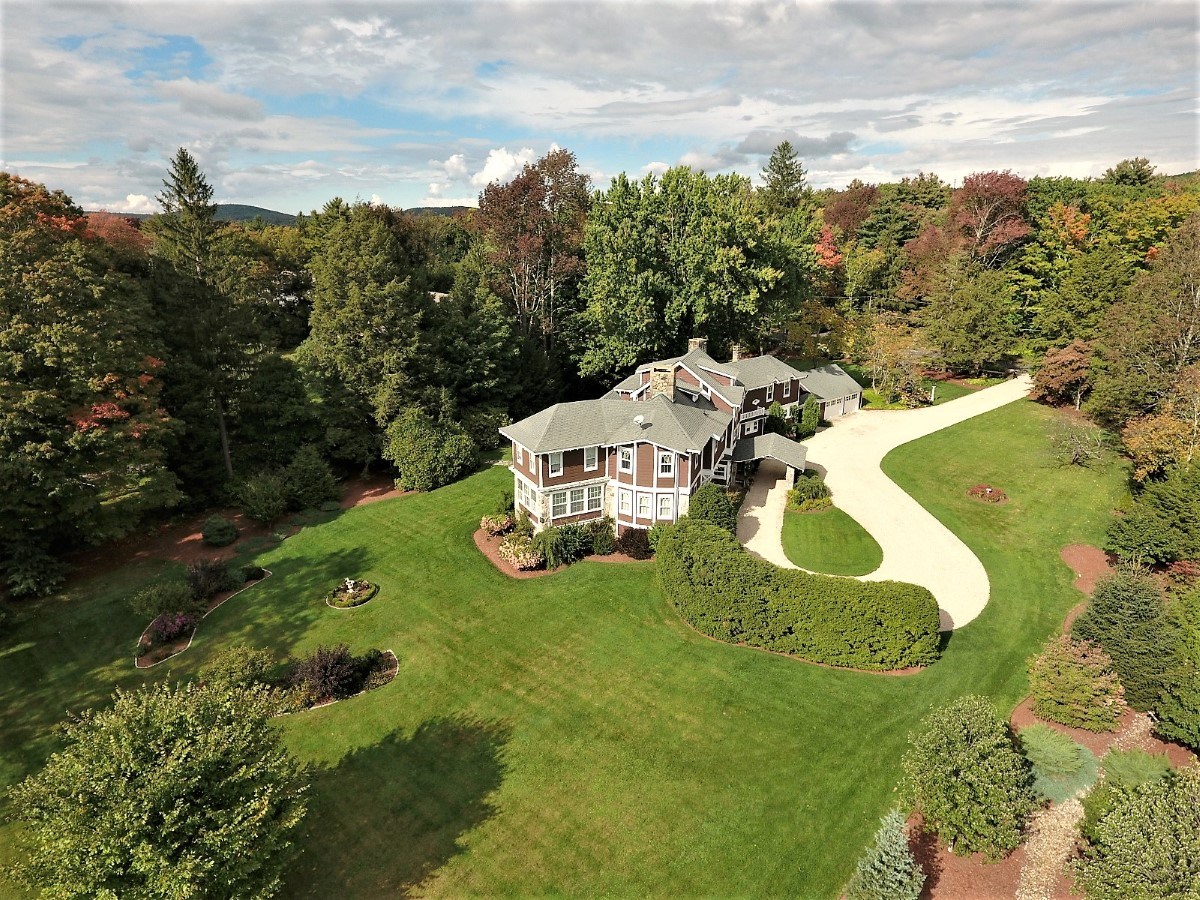EH# 3776$1,595,000Norfolk, ConnecticutLitchfield County 6 Sq Ft 4.50 Acres
Designed by Palmer and Hornbostel is sited on 4.5 private acres of lush manicured grounds and gardens designed by Barry Webber. The unparalleled grounds afford space for large gatherings, intimate "tête-à-têtes" and a future pool and tennis courts. This spacious home presents with just under 7,000 square feet, with 15 rooms, 7 bedrooms and 5 1/2 baths. There are 5 fireplaces in rooms with 9 foot ceilings that offer open flowing movement for entertaining, and are filled with period architectural detail, parquet floors and fine lighting. Virtually every room has views looking out over the lush private grounds. The kitchen will meet the requirements of any fine chef and is completely refined with upgrades. The conservatory offers quadruple aspect lighting and is an ideal retreat in all four seasons. There is a library, tap room, adjunct dining or breakfast room, rooms for office, study, nursery and playroom. The glass covered veranda is accessed from the dining room and conservatory, and is unparalleled, offering outdoor entertaining in 3 seasons. The Breezes is reminiscent of an English country house. There are 3 floors of living space, a large wine cellar, state of the art mechanicals and attention to every detail. Life at The Breezes is like ensconcing oneself in a film.
Designed by Palmer and Hornbostel is sited on 4.5 private acres of lush manicured grounds and gardens designed by Barry Webber. The unparalleled grounds afford space for large gatherings, intimate “tête-à-têtes” and a future pool and tennis courts. This spacious home presents with just under 7,000 square feet, with 15 rooms, 7 bedrooms and 5 1/2 baths. There are 5 fireplaces in rooms with 9 foot ceilings that offer open flowing movement for entertaining, and are filled with period architectural detail, parquet floors and fine lighting. Virtually every room has views looking out over the lush private grounds. The kitchen will meet the requirements of any fine chef and is completely refined with upgrades. The conservatory offers quadruple aspect lighting and is an ideal retreat in all four seasons. There is a library, tap room, adjunct dining or breakfast room, rooms for office, study, nursery and playroom. The glass covered veranda is accessed from the dining room and conservatory, and is unparalleled, offering outdoor entertaining in 3 seasons. The Breezes is reminiscent of an English country house. There are 3 floors of living space, a large wine cellar, state of the art mechanicals and attention to every detail. Life at The Breezes is like ensconcing oneself in a film.
Residential Info
FIRST FLOOR
Foyer: (14’x13’) parquet,
Living Room: (23’x19’) triple crown molding, parquet floors, fireplace
Dining Room: (22’x15’) formal, parquet floors, fireplace,
Kitchen: (21’x16’) granite
Half Bath: Off the foyer
Library: (16’x10’) carpet, paneled
Conservatory: (24’x16’) stone floor, ceiling fan, French doors, Franklin stove
Breakfast Room: (14’x10’) French doors to veranda Parquet floors, crown molding
Taproom: (12’x9’) raised paneling, plank floors
SECOND FLOOR
Master Bedroom: (15’x15’) 16x18 sitting room with fireplace, full bath, 12ft tray ceiling, wood floors
Master Bedroom: (27’x16’) wood floors, 4 closets, full bath with glass shower
Bedroom: (19’x12’) wood floors, fireplace
Bedroom: (14’x13’) wood floors, full bath, tile tub/shower
Bedroom/Office: (15’x10’) wood floors
Additional Room: (14’x9’) wood floors
Bath: (9’x5’) tub shower
Third Floor:
Bedroom: (13’x11’) built-ins, bookcase
Bedroom: (14’x12’) built-ins
Storage: (14’x9’) built-ins
Full Bath: Tub/shower, water closet
GARAGE
Oversized 2 stall detached
FEATURES
Formal Gardens
Entertaining covered porch
Views
Property Details
Land Size: 4.5 acres Map: 6-12 Lot: 46
Vol.: 122 Page: 406 Zoning: Residential
Easements: Always check the deed
Year Built: 1904
Square Footage: 6,617
Total Rooms: 15 BRs: 7 BAs: 6.5
Basement: Concrete floor, unfinished, wine cellar
Foundation: Stone
Laundry Location: First floor
Number of Fireplaces or Woodstoves: 5
Floors: Parquet, stone, tile, carpet
Windows: Thermopane
Exterior: Clapboard
Driveway: Crushed stone
Roof: Asphalt
Heat: Hot water radiator
Air-Conditioning: Individual
Hot water: Propane on demand
Plumbing: Upgraded
Sewer: Town connected
Water: Town connected
Electric: Circuit breakers
Cable/Satellite: Available
Appliances: Refrigerator, gas range, dishwasher, washer, dryer, freezer
Mil rate: $22.45 Date: 2018
Taxes: $18,106 Date: 2018
Taxes change; please verify current taxes.
Listing Agent: Thomas McGowan
Listing Type: Exclusive
Address: 42 Laurel Way, Norfolk, CT 06058









