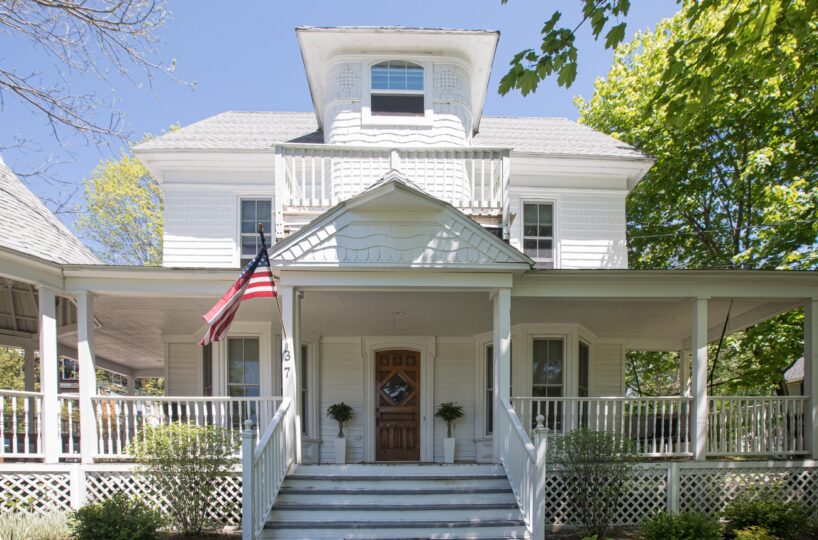Residential Info
First Floor
Entrance: (18’x6) inlaid floor detail
Living Room: (11’x18’) bay window, hardwood floor, high ceiling, open plan to dining and entry
Dining Room: (13’6x11’8) fireplace, bay window, open plan to living room and kitchen
Kitchen: (27’4”x 18’) hardwood floor, marble island, sliding doors to deck, eat-in plan, open to dining room
Porch: wrap-around
Patio: bluestone
Mudroom: (7’6x7’4) hardwood floor, bench
Full Bath: (11’9x5) tub shower, pedestal sink, walk-in closet
Office/ Bedroom: (17’6x11’10) hardwood floor, door to porch, bay window
En Suite Bath:
Second Floor
Master Bath: (11x14’10) freestanding tub, stall shower, marble tile, large window, double vanity sink
Master Bedroom: (15’8x12) large closet, hardwood floor
En Suite Bath:
Bedroom: (12’6x11) reach-in closet, hardwood floor
Bedroom: (10’10”x 11’10) reach-in closet, hardwood floor
Bedroom: (13’x11’10) reach-in closet, hardwood floor
Full Bath: (8x5’3) tub shower, vanity sink
Third Floor
Landing: (22’4x7) built-in window seat, hardwood floor
Bedroom: (18x11’7) hardwood floor, large closet
Bedroom: (18x11’9) hardwood floor, large closet
Half Bath: tile floor, pedestal sink
Outbuilding
shed
Features
Bluestone Patio
Wrap-around Porch
Property Details
Location: 37 Barton Street, Millerton, NY 12546
Land Size: .48 acre
Vol.: 22017 Page: 1663
Zoning: R20
Year Built: 1900
Square Footage: 2,978, per tax card
Total Rooms: 9 BRs: 4 BAs: 3.5
Basement: partial, dirt floor
Foundation: stone
Hatchway: yes
Attic: walk-up
Laundry Location: 2nd Floor
Floors: hardwood
Windows: new 2016, Noah Merrill brand, drop down with screen
Exterior: clapboard
Driveway: stone
Roof: new 2016, asphalt shingle
Heat: hot water radiator
Oil Tank: basement
Air-Conditioning: none
Hot water: oil
Plumbing: copper/mixed
Sewer: septic
Water: municipal
Electric: 200 amps
Appliances: washer, dryer, range, refrigerator, dishwasher
Exclusions: none known
Taxes: $5,563.18 Date: 2016
Taxes change; please verify current taxes.
Listing Agent: Mimi Ramos Harney
Listing Type: Exclusive









