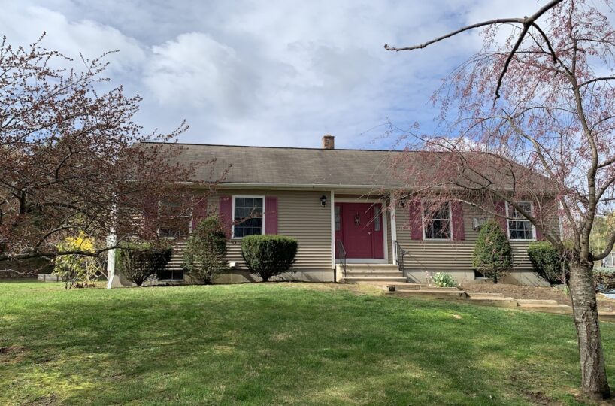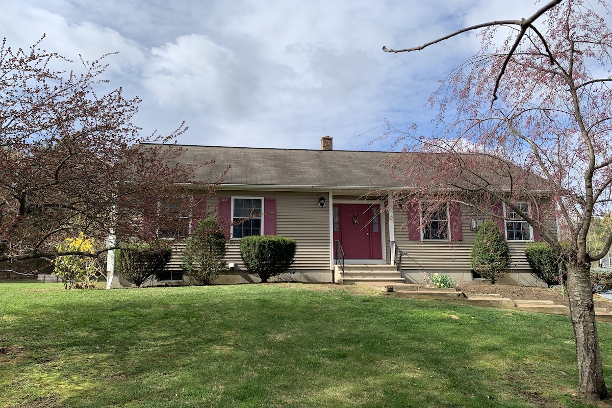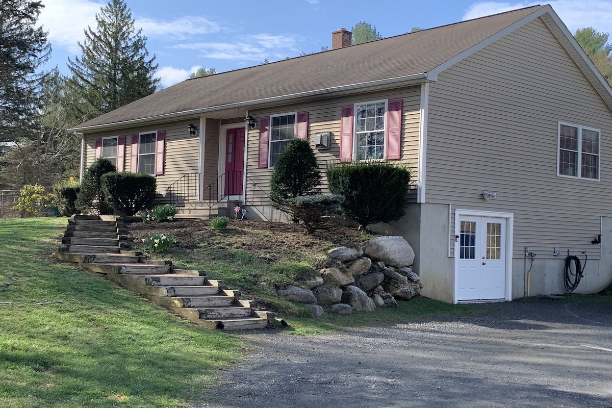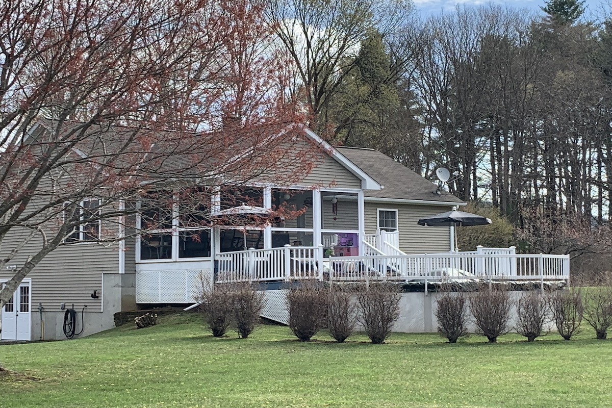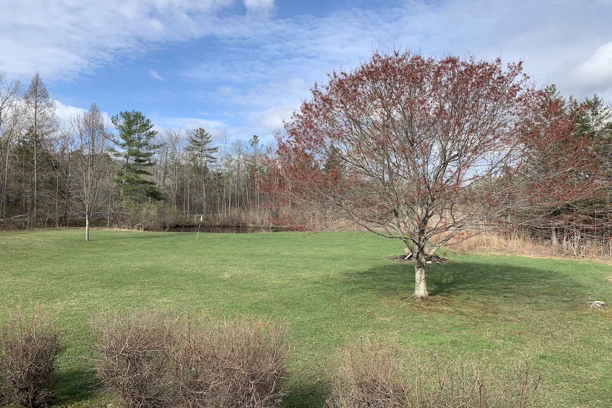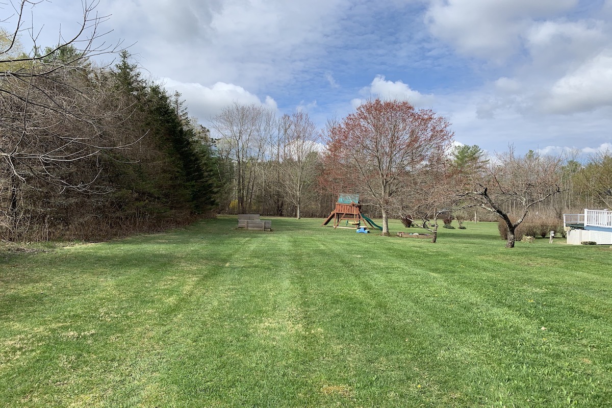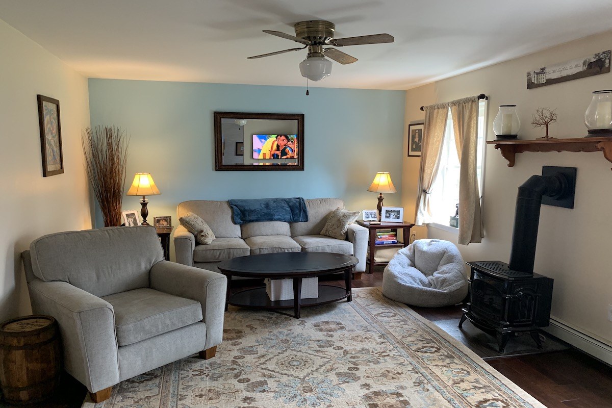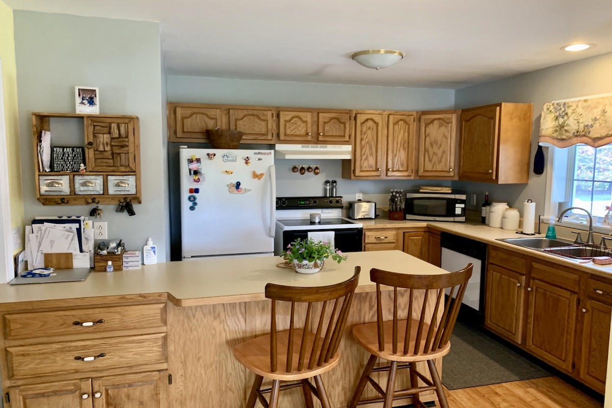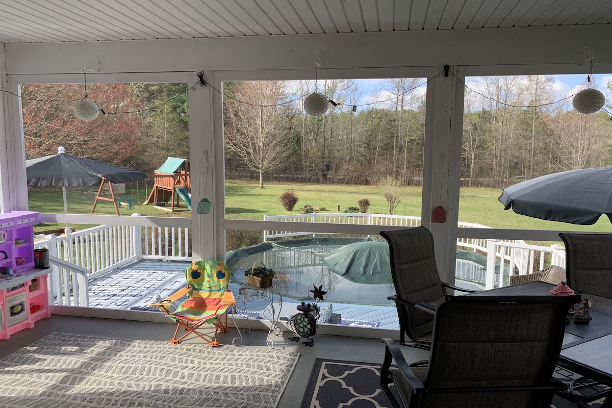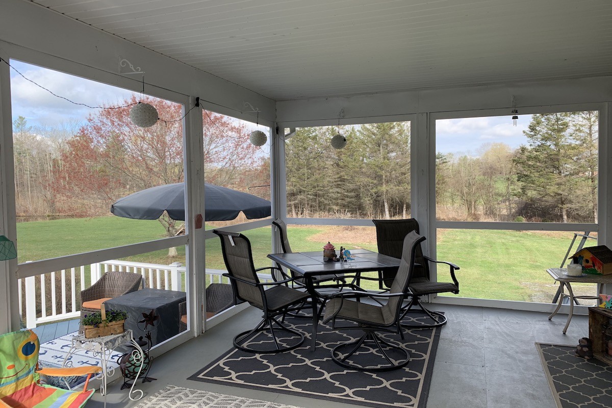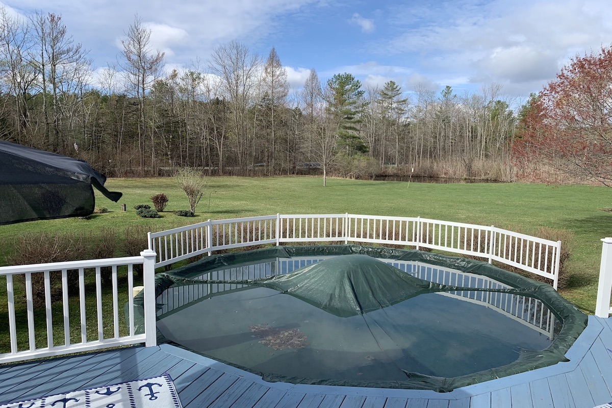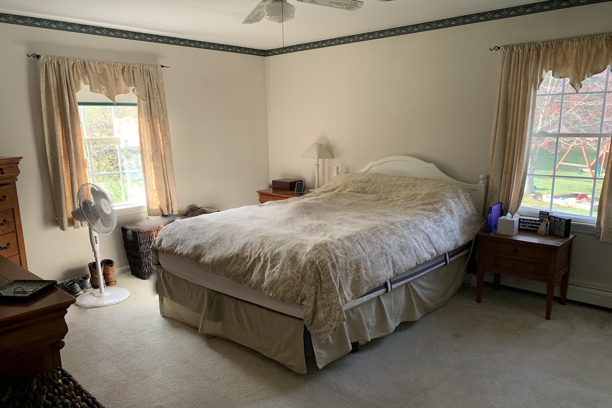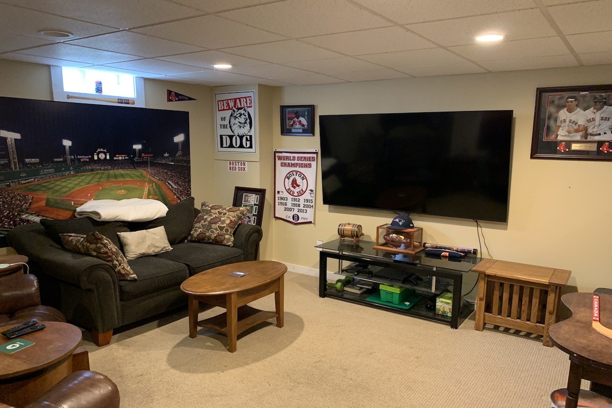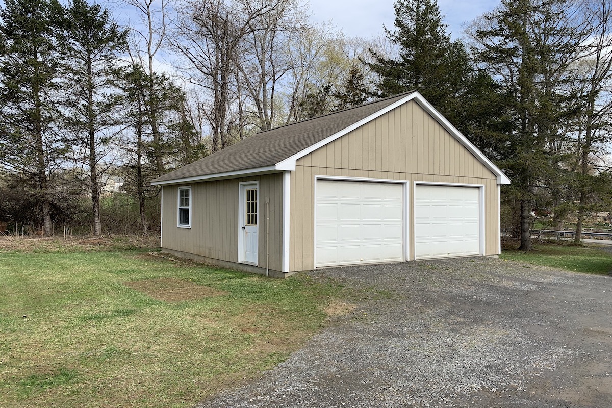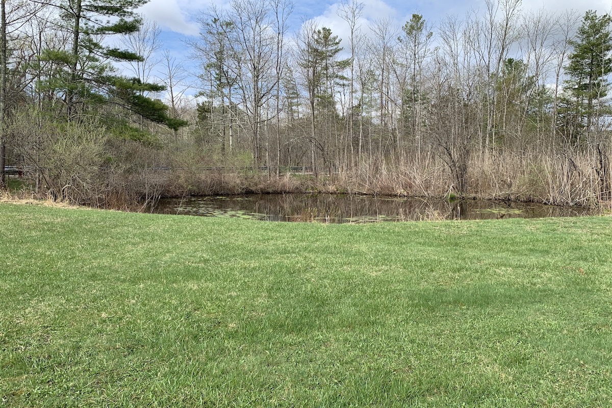Property Features
- Country Setting
Residential Info
RESIDENCE
Single Level Home
FIRST FLOOR
Entrance: Bright and sunny entrance with Solid entry door with side lights, and a combination tile and hardwood flooring
Living Room: Cozy room with copious amounts of natural light, propane heat stove
Kitchen: fully equipped kitchen overlooking the large open yard. The kitchen opens to a country kitchen dining area.
Dining Area: Bright and sunny, this dining area has sliders that open to a large screened porch
Full Bath: tub with shower
Master Bedroom: carpeted, ceiling fan
Bedroom: carpeted, ceiling fan
LOWER LEVEL
Den: lower level, finished den with a small bar
Bonus room: large unfinished room with outside access.
GARAGE
Detached 2 car, with automatic door openers
FEATURES
Pool
Landscaping: mature shrubs, fruit trees, pond, large level groomed yard
Property Details
Location: 36 Kellogg Road, Falls Village, CT. 06031
Land Size: 1.85 Map: 17 Lot: 1
Vol.: 77 Page: 76
Survey: # Zoning: R80
Year Built: 1996
Square Footage: 1,184 (main level)
Total Rooms: 5 BRs: 2 BAs: 1
Basement: Yes
Foundation: Poured Concrete
Attic: Storage
Laundry Location: Lower Level
Number of Propane Stove: 1
Floors: 1
Windows: Thermopane
Exterior: Vinyl
Driveway: Paved
Roof: Asphalt
Heat: Hot Water
Oil Tank(s) – size & location: 275 gallon, basement
Hot water: Oil
Plumbing: Mixed
Sewer: Septic
Water: Well
Electric: 200 amp
Cable/Satellite Dish: Cable available
Appliances:
Mil rate: $ 25.4 Date: 4/2019
Taxes: $ 4020.82 Date: 4/2019
Taxes change; please verify current taxes.
Listing Type: ERTS


