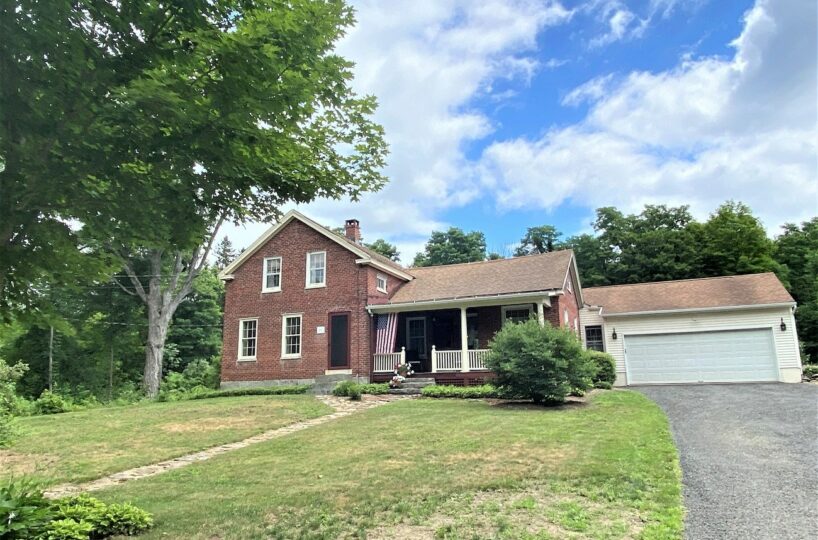Residential Info
FIRST FLOOR
Living Room: fireplace, hardwood floors
Dining Room: hardwood floors
Study: hardwood floors
Kitchen: granite, hardwood, open to the dining room
Primary Bedroom: hardwood floors, two closets, private
Full Bath: hardwood floors, shower
SECOND FLOOR
Bedroom: hardwood floors
Bedroom: hardwood floors
Full Bath: tub/shower
Property Details
Land Size: 1.08 Map: 11 Lot: 11
Vol.: 0045 Page: 0746 Zoning: residential
Easements: always check deed
Year Built: 1847
Square Footage: 1,854
Total Rooms: 6 BRs: 3 BAs: 2
Basement: unfinished, hatchway
Foundation: stone
Laundry Location: first floor
Floors: hardwood, tile
Windows: storm/screen
Exterior: brick
Driveway: asphalt
Roof: asphalt
Heat: oil, radiator
Air-Conditioning: none
Hot water: oil
Plumbing: mixed
Sewer: septic
Water: private well
Electric: circuit breakers
Cable/Satellite: available
Appliances: refrigerator, dishwasher, oven range, washer, dryer
Mil rate: 30.9 Date: 2019
Taxes: $ 7,975 Date: 2019
Taxes change; please verify current taxes.
Listing Agent: Thomas McGowan
Listing Type: Exclusive







