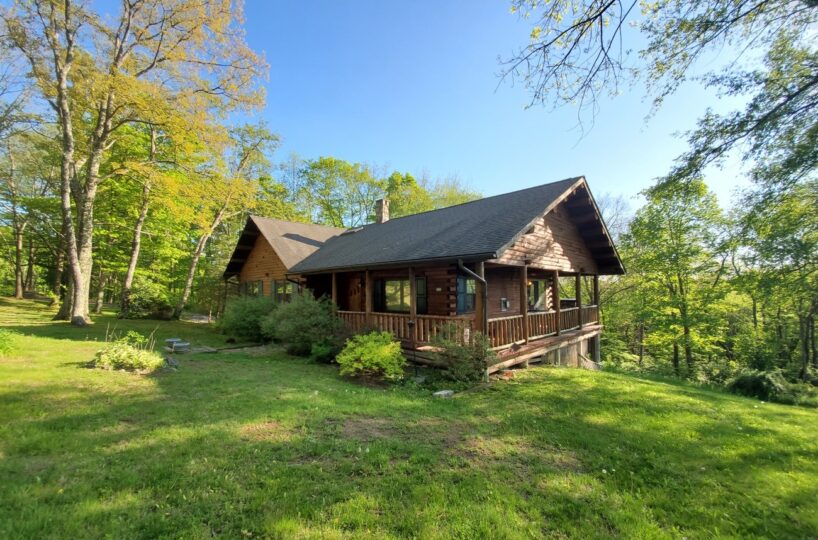EH# 4377$365,000Kent, ConnecticutLitchfield County 1 Sq Ft 1.00 Acres
This 3-Bedroom, 2-Bath home located in Kent on Skiff Mountain offers a beautiful country setting and low-maintenance country living. An inviting wraparound Covered Porch Entry invites you to the spacious Great Room with cathedral ceilings that incorporates the home’s Kitchen, Dining, and Living Area into open concept living. Three Bedroom and a Full Bath complete the main living level. An Upper Loft and additional Bonus Room provide great space and a beautiful open Balcony design that frames the Great Room. The finished Lower Level offers a large Recreation Room with Sliding Glass doors that open to the backyard, an additional Full Bath, Laundry, a Mudroom, and an attached one-car garage.
Enjoy the best of country living only minutes from the villages of Kent, Sharon, & Cornwall. Also nearby is Metro North’s Wassaic Station, Mohawk Ski Area, hiking, restaurants, Kent School, Marvelwood, and Hotchkiss School.
This 3-Bedroom, 2-Bath home located in Kent on Skiff Mountain offers a beautiful country setting and low-maintenance country living. An inviting wraparound Covered Porch Entry invites you to the spacious Great Room with cathedral ceilings that incorporates the home’s Kitchen, Dining, and Living Area into open concept living. Three Bedroom and a Full Bath complete the main living level. An Upper Loft and additional Bonus Room provide great space and a beautiful open Balcony design that frames the Great Room. The finished Lower Level offers a large Recreation Room with Sliding Glass doors that open to the backyard, an additional Full Bath, Laundry, a Mudroom, and an attached one-car garage.
Enjoy the best of country living only minutes from the villages of Kent, Sharon, & Cornwall. Also nearby is Metro North’s Wassaic Station, Mohawk Ski Area, hiking, restaurants, Kent School, Marvelwood, and Hotchkiss School.
Residential Info
FIRST FLOOR
wood floor
Covered Porch Entry: wraparound
Living Room: propane fireplace
Dining Room: sliding door to side covered porch
Kitchen: tile floor, wooden countertops, refrigerator, oven range, dishwasher, stainless steel sink
Hall to Bedrooms: closets
Master Bedroom: closet, door to Bathroom
Full Bath: sink area separate from water closet, doors to hall and Master, tub/shower with glass enclosure
Bedroom 2: closet
Bedroom 3: closet
SECOND FLOOR
Loft: open balcony overlooking Great Room
Bonus Room: carpet, eaves storage
LOWER LEVEL
Recreation Room: laminate and carpet floor, door to backyard, door to a utility closet
Full Bath: tile floor, shower
Laundry Hall: Washer & Dryer
Mudroom: tile floor, door to the driveway
Attached Garage Bay
GARAGE
one-car attached
Property Details
Location: 395 Skiff Mountain Road, Kent, CT 06757
Land Size: 1 acre
Zoning: residential
Additional Land Available: no
Road Frontage: 288’
Year Built: 1979
Square Footage: 1,557
Total Rooms: 7 BRs: 3 BAs: 2
Basement: Finished, walkout
Foundation: poured concrete
Hatchway: n/a
Attic: eaves storage in upper bonus room
Laundry Location: basement
Number of Fireplaces: one propane fireplace in living room
Floors: wood, carpet, tile, laminate
Windows: mixed
Exterior: wood, log
Driveway: paved
Roof: asphalt
Heat: oil, forced air
Oil Tank: 275-gallon in garage
Hot water: off boiler
Plumbing: mixed
Sewer: septic
Water: well
Electric: 150 amps
Generator: yes
Appliances: as-is
Mil rate: $18.61 Date: 2020
Taxes: $3,996 Date: 2019
Taxes change; please verify current taxes.
Listing Agent: Holly Leibrock & Liza Reiss
Listing Type: exclusive
Address: 395 Skiff Mountain Road, Kent, CT 06757








