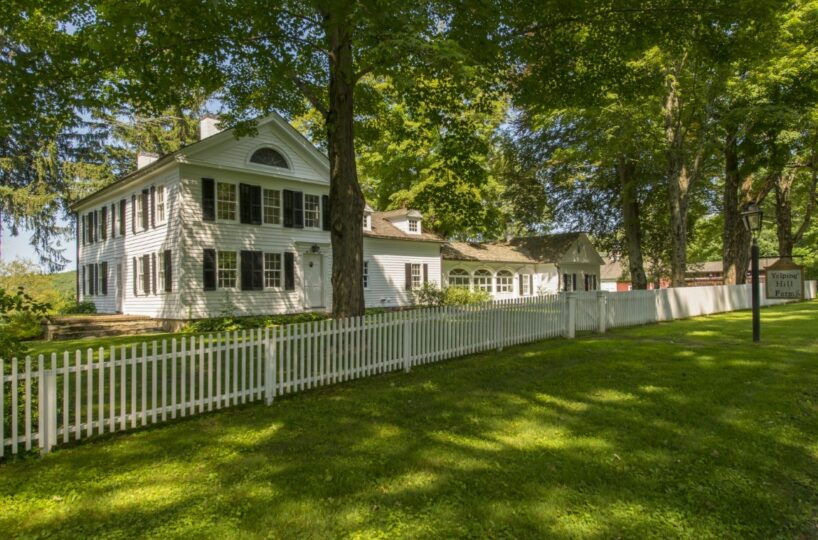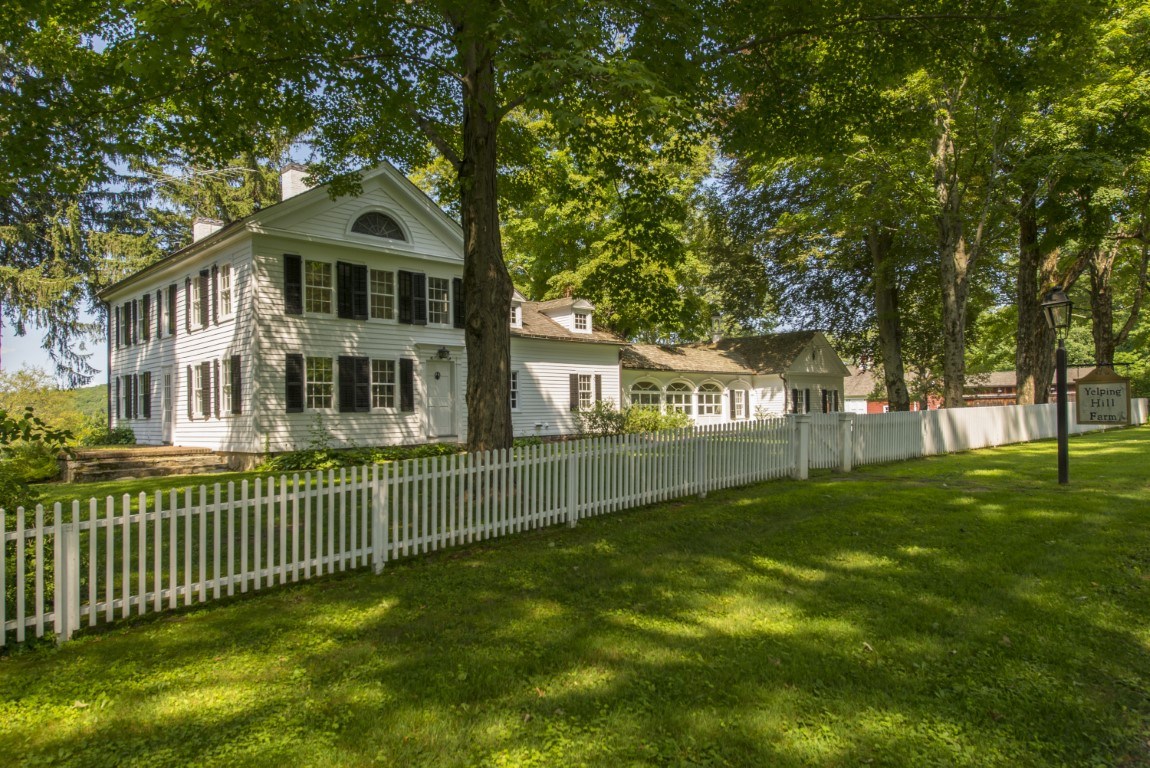Documents
Residential Info
FIRST FLOOR
Entrance
Mudroom: potting sink, off the garage
Living Room: fireplace, hardwood floor
Dining Room: fireplace, hardwood floor
Bedroom En Suite: off the terrace
Full Bath
Kitchen: fireplace
Breakfast Room: brick floor, windows throughout
Library: fireplace, bookshelves, built-ins
Half Bath
Terraces: Rear of the house off the breakfast room, & Side of house
SECOND FLOOR
Master Bedroom: Fireplace, en-suite
Master Bath: Tub
Bedroom:
Bedroom:
Bedroom:
Full Bath: double sink, stone floor, tiled shower
GARAGE
2 car attached, auto door opener
OUTBUILDING
2 Bedroom Guest House
Entertainment Barn & Workshop
Pool Cabana
Equipment Barn (42x28)
Woodshed
FEATURES
Gunite Heated Pool with Pool Barn Cabana (Bolus Pools)
Guest House: 2 bedrooms, propane heat, AC
Landscaping
Brook
Trails
Barn
Fruit trees
Terraces
Property Details
Location: 13 Yelping Hill Road, Cornwall, CT 06796
Land Size: 61 acres
Easements: Refer to the deed
Year Built: 1820
Square Footage: Main House 3,550 sq.ft
Guest House 1,190 sq.ft
Barn 2,040 sq.ft
Entertainment Barn 2,400 sq. ft.
Total Rooms:
Main House 11 rooms BRs: 5 BAs: 3 full & 2 partial
Guest House 3 rooms BRs: 2 BAs: 1 full
Basement: Full, unfinished with Hatchway
Foundation: Concrete, Stone, Block
Attic: Yes, pull-down stairs
Laundry Location: Main Floor
Number of Fireplaces: 5 fireplaces
Floors: Hardwood, tile
Windows: Storms, Double-hung
Exterior: Clapboard
Driveway: Gravel, crushed stone
Roof: Cedar shake & asphalt shingle
Heat: Oil, hydronic hot air, Weil McLain
Oil Tank(s): Two – 275 gallon in basement
Air-Conditioning: Central air and window units
Hot water: Domestic, oil
Plumbing: Mixed
Sewer: Septic
Main house: 1,250-gallon concrete tank
Guest House: 1,250-gallon concrete tank
Entertainment Barn: 1,000-gallon concrete tank
Water: Well
Electric: 200 amps
Cable: Yes, Cablevision
Generator: Yes
Alarm System: Yes
Appliances: Refrigerator, oven range with hood, dishwasher, microwave, washer & dryer
Exclusions: None
Mil rate: $16.7 Date: 2019
Taxes: $31,819 Date: 2019
Taxes change; please verify current taxes.
Listing Agent: Elyse Harney Morris & Liza Reiss










