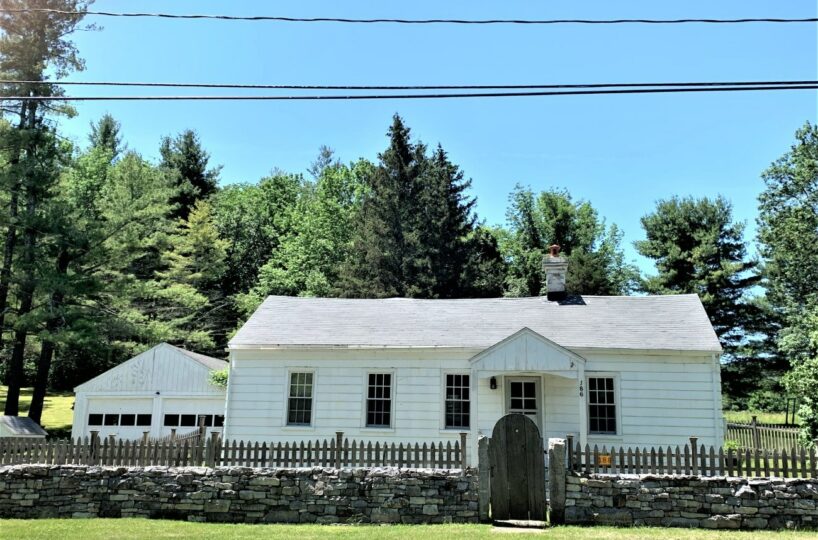Residential Info
FIRST FLOOR
Living Room: (18’x13’) wide pine floors, wood stove
Kitchen: (18’x19’) hardwood floor, eat-in
Bedroom: (13’x9’) pine floors
Bedroom: (13’x7’) pine floors
Study: (13’x9’) pine floors, built-ins
Full Bath: Tub shower, tile
GARAGE
2 detached
FEATURES
Garden area, stone wall, attic storage, exposed stone fireplace from Kitchen and Livingroom, stone seat
Property Details
Land Size: 0.9 Map: 5 Lot: 48
Vol.: 73 Page: 90 Zoning: Residential
Easements: Always check the deed
Year Built: 1950
Square Footage: 902
Total Rooms: 4 BRs: 2 BAs: 1
Basement: Unfinished, hatchway entrance
Foundation: Stone
Laundry Location: Main floor
Number of Fireplaces or Woodstoves: 1
Floors: Hardwood, pine wide board, tile
Windows: Thermopane
Exterior: Asbestos siding
Driveway: Crushed stone
Roof: Asphalt
Heat: Forced air
Hot water: Domestic on demand
Plumbing: Mixed
Sewer: Septic
Water: Well
Electric: Circuit breakers
Cable/Satellite: Available
Appliances: Refrigerator, electric range, washer, dryer
Mil rate: 24.95 Date: 2019
Taxes: $2,414 Date: 2019
Taxes change; please verify current taxes.
Listing Agent: Thomas McGowan
Listing Type: Exclusive









