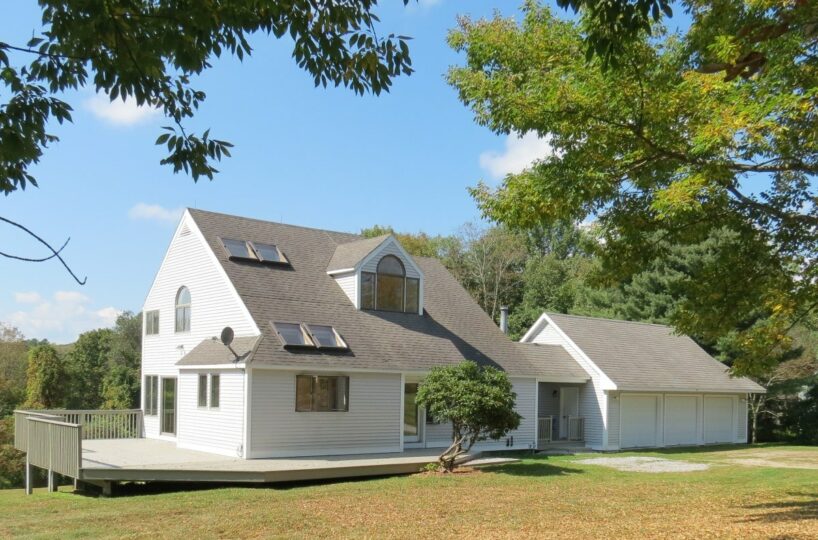Residential Info
RESIDENCE
3 level Contemporary Cape, 9 garage bays
FIRST FLOOR
Entrance: Center entry Foyer, stairs to the upper floor
Living/Dining Room: (13’x22’) wide board pine flooring, brick hearth fireplace with wood mantel, sliders to wraparound Deck
Kitchen: (14’x17’) wide board pine flooring, island with grill, double stainless-steel sink, Formica counters, recessed and track lighting, skylights, built in desk area
Bedroom/Den: (9’10”x14’8”) carpet, double closet
Full Bath: Vinyl flooring, shower
Hallway: Closet with Laundry area
Side Entry: From Porch, tile flooring, closet
Covered Porch: (8’x9’6”)
Wraparound Deck: (13’x31’ plus 10’ x 27’)
SECOND FLOOR
Balcony: (8’x13’6”) carpeted, vaulted ceiling, ceiling fan, track lighting, skylight
Master Bedroom: (13’x14’6”) carpeted, large walk-in closet
Master Bath: (14’x18’) carpeted, vaulted ceiling, recessed lighting, skylight, shower, Kohler Jet Tub, two sinks, large closet
WALKOUT LOWER LEVEL
Sitting Room: (10’x13’) carpeted, sliders to rear yard
Bedroom: (10’4”x13’) carpeted, double closet
Bedroom: (10’x14’6”) carpeted, double closet
Full Bathroom: Vinyl flooring, linen closet
GARAGES
1. Three bay attached, automatic door openers
2. Three bays under with access from behind the house
3. Detached, heated, three bays with storage loft, extra height doors, 9,000 lb. double lift
LAND
5.13 acres, with a large open lawn and a deep wooded section at the rear. The parcel runs over 800’ back from the road. The setting is very quiet, yet minutes from Litchfield and Route 8. Just a few hundred yards from White Memorial Center land, a 4,000-acre conservation area offering endless miles of trails for riding or hiking. And an easy 30-minute ride through the Litchfield Hills will bring to Lime Rock Park's famed racetrack.
Property Details
Location: 150 East Chestnut Hill Road, Litchfield, CT
Land Size: 5.13 acres Map: 69 Lot: 42/11B
Volume: 212 Page: 517
Survey: Available Zoning: Rural residential
Frontage: 240’
Easements: None known – see deed
Year Built: 1988
Square Footage: 2,699
Total Rooms: 7 BRs: 3 BAs: 3 full
Basement: Full, walkout, partially finished
Foundation: Poured concrete
Hatchway: None
Attic: None
Laundry Location: Main level
Floors: Wide board pine, carpet, vinyl, tile
Windows: Andersen thermopane
Exterior: Vinyl
Driveway: Gravel
Roof: Asphalt shingle
Heat: Oil fired hot water baseboard, Weil McLain boiler, three zones
Oil Tank: 275 gallon in basement
Hot water: Oil fired, Hot Water Maker storage new 2017
Plumbing: Mixed
Sewer: Septic, 1,250-gallon tank
Water: Private well
Electric: 200-amp service
Alarm System: ADT
Appliances: Jenn-Air double wall oven, Jenn-Air cooktop, and grill, Jenn-Air dishwasher, Maytag refrigerator, Kenmore 80 Series washer, Hotpoint Heavy Duty dryer, central vacuum system
Exclusions: None known
Mil rate: $27.6 Date: 2017-18
Taxes: $7,419 Date: 2017-18
Taxes change; please verify current taxes.
Listing Agents: David Taylor & Elyse Harney Morris
Listing Type: Exclusive









