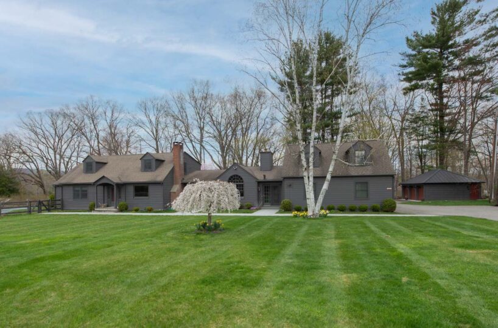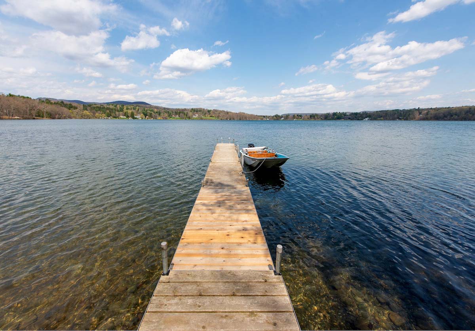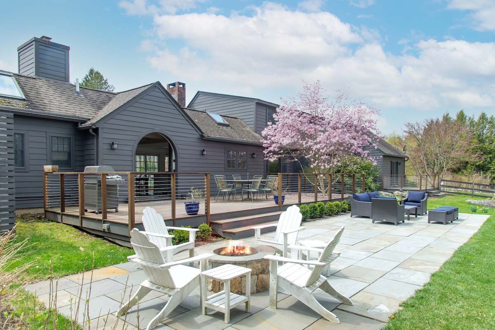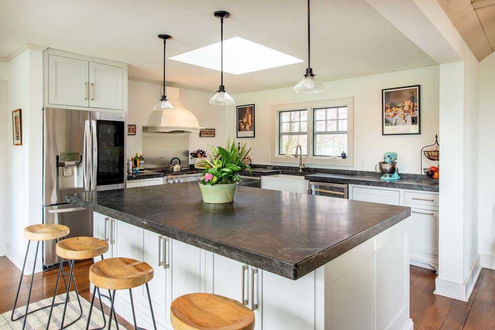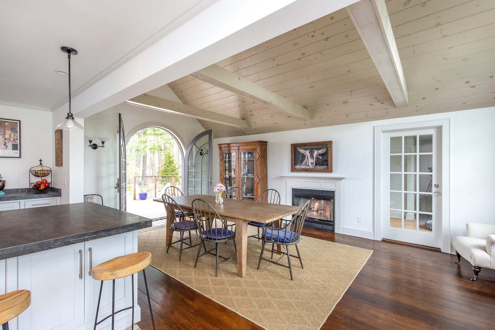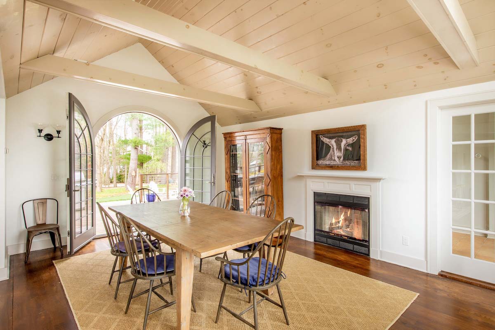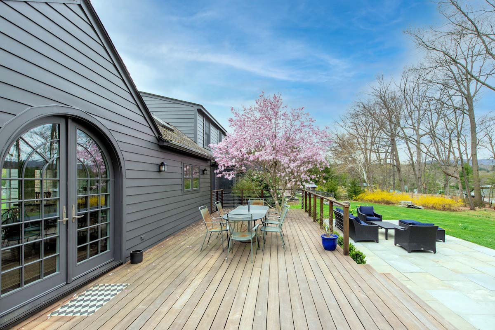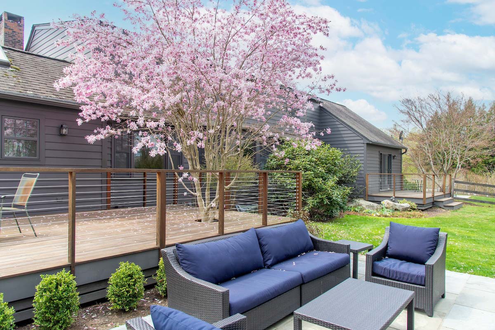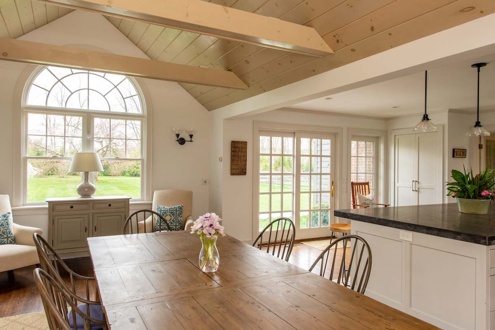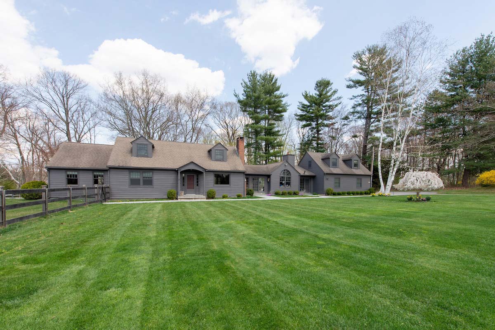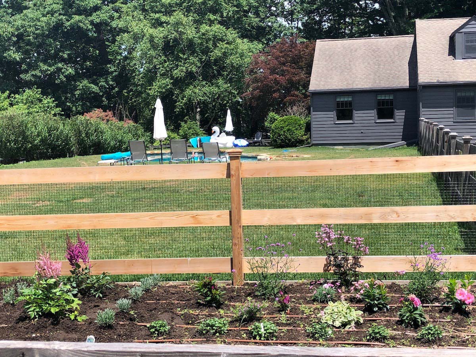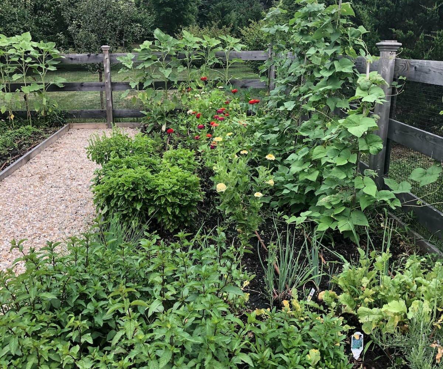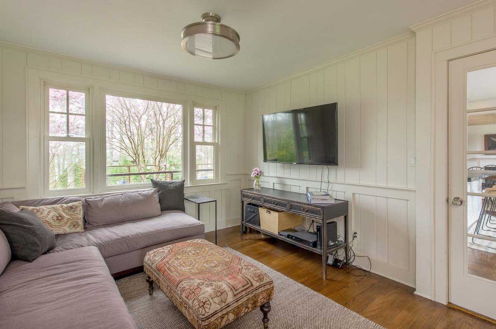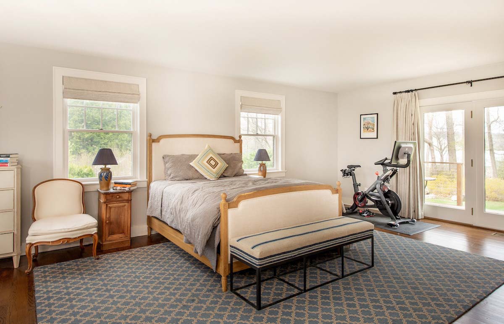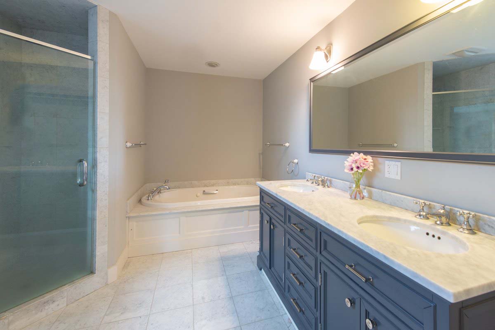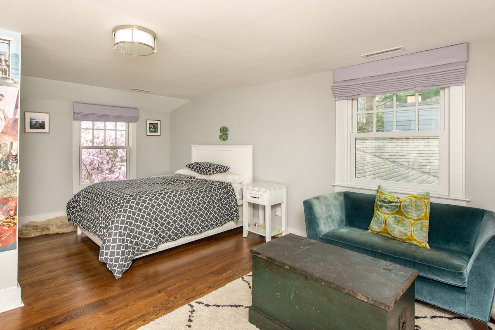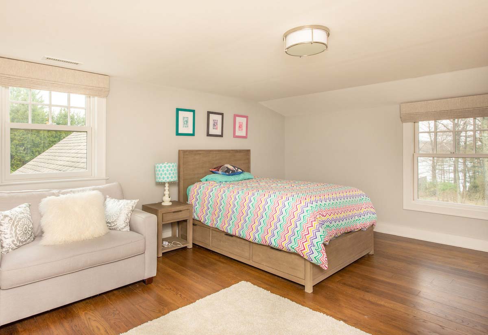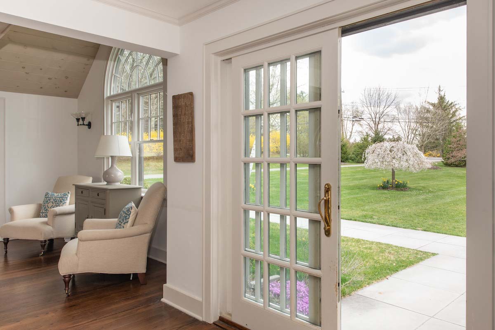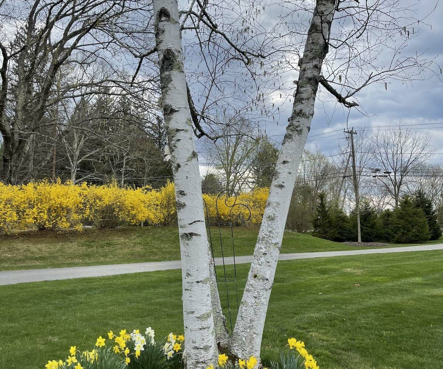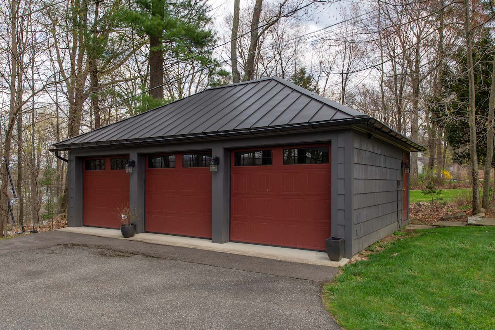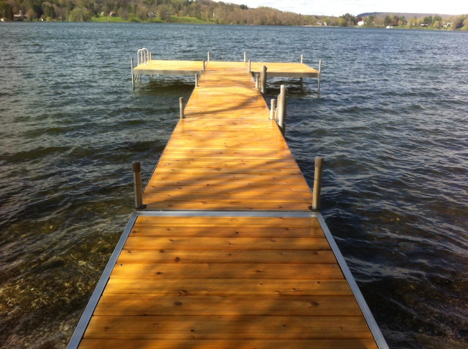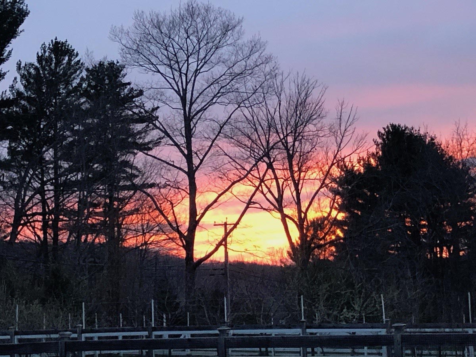Property Features
- Gardens
- Waterfront
Residential Info
RESIDENCE
Large bluestone walkway to entries
FIRST FLOOR
Entrance: yield floors, built-in coat, boot storage, closet, half bath, stair to guest suite, radiant heat
Kitchen: hardwood floors, custom wood cabinets, granite countertops, views out over farm sink, large island with granite countertop, two sets of double glass doors to screened-in porch, large pantry, open to dining
Dining Room: wood floors, open to kitchen, gas fireplace, cathedral ceiling, door out to mahogany deck and steps down to blue stone patio with built-in firepit
Living Room: hardwood floors, built-in bookcases, wood-burning fireplace with granite hearth and surround
Office: (16’x 20’) hardwood floors, built-in bookcases, wood-burning fireplace, paneled walls, stairway to second floor
Guest Bedroom: hardwood floors, two closets with custom built-in shelving
Full Bath: tiled floor, pedestal sink, tiled shower with glass door
Primary Bedroom: hardwood floor, ensuite, door to porch, built-in bookcase, walk-in closet
Primary Bath: tiled floor, double vanity with marble top, tiled shower with glass door, bathtub, radiant heat
Deck: mahogany floor, built-in seating, large open views over meadow,
SECOND FLOOR
Bedroom: hardwood floors, two closets with custom-built shelving
Full Bath: tiled floor, vanity with marble top, tiled tub/shower, and wall with glass screen wall
Bedroom: hardwood floors, two closets with custom-built shelving, view of lake
Guest Suite: wood floors, two closets with custom shelving
Full Bath: tiled floor, tiled shower with glass doors, vanity
GARAGE
2 car attached and 3 car detached (heated and electric)
FEATURES
Pool: Gunite, heated, bluestone patio surround
Deck
Bluestone patio with fire pit
Dock on Lake Wononscopomuc
Lake Views
Irrigated fenced garden, raised beds
Property Details
Location: 137 Interlaken Road, Lakeville, CT 06039
Land Size: 1.53 acres Map: 38//05//
Vol.: 246 Page: 472
Road Frontage: 218 ft
Easements: Dominant easement to lakefront
Year Built: 1955
Total Rooms: 9 BRs: 5 BAs: 4 full 1 half
Basement: unfinished
Foundation: concrete block
Hatchway: yes
Attic: none
Generator: Kohler, auto testing
Laundry Location: basement and first floor
Number of Fireplaces: 2, one wood-burning one propane
Floors: hardwood, tile
Windows: double-hung
Exterior: clapboard
Driveway: paved/shared
Roof: Asphalt shingles
Heat: oil fired boiler, propane boiler, and hot water for guest suite, forced hot air, and radiant
Air Conditioning: Central air
Hot water: off boiler, new 2021
Plumbing: Copper / Mixed
Sewer: septic
Water: public
Electric: 200 amps
Alarm System: Yes
Appliances: Sub-zero refrigerator, Wolf 6 burner gas range with two ovens, Miele Dishwasher, Sharp microwave, Miele Washer & Dryer, wine refrigerator
Exclusions: None
Mil rate: $ 11.7 Date: 2020
Taxes: $10,285 Date: 2020
Taxes change; please verify current taxes.
Listing Type: Exclusive


