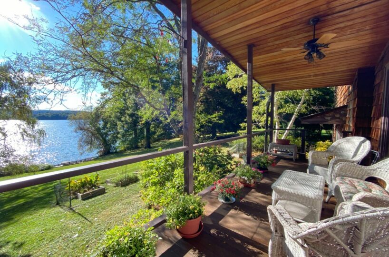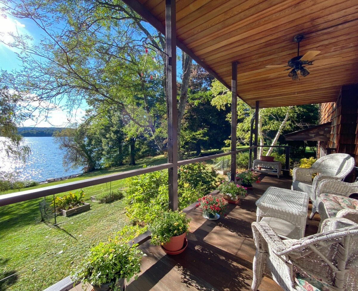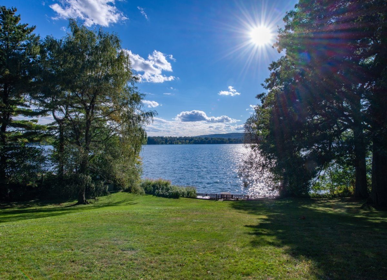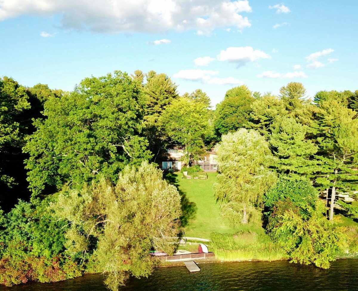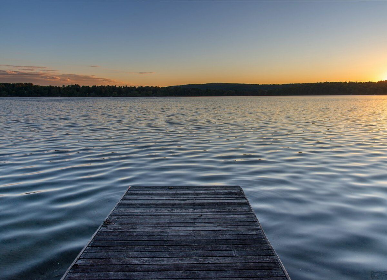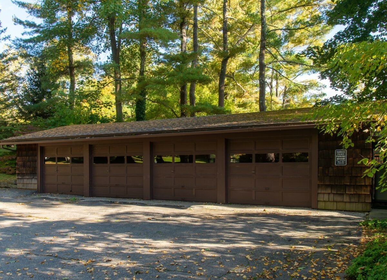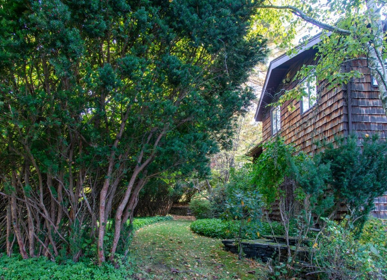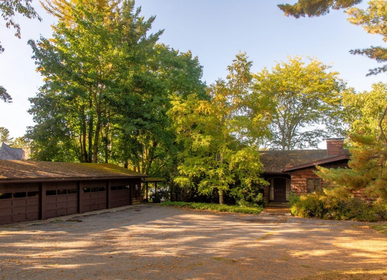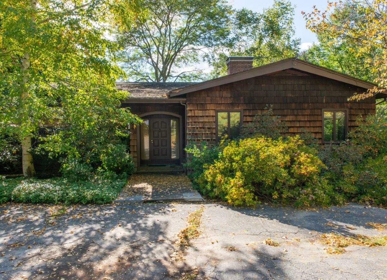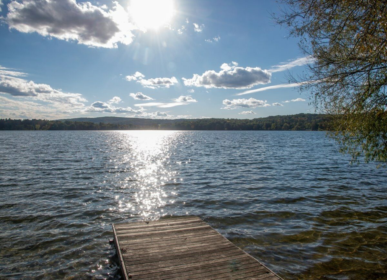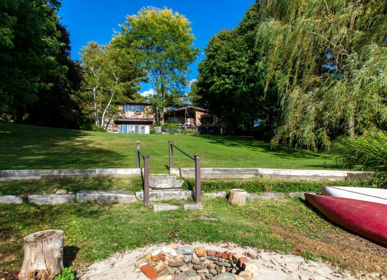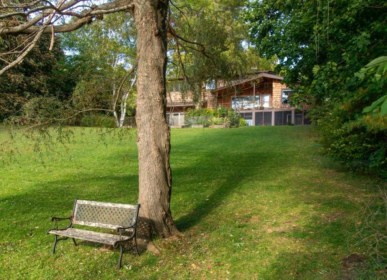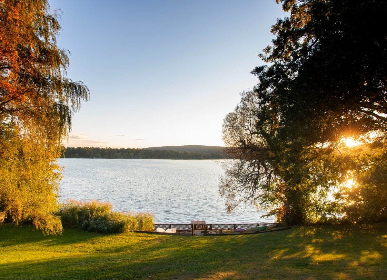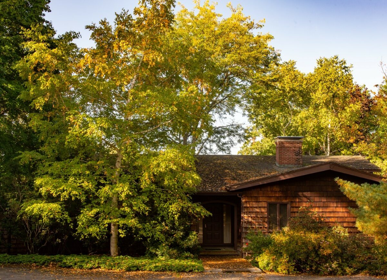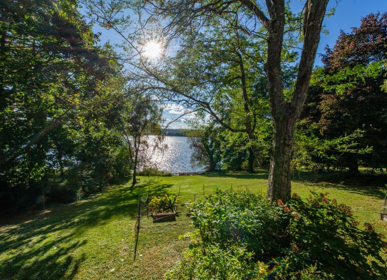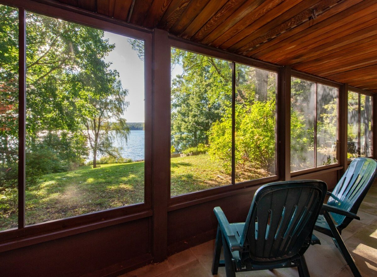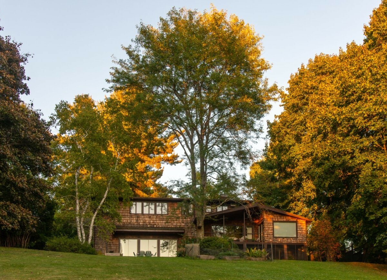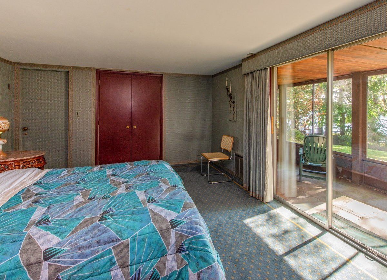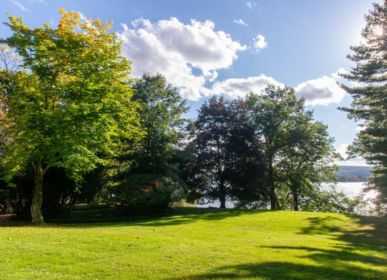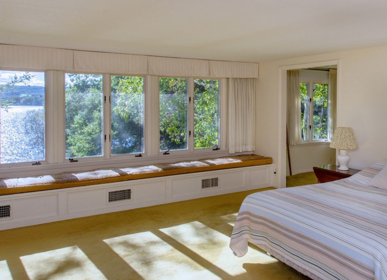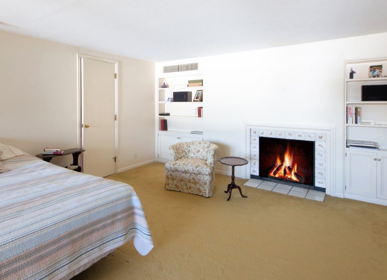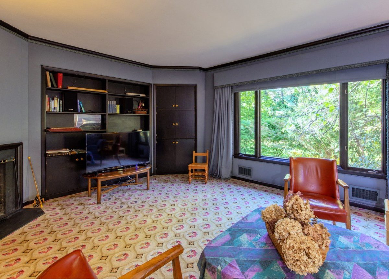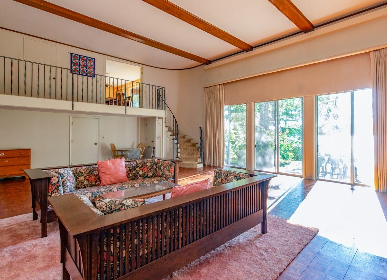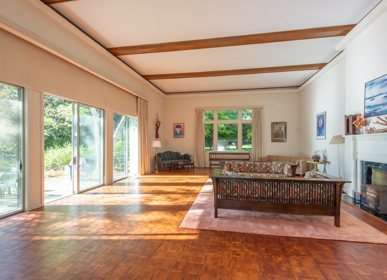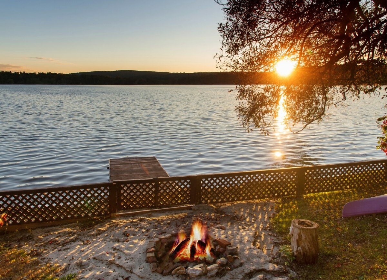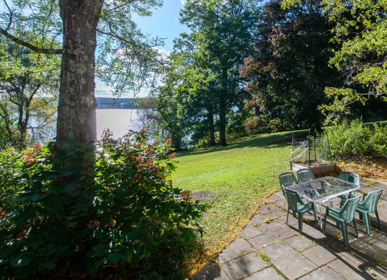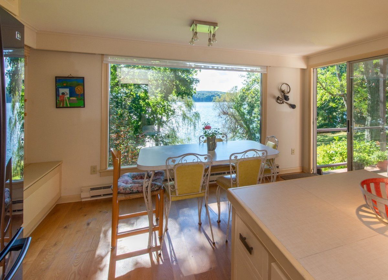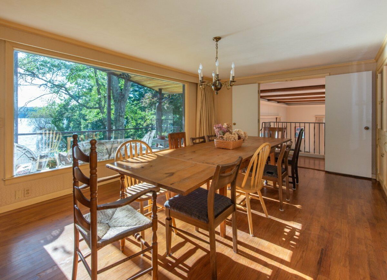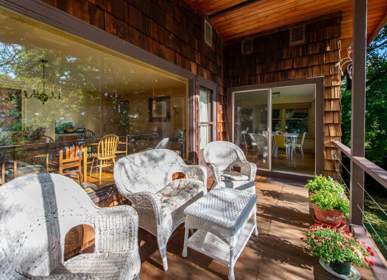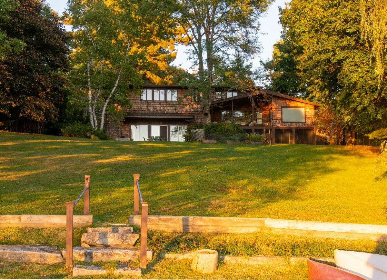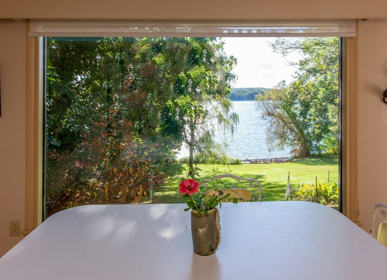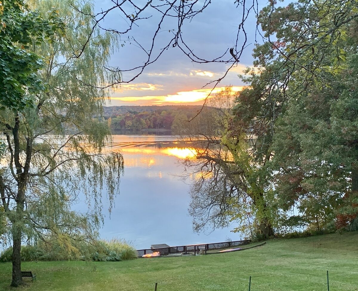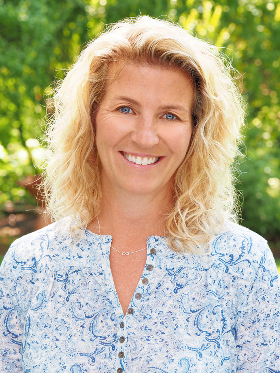Residential Info
FIRST FLOOR
Mudroom: directly off canopy covered access to garage with wood floors and storage
Salon Room: Two story room with 25’ ceilings accessed by bespoke curved metal staircase, wood-burning fireplace with antique marble surround, lounge bar, wine cellar and separate kitchen. Sliding door and access to outdoor bluestone patio and lawn leading you to Lakeville Lake.
Dining Room: breathtaking western views from 12’ oversized picture window with door to covered porch, wall of built in china cabinets
Kitchen: recessed lighting, island, electric cooktop, dishwasher, (2) wall ovens, with access to covered porch
Covered Porch (1): located off the kitchen and dining rooms with wood floors and extra height ceiling with western views to lake and stairs to outdoor bluestone patio
Screened Porch (2): located off lower level rooms with direct access to bluestone terrace and lake
Bluestone terrace: oversized connecting all indoor spaces to outdoor and lake access.
Den/Study: custom bookcases, wood burning fireplace, carpeted
Bedroom: wood floor, closet
Bedroom: wood floor, closet
Bathroom: off den/study/hallway entrance, with tub/shower
Bathroom: off (2) bedrooms, tub/shower
SECOND FLOOR
Master Bedroom Suite: wood burning fireplace, entire wall banquette with picture window with full view of lake ad surrounding hills, carpeted
Master Bath: tiled floor, tub/shower, double vanity with separate dressing room and office
Bedroom: wood floors, closet
Bedroom: wood floors, closet
Bathroom: tiled floor tub/shower
LOWER LEVEL WING
Two addition rooms and bathrooms with level access to screened porch and lake
GARAGE
Detached 4-bay with 4 automatic garage door
FEATURES
268’ Direct level frontage on Lakeville Lake
Professional mature landscaping
Stone walls with separate Koi pond
Dock
Property Details
Location: 75 Sharon Road Lakeville, CT
Land Size: 3.03 (town) Map: 47 Lot: 17
Vol.: 151 Page: 63
Zoning: RR
Additional Land Available: No
Road Frontage: 189’ Water Frontage: 219’
Easements: Refer to deed
Year Built: 1950
Square Footage: 4199 (town) 6865 (owner)
Total Rooms: 11 (town) BRs: 5 (town) BAs: 6 (town)
Foundation: concrete
Laundry Location: lower level
Number of Fireplaces or Woodstoves: 3
Floors: wood, parquet carpet, tiles
Exterior: wood/cedar
Driveway: asphalt
Roof: asphalt
Heat: Oil
Air-Conditioning: central air
Plumbing: mixed
Sewer: town
Water: town
Cable/Satellite Dish: Yes
Mil rate: $ 11.60 Date: June 2020
Taxes: $ $19,502 Date: June 2020
Listing Agent: Elyse Harney Morris and Thomas Callahan
Listing Type: Exclusive


