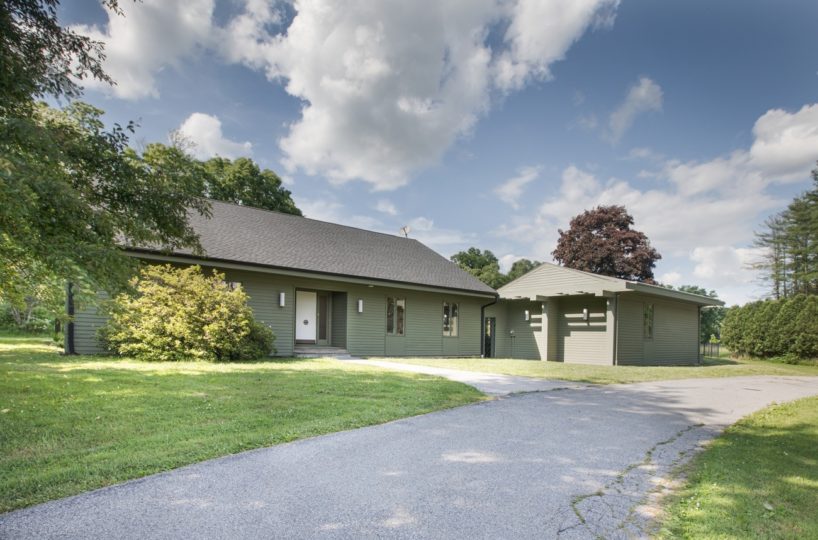Residential Info
FIRST FLOOR
8’ ceilings throughout
Entrance: coat closet, closet
Kitchen/Dining Room: Maple floors, Granite countertops, and backsplash, granite island, custom cabinets, Asko dishwasher, microwave, Gas range/oven, refrigerator
Living Room: Maple floors, views of the lake
Half Bath: Pedestal sink, stone tiled floor, door to;
Laundry Room: Electrolux washer/dryer
Master Bedroom: Maple floors, walk-in closet, linen closet, 2 additional closets
Master Bath: Stone tile floors, tub/shower, granite vanity top
Bedroom: closet
En-suite full Bath: Granite vanity top, stone tiled floor, shower with glass door
Den/Study: Maple floors, closet
Porch: Bluestone covered and enclosed with 2 skylights, propane stove, opens to bluestone terrace and pool
Terrace: Bluestone, outdoor bar with travertine top, sink, outdoor shower, storage/potting shed with utility door, Full bathroom, with tiled floors, cedar walls, pedestal sink, shower
GARAGE
2 car attached, with stairs to a loft storage area
OUTBUILDING
Pool: cement pool with fiberglass, heated
Views: Lake views
Property Details
Location: 191 Interlaken Rd, Lakeville, CT 06039
Land: 1.8 acres
Additional Land Available: No
Road Frontage: 290’
Water Frontage: shared lake frontage, shared lake access
Easements: Check the deed
Year Built: 1970
Square Footage: 2367
Total Rooms: 7 BRs: 2 BAs: 3.5
Basement: crawl space
Foundation: poured concrete
Hatchway: NA
Attic: N/A
Laundry Location: Main floor off powder room
Floors: Maple, tile
Windows: Casement
Exterior: Clapboard
Driveway: Paved
Roof: Asphalt shingles
Heat: Forced air, propane
Oil Tank(s) – size & location: NA
Air-Conditioning: Central
Hot water: Propane
Sewer: Septic
Water: Public
Electric: 200 Amps
Generator: Hook up for portable generator
Alarm System: No
Appliances: Asko dishwasher, microwave, Gas range/oven, refrigerator, Electrolux washer/dryer
Exclusions: None
Mil rate: $ 11.4 Date: 2019
Taxes: $ 6953 Date: 2019
Taxes change; please verify current taxes.
Listing Agent: William Melnick/Liza Reiss
Listing Type: Exclusive








