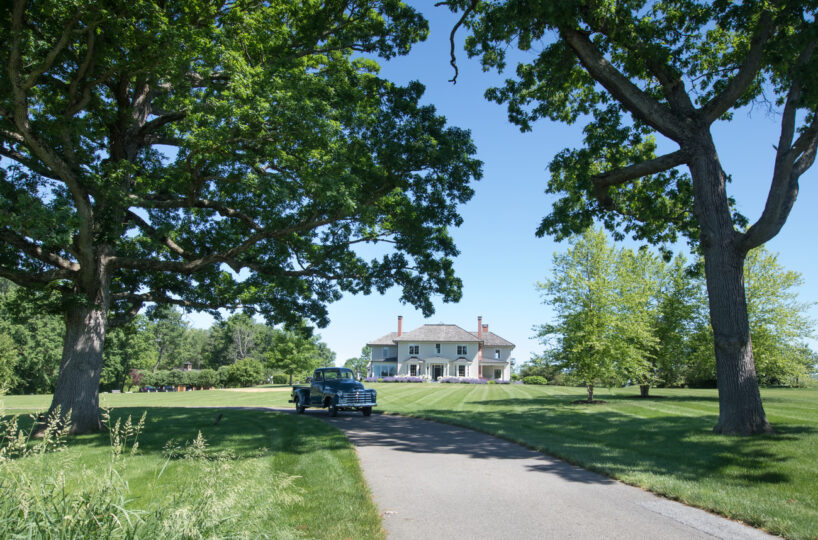Residential Info
FIRST FLOOR
Features: oak floors throughout, 10’ ceilings throughout, custom ceiling, floor and window moldings, central music throughout first-floor custom-built federal revival style home, antique doors, hardware, cabinets, mantels, country gardens, indoor and outdoor vistas, south facing with exquisite views, sunrise and sunset
Foyer: antique door with sidelights and transoms, pocket doors to Family Room, opening to Living Room, arched opening to stairs to the second floor, radiant heat
Living Room: wood floor with walnut inlay, fireplace with antique mantel, and marble surround, door to covered open-air porch and bluestone front patio, front lawn, door to Great Room, radiant heat
Covered Terrace: bluestone terrace, overlooking a meadow, ceiling fan
Great Room: mahogany full wet bar with antique glass fronted wall cabinets, fireplace with decorative antique mantel, built-in shelving and cabinetry, four sets of French glass doors, to bluestone patios and walks, brass light fixtures, surround sound, radiant heat
Dining/Family Room: antique pocket doors to a wood-burning fireplace, antique pine mantel and built-in pine cabinet, radiant heat
Kitchen: 9′ ceilings, island with prep sink with black granite countertop, custom cabinets, white marble kitchen counters, commercial-grade stainless steel appliances: 6-burner, 48″ double oven/range with hood; breakfast area, glass doors to screened porch, pocket door to Mudroom, two built-in cabinets and shelving on either side of the eat-in area, radiant heat
Sunroom: 9’ ceilings, wood floor, west-facing door to ceiling window, ceiling fan, door to lawn and, garden, overlooking panoramic views
Mudroom: slate tiled floors, cathedral wood ceiling, built-in cubicle storage, closet, door to garage, doorway to terrace and outdoor kitchen/dining area, stair to Guest Suite
Half Bath: corner vanity with antique sink
Outdoor Kitchen/Dining Area: bluestone paver patio with cobblestone surround, outdoor brick raised fireplace, custom wood cabinetry with built-in BBQ, sink, and kitchen pass through, entry gate to pool
Outdoor Half Bath: ash wood floors, vanity, pool towel dryer
Pool Pavilion: bluestone terrace overlooking the pool, open-air pavilion, built-in speakers and lighting
Pool: (60x20) shotcrete pool, automatic cover, oxygen system, LED lights, bluestone surround, and patio
SECOND FLOOR
All rooms upstairs have 9′ ceilings; upstairs landing with arched entry
Features: oak floors throughout, custom ceiling, floor, and window moldings
Stair: large central stair to second floor, oversized window overlooking rear garden and pool area, long view over fields, large landing that connects 3 en suite bedrooms, arched entry
Master Bedroom: wood floors, mountain views with Eastern light, Juliet balcony
En-Suite Master Bath: wood floors, double marble vanity, soaking tub with marble surround, tiled shower, private WC, double custom closets, built-ins
Full Bath: wood floors, double vanity, tiled soaker tub
Bedroom#2: wood floors, closet with built-in drawers and shelving
En-Suite Full Bath: wood floors, single vanity, and tiled shower
Bedroom #3: double door hanging closet, closet with built-in drawers and shelving
En-Suite Full Bath: wood floors, tiled shower, pedestal sink
Laundry Room: built-in shelves, utility sink, double door linen closet with built-ins, separate storage room
Bedroom #4: carpet, closet with custom built-ins
Full Bath: wood floors, double marble vanity, tiled soaking tub/shower
THIRD FLOOR
Playroom: carpet, large open living space, storage closets, light-filled cupola,
LOWER LEVEL
Media Room: ash wood floors, casual living, game room, surround sound, radiant heat
Half Bath: Marble vanity, finished wood floors
Wine Cellar: extraordinary custom wine cellar with antique brick walls, custom oak cabinets, custom exposed wire wine racks for a great visual storage system, custom LED lighting, Temperature controlled, 2000 bottles
Game Area:
Storage Room: ash wood floors, built-in storage cabinetry
GUEST SUITE
Entrance from the mudroom, ash wood floors, open suite, living room, bedroom, kitchenette, radiant heat, ac, Juliet balcony, dramatic east/west vista
Full Bath: river stone flooring, radiant heat, tiled glass shower, vanity
ATTACHED GARAGE
Concrete floor, standing seam metal roof, two and a half-car with poured concrete floor, electricity, carriage doors, heated
CARRIAGE HOUSE
Concrete floor, metal standing seam roof, cupola, three-bay car, automatic overhead doors, additional storage and mechanical space, electric, water
FEATURES
Winding paved entry drive through meadows and mature trees
Large mature gardens
English Boxwood Garden
Stonewalls
Underground utilities
Cable and Satellite
Irrigation System for gardens, specimen trees
Speaker & WiFi throughout the first floor, lower level, outdoor terrace, dining area, and pool pavilion
Property Details
Location: 310 Wells Hill Road, Lakeville, CT 06039
Land Size: 17.71 acres
Survey: 2506
Vol: 234 Page: 1011
Map: 7 Lot: 14.1
Zoning: residential
Year Built: 2010
Square Footage: 6,557 plus 2,234 in the lower level
Total Rooms: 13 BRs: 6 FBAs: 5 HBAs: 3
Basement: unfinished, 10’ ceilings
Foundation: poured concrete
Laundry Location: 1st floor, 2nd floor
Number of Fireplaces: 4 interiors, 1 outdoor terrace/dining area
Floors: oak wood floors throughout, tile, carpet
Windows: Green Mountain double-hung, wood storms and screens
Exterior: clapboard
Driveway: gracious, winding drive through meadow and large ancient oaks, paved
Roof: cedar shake roof, copper standing seam, and flashing, copper gutters and leaders
Heat: propane, hydro-air
Propane Tanks: (2) 1,000-gallon tanks
Air-Conditioning: central, guest suite has a split system
Plumbing: copper
Sewer: septic
Water: 2 wells, one for home and one for gardens and pool
Cable: Comcast plus Satellite
Generator: 30 KW propane generator, auto testing, whole house
Electric: 400 amps
Alarm System: house alarm, Berkshire
Mill Rate: $11.7 Date: 2019
Taxes: $26,757 Date: 2019
Taxes change; please verify current taxes.
Listing Agents: Elyse Harney Morris & John Panzer
Listing Type: Exclusive








