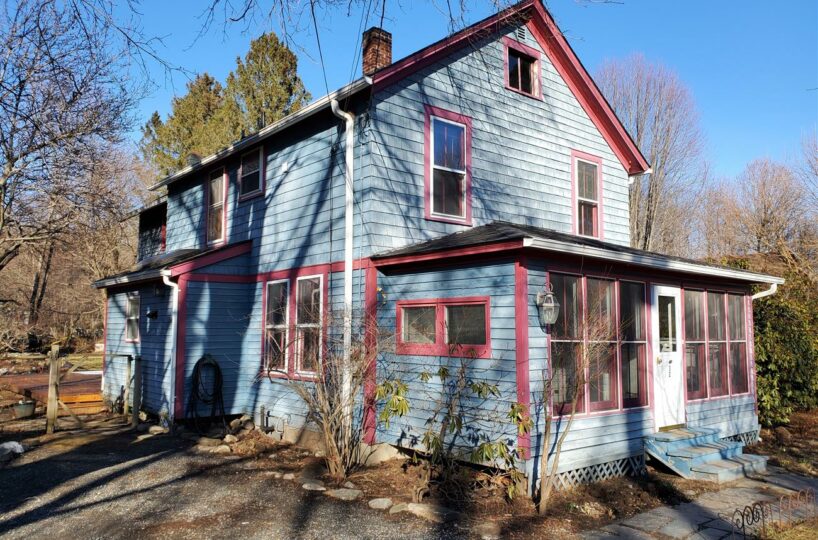Residential Info
FIRST FLOOR
Enclosed Porch Entry: painted wood floor, heated
Living Room: wood floor, stairs to upper level, doorways to Dining Room and Front Porch, doors to Kitchen and Basement
Dining Room: wood floor, doorways to Living Room and Kitchen
Kitchen: wood floor, door to deck, doorways to Family Room, Dining and Living Room. Skylights, pantry, appliances as-is
Family Room: wood floor with tiled entry near sliding glass doors, windows on three sides, views of back garden, opens to back deck
Expansive Back Deck: wood, connects to Kitchen and Family Room, overlooks beautiful garden and backyard, fenced (New 2018)
SECOND FLOOR
Master Bedroom: carpet, walk-in closet
Full Bathroom: tub shower, single vanity
Bedroom: wood floor, closet, door to attic
Bedroom: wood floor, closet
Half Bath with Laundry: single vanity, washer, dryer
OUTBUILDING
Garden Shed
FEATURES
Perennial Gardens, including the following:
30-year-old Magnolia tree (magnificent flowers every spring)
4 apple trees
1 pear tree
3 crab apple trees
Rhododendron (large flowering)
Mountain Laurel (flowering)
1 Dogwood tree
1 Chinese Dogwood
4 massive pine trees lining property between neighbors
3 Large Hemlocks lining property (additional stand of Hemlocks in back)
1 Japanese Maple
1 Japanese Willow
1 Japanese Elm
Rain Tree
Holly bushes
Rose of Sharon
Many varieties of Hostas
Many colorful perennials ranging from Iris, Lilies, Echinacea and more.
small pond with floating waterlilies
Gutters- New 2017
Property Details
Location: 32 Pettee Street, Lakeville, CT 06039
Land Size: 0.29 acres
Zoning: residential
Easements: refer to deed
Year Built: 1900
Square Footage: 1,720
Total Rooms: 7 BRs: 3 BAs: 1 full, 1 half
Basement: full and crawl
Foundation: mixed, stone and concrete
Hatchway: yes
Attic: walk up from middle bedroom
Laundry Location: upper level
Number of Fireplaces or Woodstoves: none
Floors: wood, carpet
Windows: mixed, single pane and thermopane
Exterior: clapboard
Driveway: dirt
Roof: asphalt - new 2016
Heat: oil, hot water baseboard
Oil Tank(s) – size & location: 275-gallon in basement
Air-Conditioning: none
Hot water: oil – New 2019
Plumbing: mixed
Sewer: town
Water: town
Electric: 100 amps
Generator: yes - Kohler New 2015 ($10,000)
Radon System: New January 2020
Appliances: refrigerator, dishwasher(2019), range, washer/dryer (2019)
Mil rate: $11.6 Date: 2020
Taxes: $1,601 Date: 2020
Taxes change; please verify current taxes.
Listing Agents: Liza Reiss & Holly Leibrock
Listing Type: exclusive









