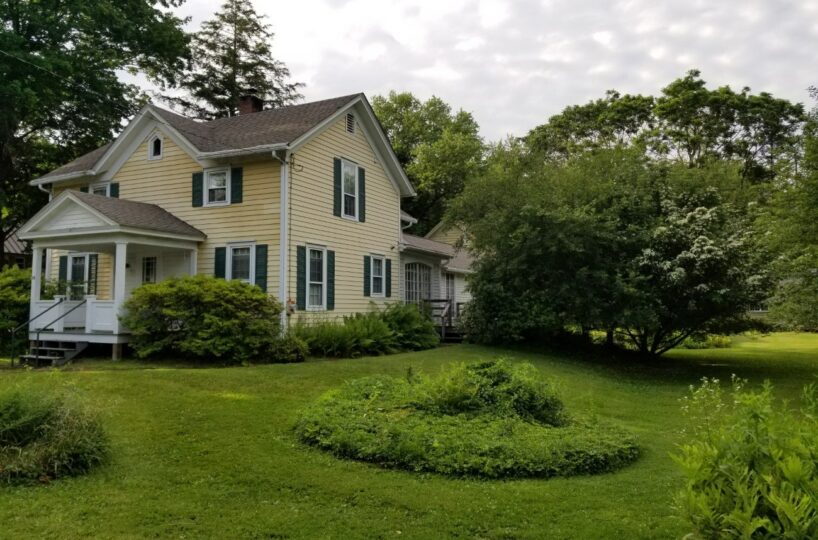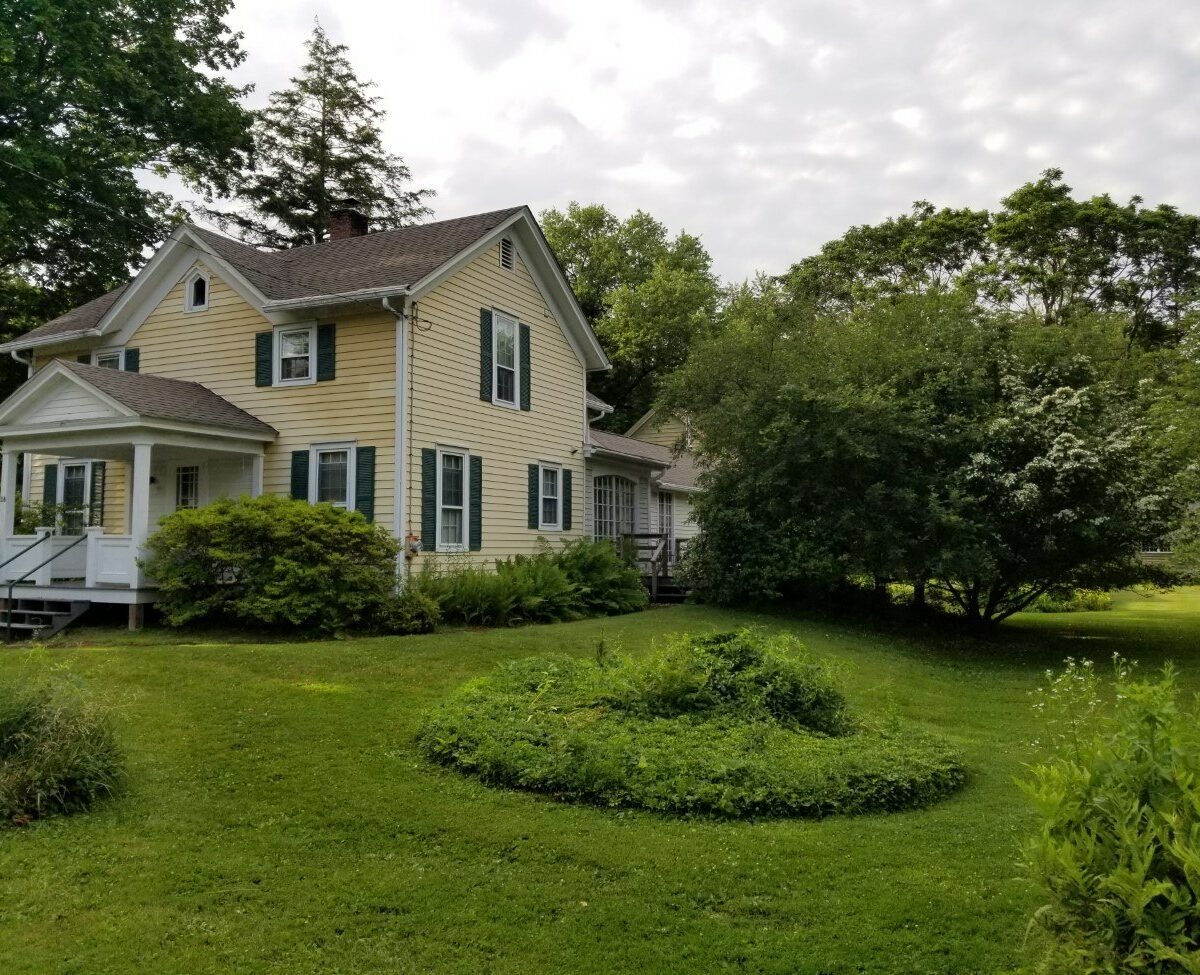Residential Info
FIRST FLOOR
Entry Foyer: Tile floor, closet, skylight
Library: (14’x13’) carpet, built-in bookcases, skylight,
Living Room: (28’x14’) pine floor, door out to gardens, floor to ceiling windows, cathedral ceiling, woodstove, door to driveway/garage
Hall: (13’x6’) tile floor, door to deck, opening to Kitchen, opening to Dining Room
Kitchen: (15’x14’) linoleum floor, wood cabinets, GE wall oven, gas burner on island, double ceramic sink, GE refrigerator, stainless steel sink, GE dishwasher
Pantry/Laundry: (7’x5’) linoleum floor, Maytag Washer and Dryer
Half Bath: Linoleum floor, wall mount sink
Dining Room: (17’x12’) oak floor, breakfast alcove overlooking gardens, door to the basement, built in china cabinet
Front Parlor: (26’x12’) oak floor, front entry door and covered Front Porch, coat closet
Master Bath: Linoleum floor, tub/shower
SECOND FLOOR
Landing: (11’x6’) tile floor, closet
Full Bath: linoleum floor, tub/shower, single vanity
Bedroom: (12’x11’) wood floor, closet
Bedroom: (12’x12’) carpet over the wood floor, closet
Bedroom: (12’x12’) wood floor, closet
GARAGE/BARN
(34’x26’) two overhead doors with electric openers, third bay with barn doors, dirt floor, wooden clapboard siding, stairs to hayloft
STORAGE BARN
Metal roof, clapboard siding, wood floor
FEATURES
Deck: (30’x15’) wood, built-in bench seating, stairs to front and back yard
Mature Trees
Perennial gardens
Property Details
Location: 16 Pettee Street, Lakeville, CT 06039
Land Size: 0.78 Map: 49 Lot: 84
Vol.: 256 Page: 117
Survey: #1421 Zoning: Residential
Road Frontage: 147 ft.
Easements: Refer to the deed
Year Built: 1900
Square Footage: 3,063
Total Rooms: 7 BRs: 3 BAs: 2.5
Basement: Full and crawl, concrete floor
Foundation: Stone, mixed
Hatchway: Yes
Attic: Eaves storage off Bedroom 1
Laundry Location: First floor
Number of Fireplaces or Woodstoves: One woodstove
Floors: Linoleum, wood, carpet, tile
Windows: Mixed
Exterior: Vinyl and clapboard
Driveway: Gravel, dirt
Roof: Asphalt
Heat: Burnham oil boiler, hot water (baseboard & radiator)
Oil Tank: Two 250-gallon tanks in the basement
Air-Conditioning: None
Hot water: Gas water heater (2017)
Plumbing: Mixed
Sewer: Town
Water: Town
Electric: 100-amps
Appliances: As-is
Mil rate: $11.3 Date: 2018
Taxes: $3,232 Date: 2019
Taxes change; please verify current taxes.
Listing Agent: John Panzer & Holly Leibrock
Listing Type: Exclusive










