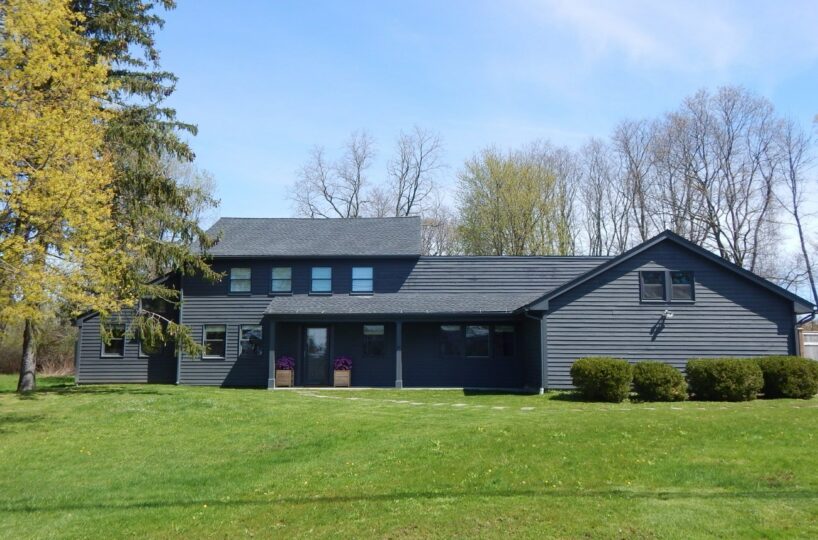Residential Info
RESIDENCE
Loft-like living in the Berkshires
FIRST FLOOR
Entrance: (40’x4’) Covered bluestone entrance with privacy fencing and stone courtyard
Mud Room: (14’7”x10’9”) large open closets and storage seating area with access to attached one car garage and loft living area
Loft-like Living/Dining Room/Kitchen: (37’10”x27’4”) 15’ ceilings with wood paneled wall, custom cabinets, high-end appliances, deep farmers sink and designer lighting with access to a ½ bathroom, media room and French doors to outdoor seating and side yard.
Media room: (19’9”x17’10”) recessed lighting with glass French doors opening to the kitchen/living open loft area
Half Bath: (9’8”x5’1”) hardwood floors with custom vanity
Master Bedroom: (17’x12’) high ceilings, built in for flat screen TV, a wall of custom closets, hardwood floors and door to the private patio area
Master Bath: (9’x8’) glass enclosed tiled shower with slate floors, custom vanity
Den/Study: (20’x19’) hardwood floors with entrances to front covered porch and master bedroom
SECOND FLOOR
Bedroom: (22’x12’) carpeted, high ceilings, 2 walk-in closets, a wall of windows with distant hill views
Sitting room: (12’x9’) carpeted with built-in closet
Full Bath: (12’x10’) slate floor double sink custom vanity, large built-in storage and soaking tub with shower
GARAGE
Attached one car with additional workspace
Property Details
Location: 328 Wells Hill Rd. Lakeville, Ct. 06039
Land Size: .60 Map: 33 Lot: 22
Vol.: 251 Page: 355
Zoning: RR1
Road Frontage: 169’ Easements: Refer to the deed
Year Built: 1950 Renovated 2017
Square Footage: 3,422
Total Rooms: 6 BRs: 2 BAs: 3
Basement: No
Foundation: Slab
Attic: No
Laundry Location: First floor
Floors: Yellow pine, slate and carpeted (new 2017)
Exterior: Wood clapboard
Driveway: Stone (new 2017)
Roof: Asphalt shingle (new 2017)
Heat: Hot air (new 2017)
Propane Tank: 1000 gal. above ground (new 2017)
Air-Conditioning: Central air (new 2017)
Hot water: 50 gal
Plumbing: Mixed
Sewer: Septic system
Water: Town
Electric: 200 amp (upgraded 2017)
Generator: No
Appliances: Viking, refrigerator, dishwasher and 6 burner gas stove, LG washer and dryer and Whirlpool wine cooler
Mil rate: $11.30 Date: July 2019
Taxes: $4,566 Date: July 2019
Taxes change; please verify current taxes.
Listing Agent: Tom Callahan
Listing Type: Exclusive







