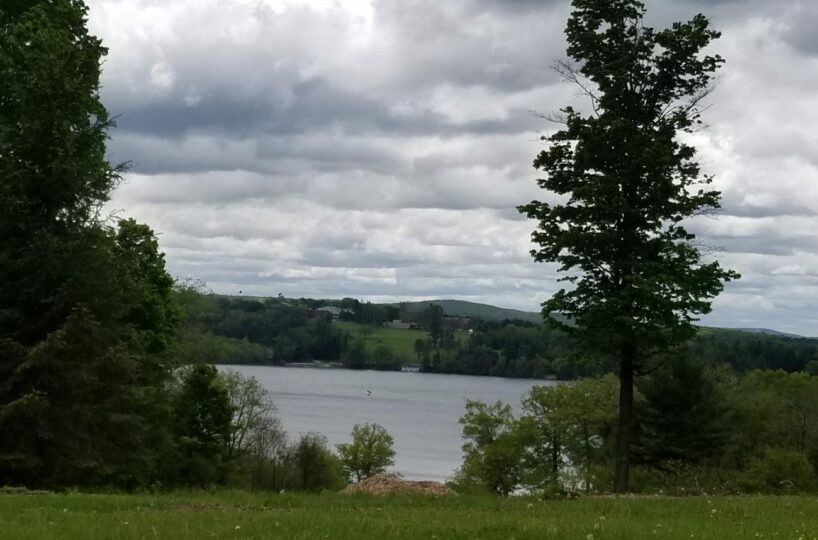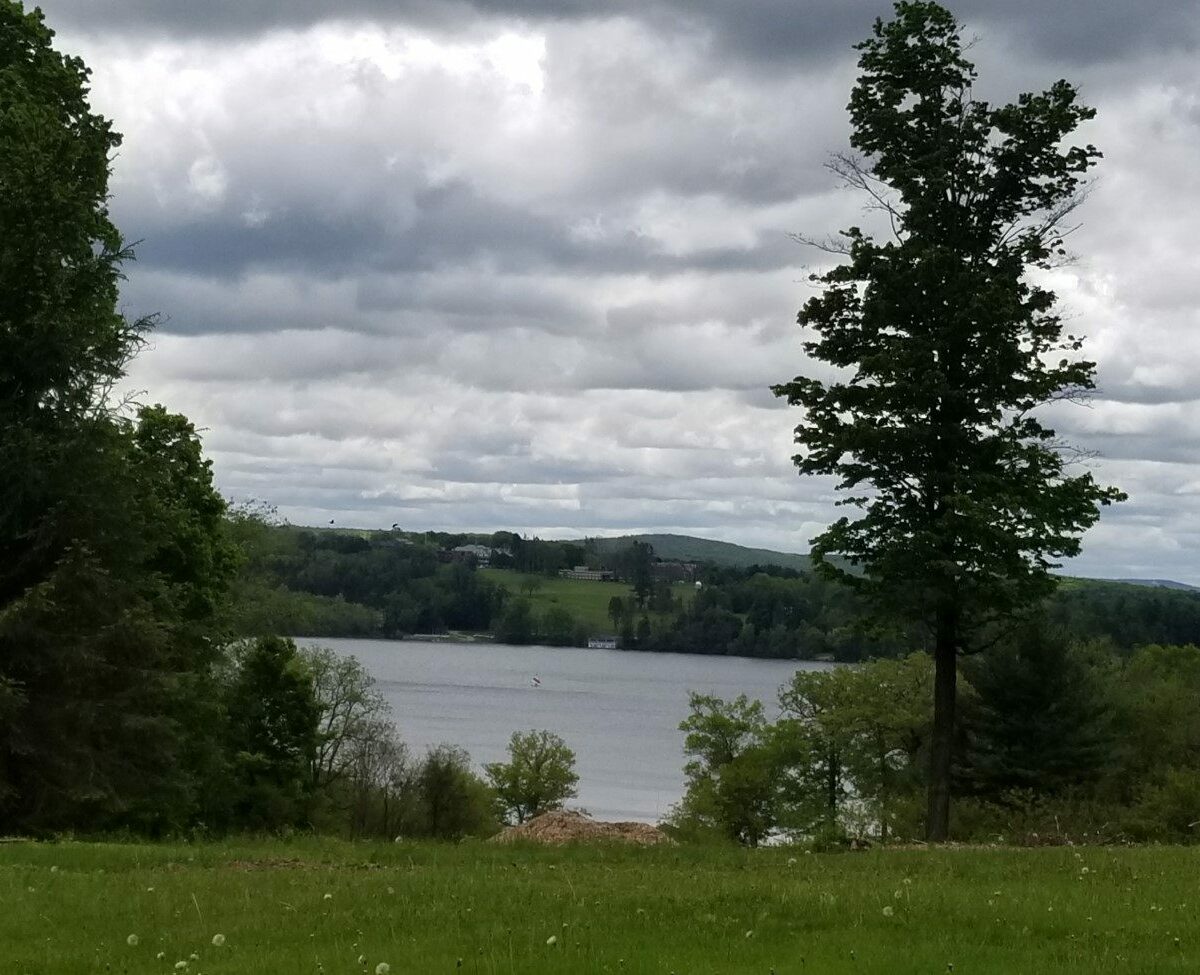EH# 4041$895,000Salisbury, ConnecticutLitchfield County 3 Sq Ft 5.43 Acres
Breathtaking views over Lakeville Lake plus privacy from this 5+ acre property right in the heart of the village. A contemporary 3-Bedroom, 2.5 Bath home offers serenity and views of the serene setting throughout. The first floor includes an expansive Living Room with Fireplace, Kitchen with a window seat overlooking the mountain views and breakfast bar seating, and a light-filled Dining Room with oversized windows that invite the outdoors in. Three Bedrooms upstairs are also sited to take advantage of the views. The finished Lower Level opens to the back yard and provides a Media Room and separate Office area.
Enjoy the tranquility of lake views, the convenience of in-town living, and great privacy from this country retreat. A unique blend and offering!
Near by Amenities include Hotchkiss School, Berkshire School, Salisbury School, Lakeville Lake, Twin Lakes and O’Hara’s Marina, Ski Butternut, Catamount Ski Area, and Aerial Park, the villages of Millerton, NY; Sharon, CT; Great Barrington, MA.
Breathtaking views over Lakeville Lake plus privacy from this 5+ acre property right in the heart of the village. A contemporary 3-Bedroom, 2.5 Bath home offers serenity and views of the serene setting throughout. The first floor includes an expansive Living Room with Fireplace, Kitchen with a window seat overlooking the mountain views and breakfast bar seating, and a light-filled Dining Room with oversized windows that invite the outdoors in. Three Bedrooms upstairs are also sited to take advantage of the views. The finished Lower Level opens to the back yard and provides a Media Room and separate Office area.
Enjoy the tranquility of lake views, the convenience of in-town living, and great privacy from this country retreat. A unique blend and offering!
Near by Amenities include Hotchkiss School, Berkshire School, Salisbury School, Lakeville Lake, Twin Lakes and O’Hara’s Marina, Ski Butternut, Catamount Ski Area, and Aerial Park, the villages of Millerton, NY; Sharon, CT; Great Barrington, MA.
Residential Info
RESIDENCE
46 Porter St, Lakeville, CT 06039
FIRST FLOOR
Front Covered Porch: Mahogany deck
Foyer: wood floors, door to a two-car garage
Living Room: wood floors, wood-burning brick fireplace with tile hearth, ceiling fan
Dining Room: wood floors, spiral staircase to the master bedroom (up) and rec room/office below
Kitchen: tile floors, French door to large deck, built-in window seating and counter seating, wood cabinets, butcher block, and laminate countertops, tile backsplash, Refrigerator, gas range/oven, stainless steel hood, dishwasher
Deck: southwest facing deck, door to the kitchen, overlooking view to the lake
Laundry Room: Sink, washer/dryer, built-in cabinetry
Full Bath: tile floor with radiant heat, tub/shower, vanity
SECOND FLOOR
Landing: carpeted floors, closets
Bedroom #1: carpeted floors, closet
Bedroom #2: carpeted floors, closet
Master Bedroom: carpeted floors, closet
Master Bath: tiled floor, shower, vanity
LOWER LEVEL
Office: carpeted floors, closet
Media Room: carpeted floors
Wine Cellar
Barn: 2-stall horse barn, water and electric
FEATURES
* Stunning view of Lake Wononscopomuc
* 2 car attached garage
Property Details
Location: 46 Porter St, Lakeville, CT 06039
Land Size: 5.43 acres Map: 06 Lot: 51
Vol.: 234 Page: 983
Zoning: Residential
Easements: Shared driveway
Year Built: 1977
Square Footage: 3,024 +/-
Total Rooms: 6 BRs: 3 BAs: 2.5
Basement: Unfinished and finished sections
Foundation: Concrete/concrete block
Laundry Location: First floor
Floors: Wood, tile, carpet
Windows: Casement/double hung
Exterior: Clapboard and shingle
Driveway: Asphalt
Roof: Asphalt shingles
Heat: Triangle Tube propane boiler,
Propane: 1,000-gallon buried tank
Hot water: HTP hot water heater, off of the boiler
Plumbing: Mixed
Sewer: Town
Water: Town
Electric: 100 amps
Appliances: Refrigerator, gas range/oven, stainless steel hood, dishwasher
Listing Agent: Holly Leibrock & John Panzer
Listing Type: Exclusive
Address: 46 Porter Street, Lakeville, CT 06039









