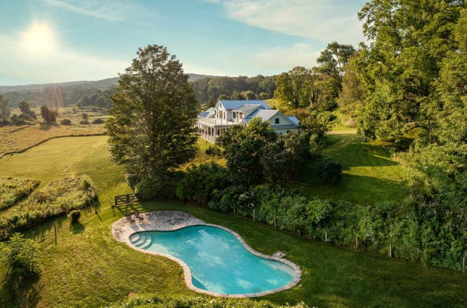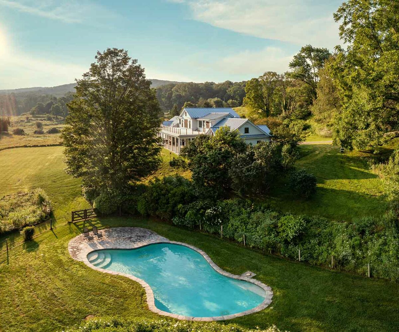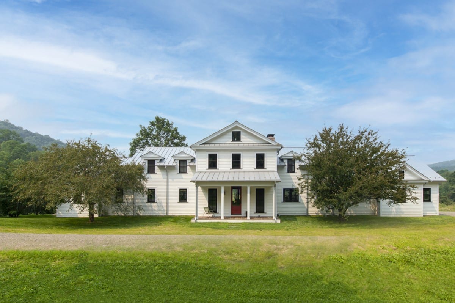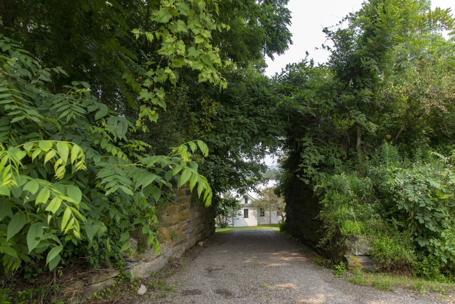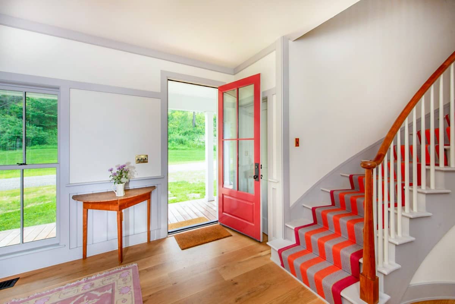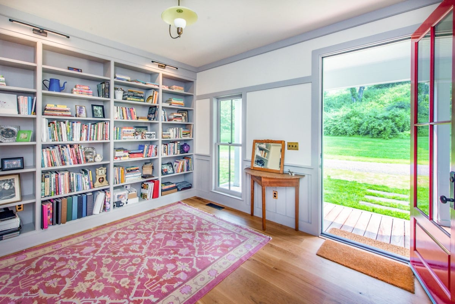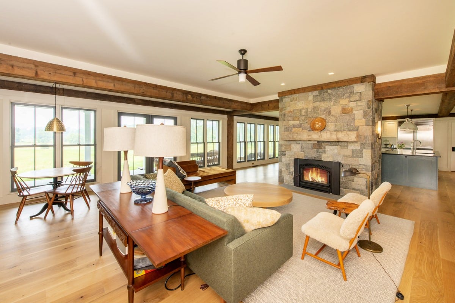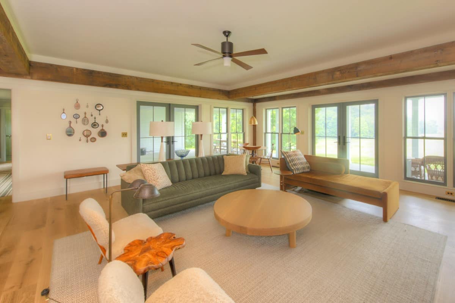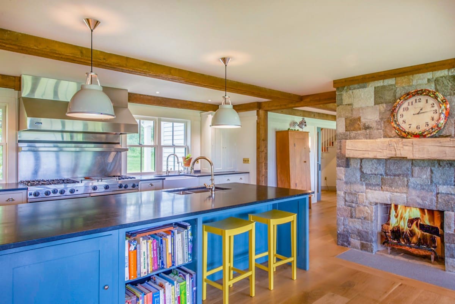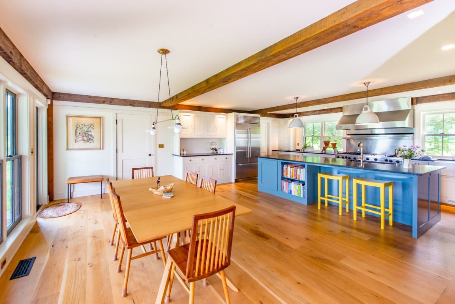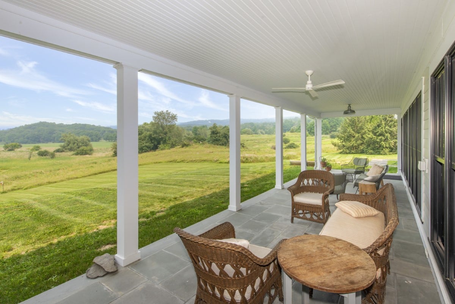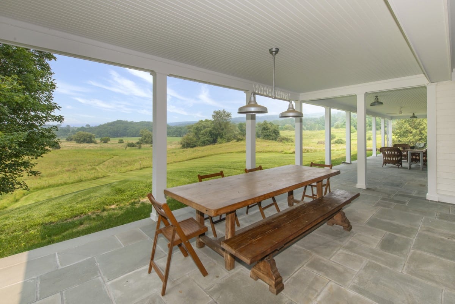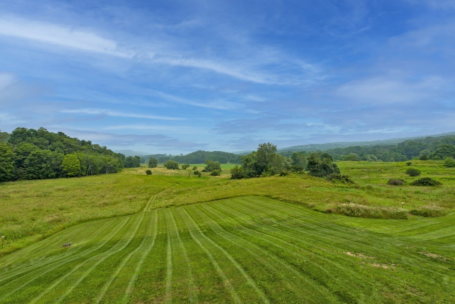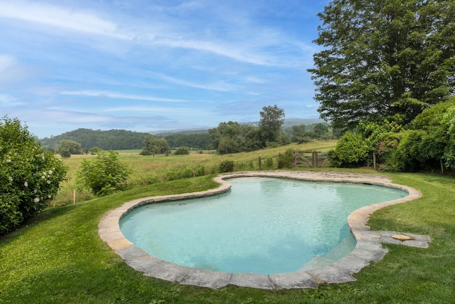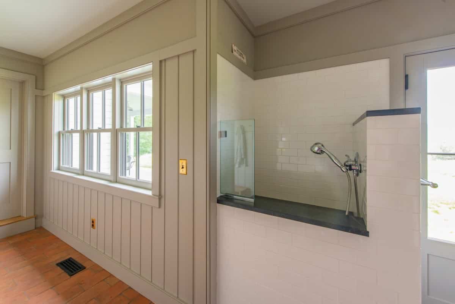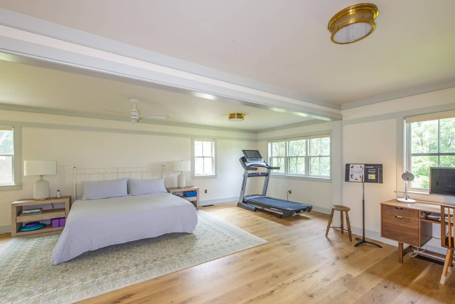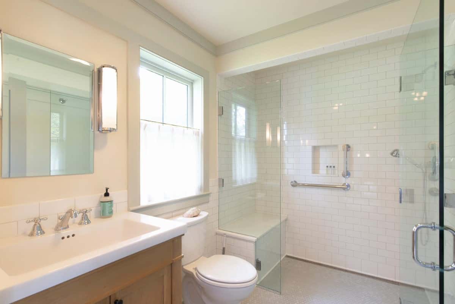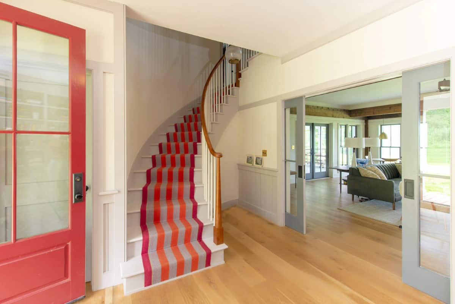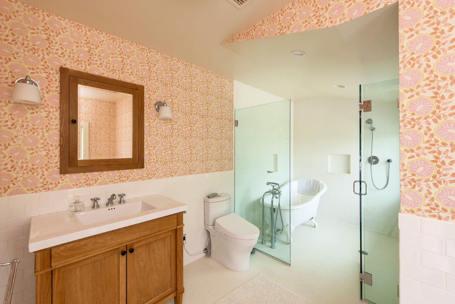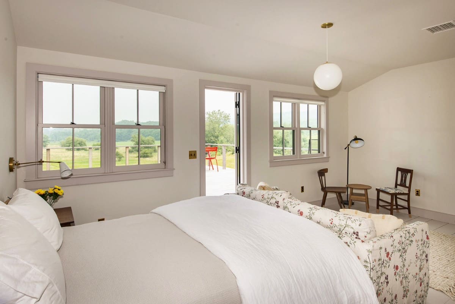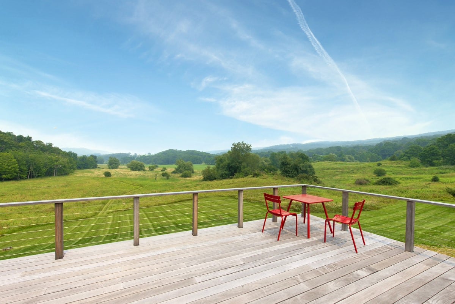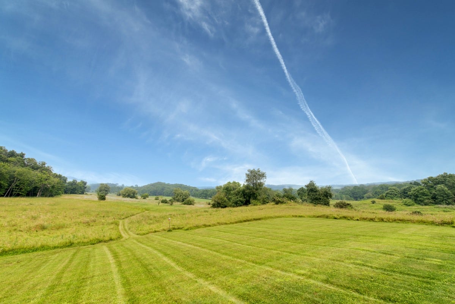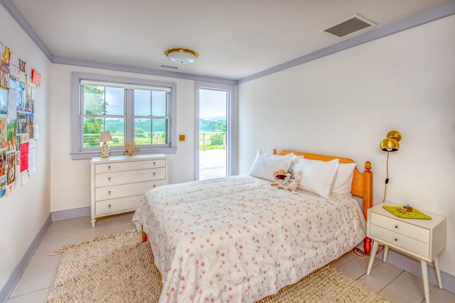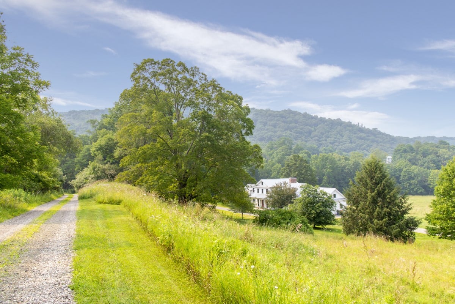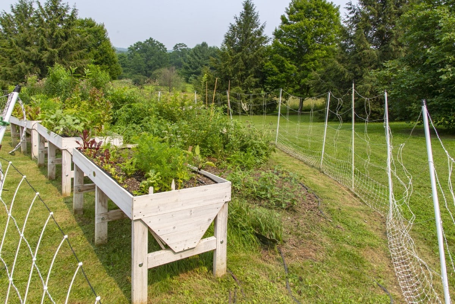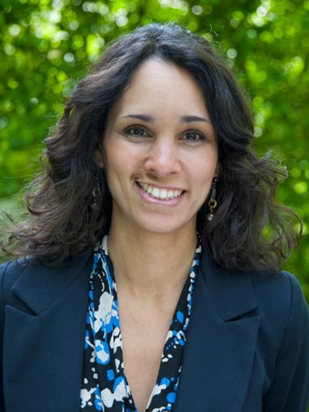Property Features
- Country Setting
- Gardens
- Large Acreage Property
- Private Location
- With Views
Residential Info
FIRST FLOOR
white oak flooring
Entrance Porch: Covered, Ipe flooring
Foyer/Library: Floor to ceiling window, walk-in coat closet, built-in bookcases with library lights, French doors to the living room, stairs to the second floor with hand-carved cherry railing
Living Room: French doors to a bluestone patio, floor to ceiling windows, Adirondack mix stone fireplace with insert
Dining Room: Floor to ceiling windows, Adirondack mix stone fireplace with granite hearth, door to a covered bluestone patio with pastoral views
Kitchen: Kitchen Cabinetry, extra deep soapstone countertops, faucets (Ruhl) and Sinks (Including Shaw’s apron sink), Refrigerator (Subzero), Instant Hot Water (Ruhl), Stove (Viking), 2 Dishwashers (Miele), walk-in Pantry
Patio: covered with pastoral views
Primary Bedroom 1: Double closets
Primary Bath 1: Tiled floor, tiled shower with glass, vanity sink
Media Room: Built-in console, a door to bluestone patio
Mudroom: Oversized, tiled terra cotta floor, wainscotting with hooks, door to garage, farm sink, pet shower, with Full Bath with tiled shower, vanity with farm sink Garage: Single car, attic space, stairs to the basement
SECOND FLOOR
Primary Bedroom: Painted wood floor, fireplace, vaulted ceiling, double closet (including walk-in), crown molding, pastoral views, closet, walk-in closet, door to 2nd-floor porch.
En Suite Primary Bath: Wet room with a ball and claw tub and shower, oversized farm sink and vanity tiled floors and half wall.
Bedroom: Painted wood floor, built-in bookcase, double closet, crown molding, hidden door to storage space behind a bookcase, door to 2nd-floor porch
En-Suite Full Bath: Farm sink vanity, tiled floor
Bedroom: Painted wood floor, walk-in closet, ceiling fan
Bedroom: Painted wood floor, 2 closets, door to 2nd-floor porch.
En Suite Full Bath: Herringbone ceramic tiled floor, tiled half wall, shower/porcelain tub
2nd Floor Porch: 1270 sq. ft., Ipe flooring, structurally and electrically ready for hot tub, epic panoramic, and pastoral views
FEATURES
Gunite Heated Swimming Pool, chlorine
Full gut renovation and expansion
Views overlooking Shekomeko Valley
Shekomeko Creek runs through the property
Abuts Conservation Land in all directions
Walking Paths along the creek and wetlands -Old stone train overpass over the stream and another one that you drive through to get to the house
Total peace and quiet, no light pollution, incredible starry nights
Architect: Crisp Architects
Interior Designer: Heide Hendricks of Hendricks/Churchill
Builder: Structure Works Construction
Property Details
Location: 70 Bryan Farm Lane Shekomeko, NY
Land Size: 13.28 acres
Easements: Always check the deed
Year Built:1992 -Remodeled 2019
Square Footage: 4425
Total Rooms: 12 BRs: 5 BAs: 5 full, 1 half
Basement: Full
Foundation: poured concrete
Attic: Pull down
Laundry Location: First-floor mudroom
Number of Fireplaces: 3 Fireplaces (Living room, Kitchen, Master Bedroom)
Floors: white oak, painted pine, terra cotta tile
Windows: Marvin
Exterior: Hardi Board siding
Roof: Standing Seam Aluminum Metal Roof
Insulation: Spray Foam, fiberglass
Heat: mobile app-controlled, multi-zone, Lennox HVAC and Bosch Boiler-Propane, April Aire humidity system
Fuel Tank(s): 2 x 500-gallon propane in-ground
Air-Conditioning: Central
Hot water: From furnace
Sewer: Septic
Water: Well, water softener
Electric: 350 Amps
Cable/Satellite Dish: Optimum High-Speed
Generator: Whole House Generator (Kohler)
Alarm System: motion detectors and outside camera (Vector security)
Appliances: Maytag Washer/Dryer
Taxes: $35,067.64 Date: 2021
Taxes change; please verify current taxes.
Listing Agent: Elyse Harney Morris & Bill Melnick
Listing Type: exclusive


