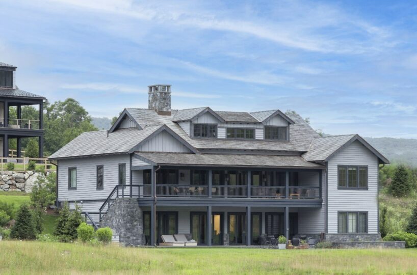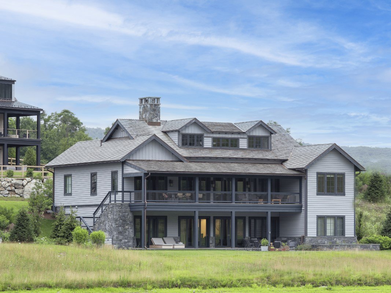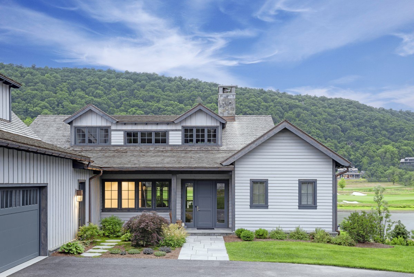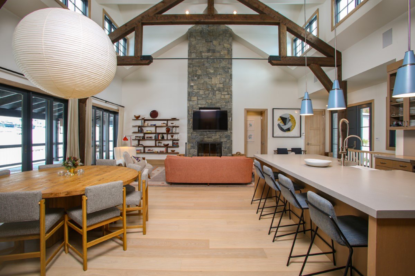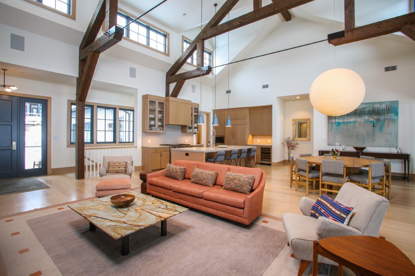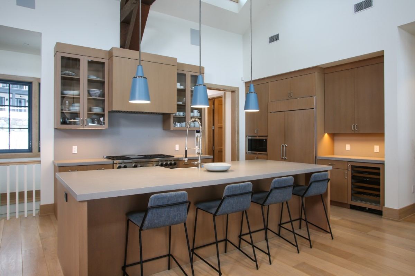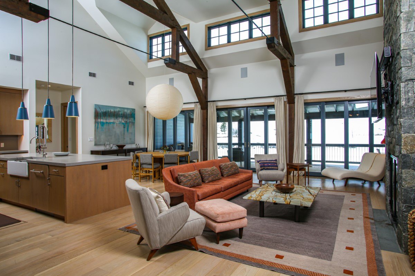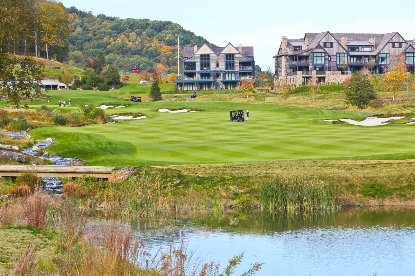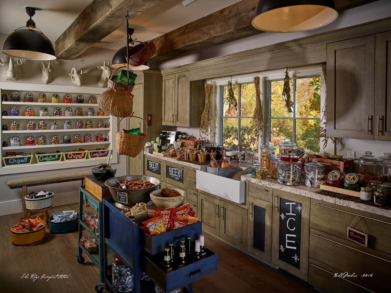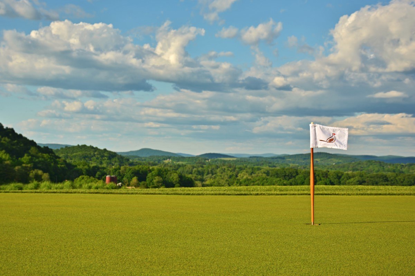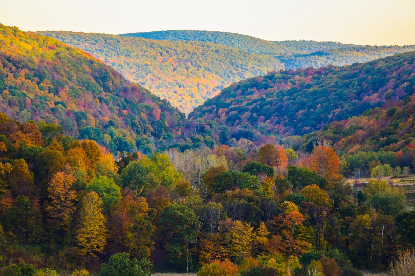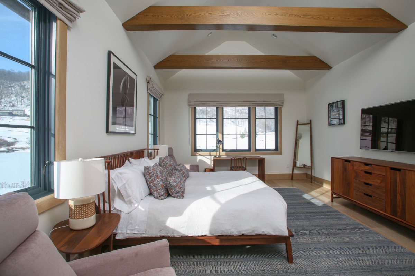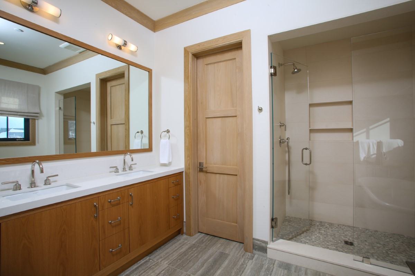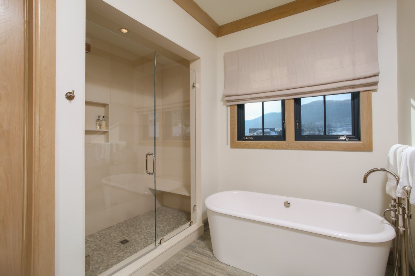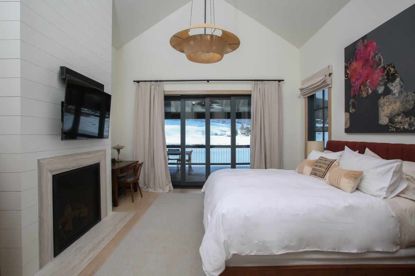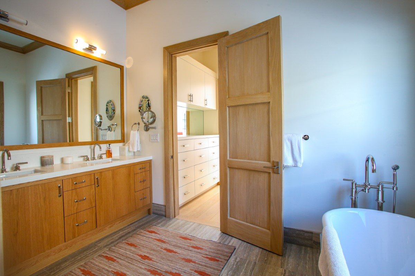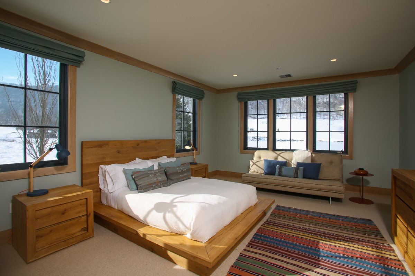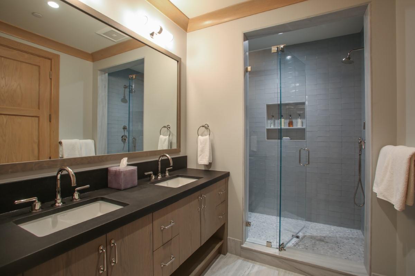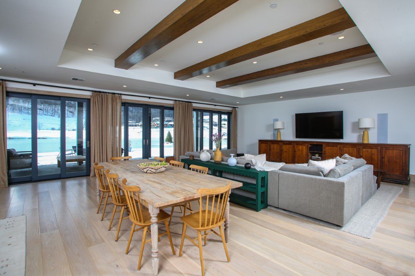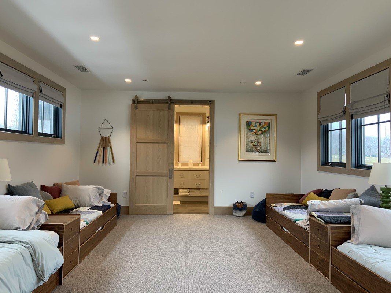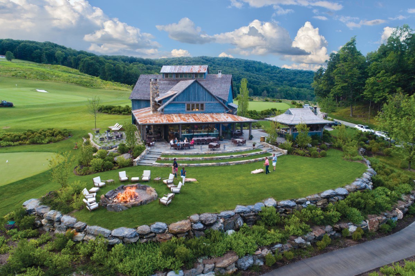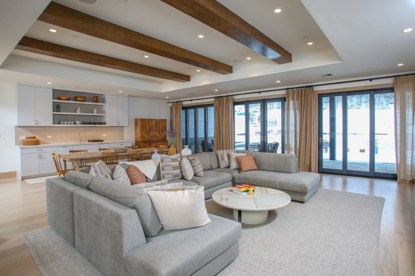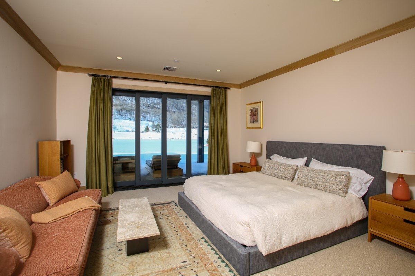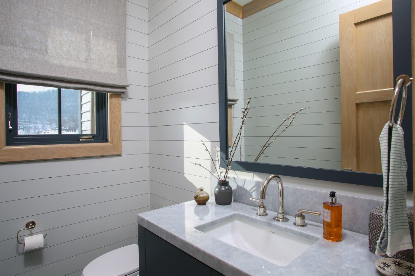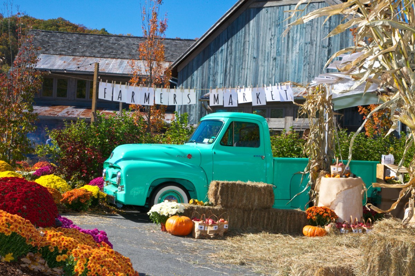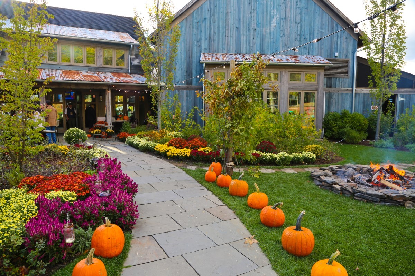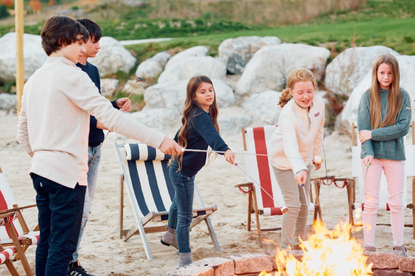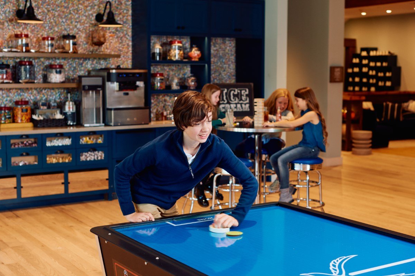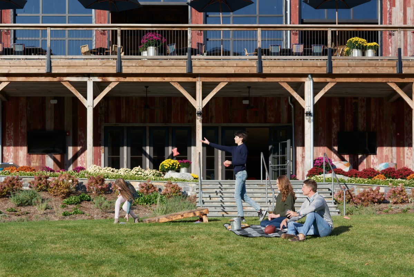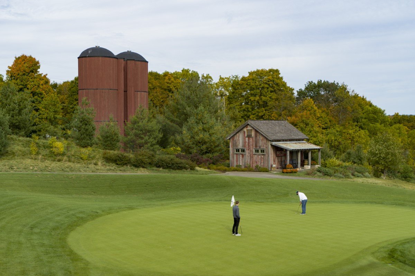EH# 4561mls# 397652$7,950,000Amenia, New YorkDutchess County 5 Sq Ft 0.32 Acres 5 Bed 5/1 Bath
This newly built home is a picturesque retreat set directly upon the lakeside at Silo Ridge Field Club, a Discovery Land Company community located just steps from The Barn, pool, lakeside beach, tennis, and bait shop. Spacious rooms with custom detail throughout make for comfortable living and a beautiful indoor/outdoor flow. A central Great Room with soaring ceilings combines the Living Room with a Fireplace, Dining Area, and custom Kitchen with seating Island – all of which opens to an expansive Covered Porch. The Five EnSuite Bedrooms, including the Primary Suite and Junior Primary Suite, are both on the main level. The second floor has a fun 8-bed bunk room and full bath. The Lower Level Family Room includes Two more Suite bedrooms, a second kitchen /Bar, and a Half Bath, as well as a full wall of French Doors that opens to the backyard toward the Lake.
The relaxed rural vibe of New York’s historic Hudson Valley awaits you at Silo Ridge Field Club, a private, gated community on 850 scenic acres in Amenia, NY. Just two hours by automobile or train from Manhattan, this exclusive property offers members a world-class equestrian center, Tom Fazio-designed golf course, extensive and varied outdoor recreation, and the five-star amenities and unparalleled service that Discovery Land Company offers. Silo Ridge is a close-knit, environmentally conscious community that promotes an elevated family-forward lifestyle.
Forbes: Billionaire Barn Debuts At Quaint 850-Acre Silo Ridge Field Club
Architectural Digest: Behind the Gates of Silo Ridge—the Country’s Most Exclusive New Residential Enclave
This newly built home is a picturesque retreat set directly upon the lakeside at Silo Ridge Field Club, a Discovery Land Company community located just steps from The Barn, pool, lakeside beach, tennis, and bait shop. Spacious rooms with custom detail throughout make for comfortable living and a beautiful indoor/outdoor flow. A central Great Room with soaring ceilings combines the Living Room with a Fireplace, Dining Area, and custom Kitchen with seating Island – all of which opens to an expansive Covered Porch. The Five EnSuite Bedrooms, including the Primary Suite and Junior Primary Suite, are both on the main level. The second floor has a fun 8-bed bunk room and full bath. The Lower Level Family Room includes Two more Suite bedrooms, a second kitchen /Bar, and a Half Bath, as well as a full wall of French Doors that opens to the backyard toward the Lake.
The relaxed rural vibe of New York’s historic Hudson Valley awaits you at Silo Ridge Field Club, a private, gated community on 850 scenic acres in Amenia, NY. Just two hours by automobile or train from Manhattan, this exclusive property offers members a world-class equestrian center, Tom Fazio-designed golf course, extensive and varied outdoor recreation, and the five-star amenities and unparalleled service that Discovery Land Company offers. Silo Ridge is a close-knit, environmentally conscious community that promotes an elevated family-forward lifestyle.
Forbes: Billionaire Barn Debuts At Quaint 850-Acre Silo Ridge Field Club
Architectural Digest: Behind the Gates of Silo Ridge—the Country’s Most Exclusive New Residential Enclave
Residential Info
FIRST FLOOR
Entrance: Open to Great Room, closet, stairs to thelower level
Great Room: Floor to ceiling wood-burning stone fireplace, open to Kitchen and Dining Room, vaulted ceilings, wood beams, Slider to Covered Porch
Dining Room: Open to Kitchen & Great Room
Primary Bedroom: Fireplace, Slider to Covered Porch, Walk-in Closet
Primary Bath: Double Vanity, Soaking tub, Tiled Shower with Glass Door, Radiant Heat
Junior Primary Bedroom: Walk-in Closet
Junior Primary Bath: Double Vanity, Soaking Tub, Tiled Shower with Glass Door
Covered Porch: Off Great Room, Dining Room &
Primary Bedroom
Laundry Room
Half Bath
SECOND FLOOR
Bedroom: Double Closets
Ensuite: Double Vanity, Tiled Shower with Glass Door
LOWER LEVEL
Family Room: Bar / Kitchen, Sliders lead to Covered Porch
Bedroom: Double closet
Ensuite: Double Vanity, Tiled Shower with Glass Door
Bedroom: Slider leads to Covered Porch, Double Closet
Ensuite: Double Vanity, Tiled Shower with Glass Door
Half Bath
Storage closet
Mechanical Storage Room
GARAGE
2 car attached
Property Details
Location: 292 Wood Duck Road, Amenia, NY
Land Size: .32 Map: 9458E Lot: LL30
Year Built: 2018
Square Footage: 5,169 sq ft
Total Rooms: 7 BRs: 5 BAs: 5.5
Basement: Finished
Foundation: Concrete
Hatchway: No
Attic: No
Laundry Location: 1st Floor
Number of Fireplaces: 2
Floors: Wood, Tile
Windows: Marvin
Exterior: Wood siding
Driveway: Asphalt
Roof: Cedar Shake
Heat: Propane, Hot Air
Air-Conditioning: Central Air
Hot water: Domestic
Plumbing: Pex & Copper
Sewer: Community
Water: Community
Electric: 200 amps?
Cable: Yes
Generator: No
Appliances: Sub Zero Refrigerator/Freezer, Sub Zero Wine Fridge, Wolf 6 Burner/Griddle Range & Wolf Hood, Wolf Microwave, Sub Zero Wine Fridge, Sub Zero Refrigerator Drawers, Asko Dishwasher
HOA: $150,000 Club Member Initiation Fee
$30,000 in club dues for 2021
$6,000 annually
Mil rate: $17.7 Date: 2020
Taxes: $68,634 Date: 2020
Taxes change; please verify current taxes.
Listing Agent: Elyse Harney Morris & Liza Reiss
Listing Type: Exclusive

Address: 292 Wood Duck Road, Amenia, NY 12501


