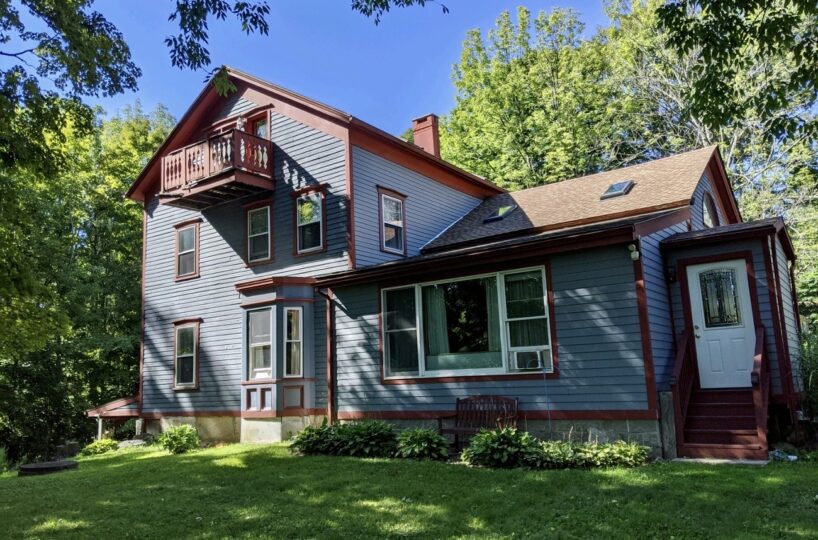Residential Info
FIRST FLOOR
Entry Room: has two doors, one enters the front lawn and the other enters the driveway
Living Room: hardwood floors, large bay window to the front yard, French doors open to the dining room.
Dining Room: open to the kitchen and staircase upstairs. breakfast bar between dining and kitchen
Kitchen: light granite countertops, stainless steel refrigerator/freezer, dishwasher. Large open pantry and laundry. Two doors to the back porch
Porch: the back of the home, open to both driveways and manicured flower garden
Sitting Room: original bay window, hardwood floors opens to the dining room and staircase
1st Bedroom: carpet with large closet, access to the bathroom and sitting area
Bathroom: full with tile flooring
2nd Bedroom/Office: hardwood floors, access to the bathroom and sitting area
SECOND FLOOR
Main Bedroom: large open room, hardwood floors, spiral staircase to the finished attic. Large walk-in closet with access to bathroom.
Main Bathroom: full with black and white tile flooring, black vanity
THIRD FLOOR
Attic: large open area with access to the balcony, main bedroom, outside porch, and apartment. Carpet and skylights
IN-LAW SUITE/APARTMENT
Kitchen: entry with closet, electric stove, white fridge/freezer, laminate hardwood floors.
Porch: off of the kitchen, second-story access down to the driveway
Bedroom: open to the living area, carpet, closet
Living Room: carpet, lots of natural light, open to bedroom
Bathroom: Full, hardwood floors
Property Details
Land Size: .53 acre
Tax Map: 1326000716000009609800000
Zoning: residential
Easements: no
Year Built: 1860
Square Footage: 3,048 floor space
Total Rooms: 10
Bedrooms: 3
BAs: 3 full
Basement: Stone with concrete floor
Attic: finished
Floors: hardwood floors, carpet and tile
Exterior: wood
Road: paved
Driveway: 2 paved
Roof: asphalt shingle
Heat: oil/forced hot air
Hot water: electric
Sewer: private septic
Water: well
Landscaping: White fence around the corner, manicured flower beds in the front, level front yard with fire pit, mature trees throughout the property.
Exclusions: none
Total Taxes: $ 5,855 Date: 2020
Taxes change; please verify current taxes.
Listing Agent: Jonathan Scarinzi







