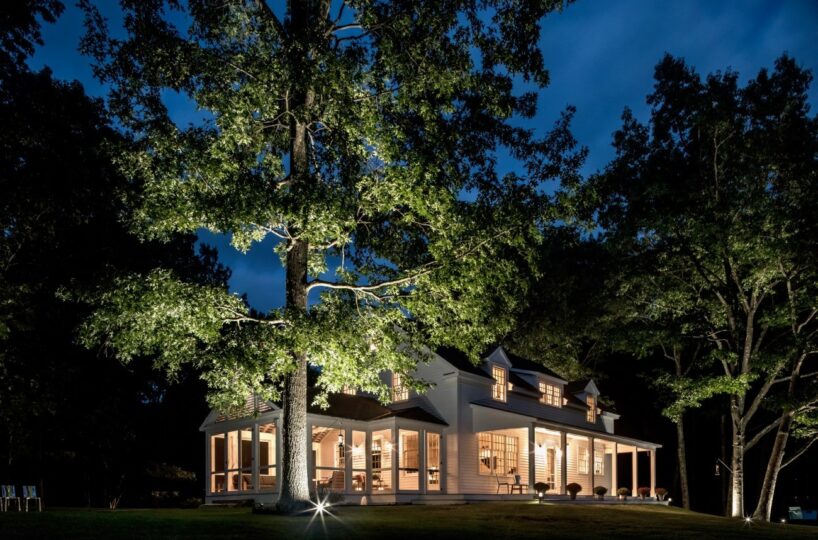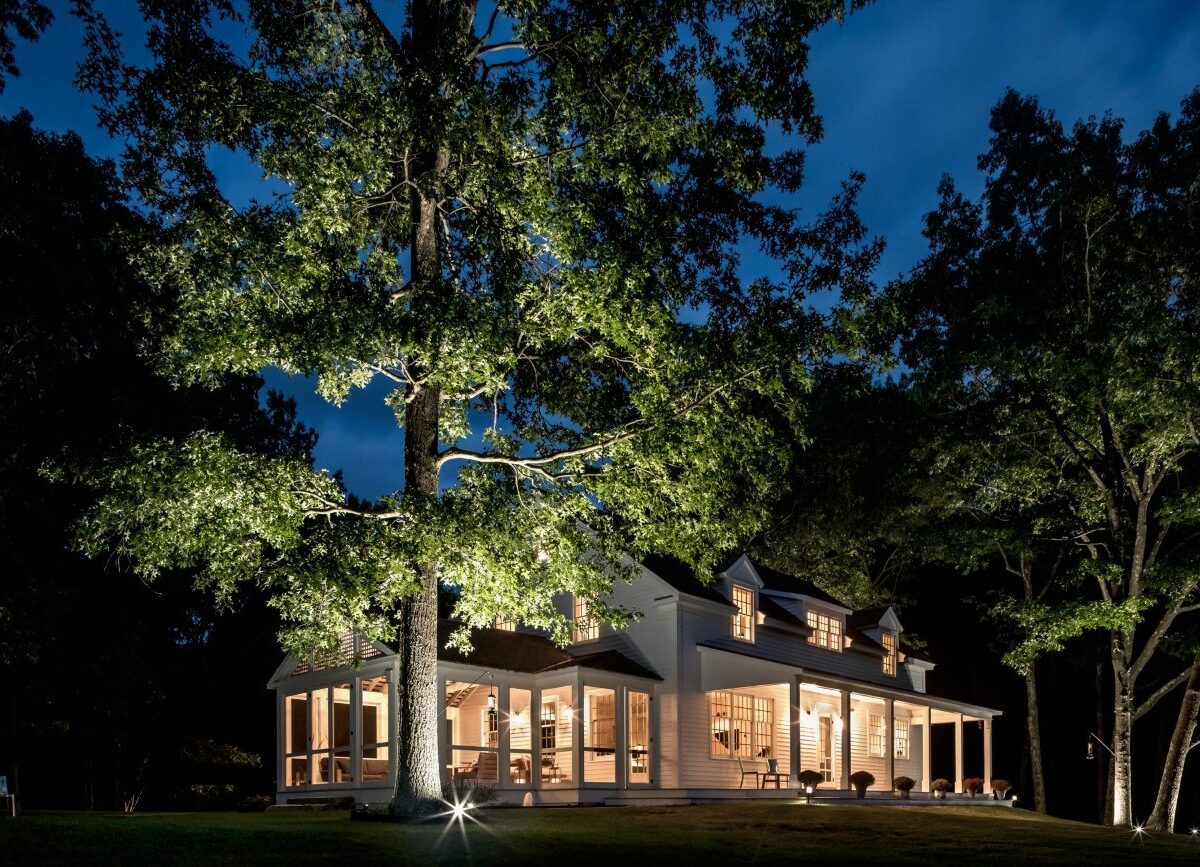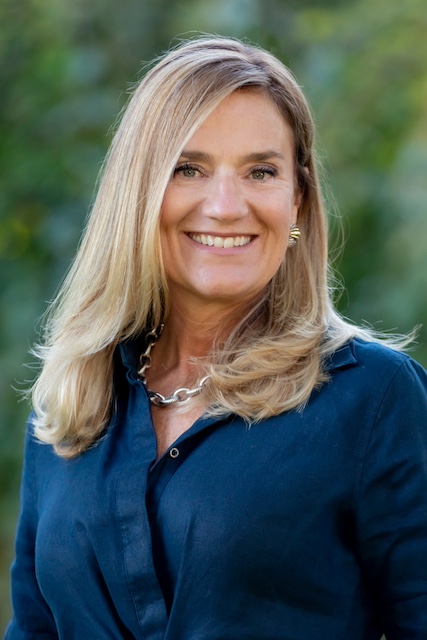Residential Info
FIRST FLOOR
Foyer: wide pine floor, stair to the second floor, open to kitchen and living room, under stair storage
Kitchen: wide pine floor, fireplace with brick hearth, open dining area, large island, custom cabinetry with marble countertops, pantry
Mud Room: wide pine floor, utility sink, coat closet
Study: wide pine floor, glass French doors
Half Bath: Wide pine floor, custom vanity with marble top and oak frame, Waterworks nickel fixtures
Living Room: wide pine floor, fireplace, opens to screened in porch and Study
Front Porch: pine painted floor overlooking the sweeping yard and meadow, south facing
Screened Porch: pine painted floor, ceiling fan, and pendant light
SECOND FLOOR
Landing: wide pinewood floor, built-in art display, and bookcases, linen closet
Master Bedroom: wide pine floor, fireplace, vaulted ceiling, ceiling fan
Master Bath: wide pine floor, custom marble wall tile, two custom vanities with marble (Alexis Azul) tops and Waterworks nickel fixtures, marble tiled shower with glass door, porcelain tile floor
Master bath extension: wide pine floor, soaking tub, Waterworks nickel fixtures, fireplace
Bedroom: wide pine floor, closet
Bedroom: wide pine floor, closet
Bedroom/Office: wide pine floor fireplace,
Full Bath: wide pine floor, custom vanity in marble (Bianco Dolomiti and Bardiglio), marble tiled shower with glass door, Waterworks fixtures
Garage
2 car detached garage, storage loft, heated, water and electric, vertical siding, metal roof, a pergola to garden
Barn
vertical cedar siding, concrete slab, concrete patio, three sets of sliding doors, electric and gas, metal standing seam
FEATURES
Pool Area: (heated) gunite pool, saltwater, fieldstone surround, and seating area with outdoor speakers
Fenced Raised Bed Gardens w/ timed irrigation system
Exterior Garden and lawn illumination
Fieldstone stairs and walk to bluestone patio (off the screened-in porch)
Bluestone patio with sitting wall
Stone Pillar Entrance and gate
Property Details
Location: 162 Pats Road Ext, Ancram, NY 12503
Land Size: 21.48 acres
Tax ID: 213.-1-7.20
Vol.: 822 Page: 436
Survey: #10740 Zoning: R – Rural Residence
Ag District: Yes
Year Built: 1986, renovated in 2018
Square Footage: 2,760 sq. ft.
Total Rooms: 8 BRs: 3 BAs: 2 full 1 half
Alarm: House alarm
Basement: Unfinished, concrete foundation and slab, Bilco doors
Laundry Location: Basement
Floors: 19th century reclaimed wide pine floors
Exterior: Clapboard
Windows: Double-hung thermopane
Driveway: Gravel
Roof: Cedar shingle, copper flashing
Heat: Buderus oil boiler, hot water radiators, NEST system
Propane Tank: Buried
Oil Tank: 2-275 gal tanks in the basement
Hot water: Super Stor Ultra 80 gal
Sewer: Private septic system
Water: 2 Private wells (near pool and driveway), whole house water filtration
Electric: 200 amps
Internet: High-speed fiber
Air-condition: Central air (2 zones)
Appliances: refrigerator, dual oven, 6 burner gas range with salamander and griddle, custom hood, dishwasher, 2 washers, and 2 dryers
Mil rate: $20.32
Taxes: $18,241
Taxes change; please verify current taxes.
Listing Agents: Elyse Harney Morris & John Panzer










