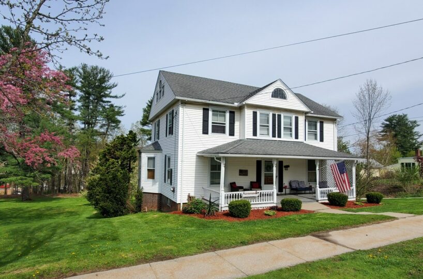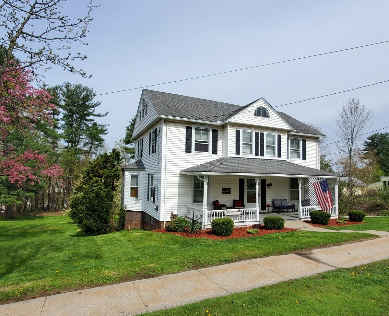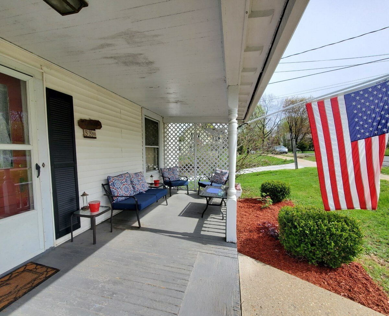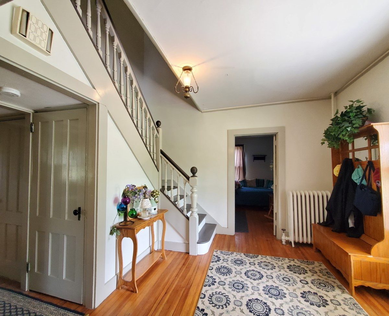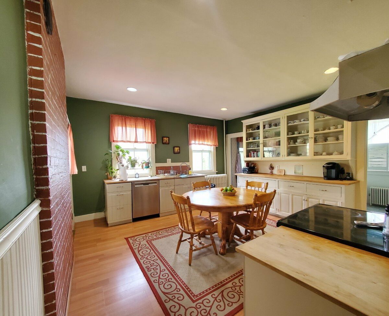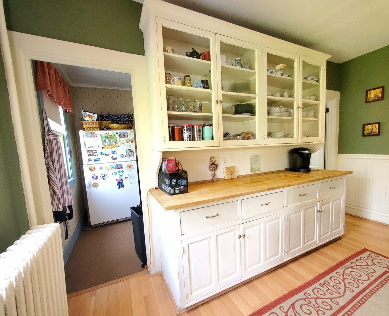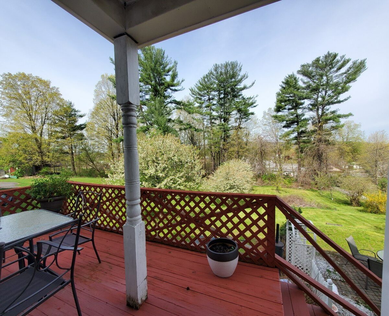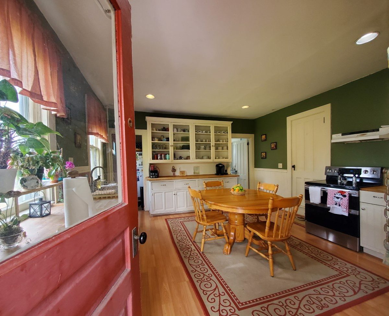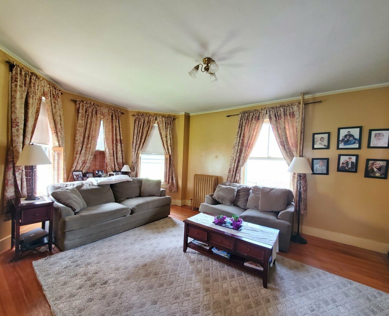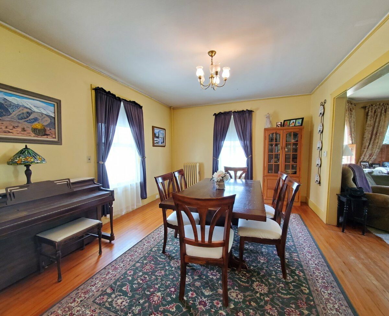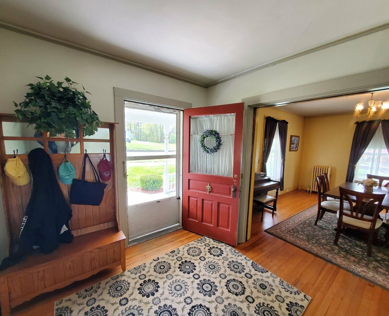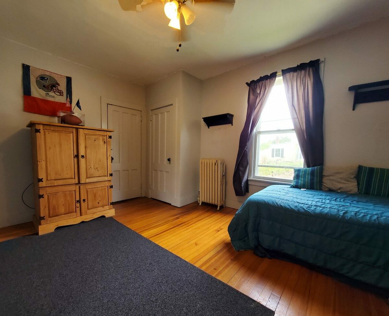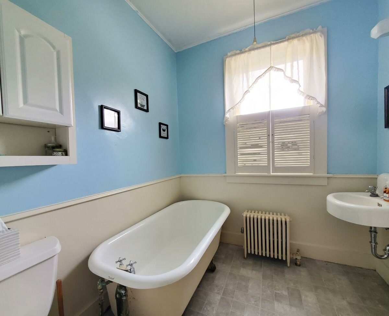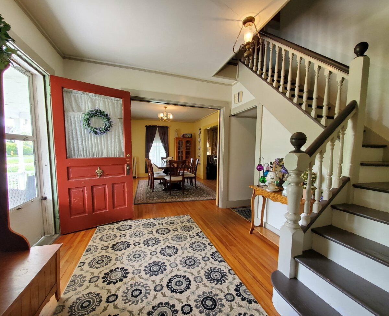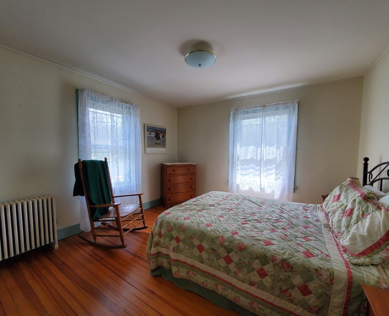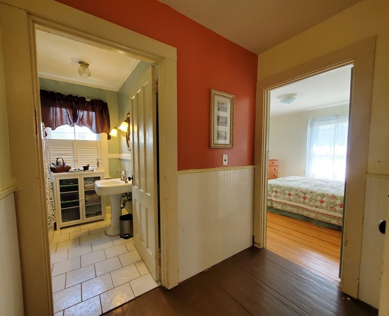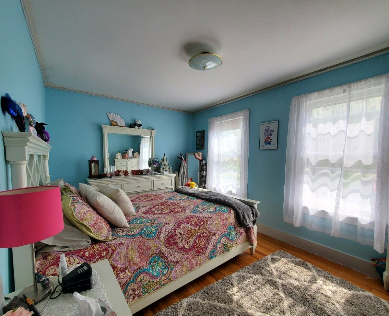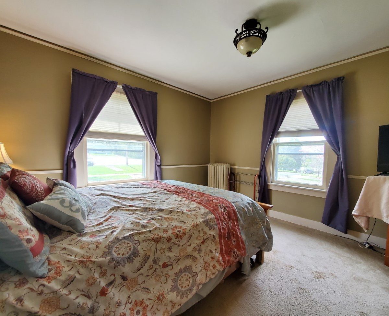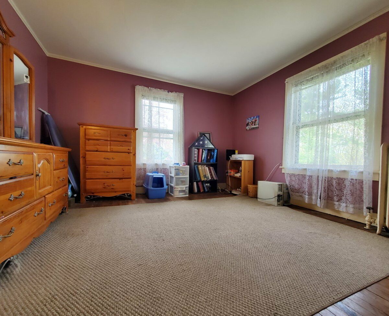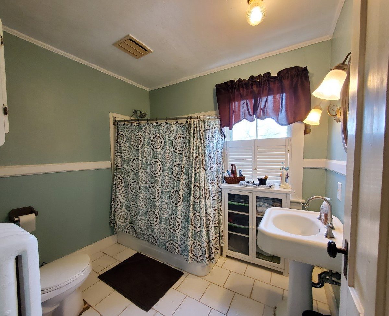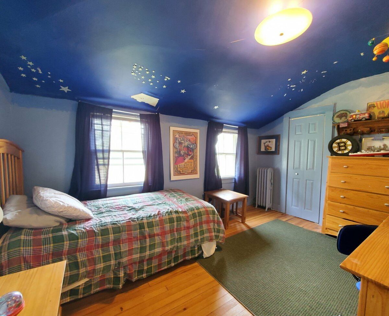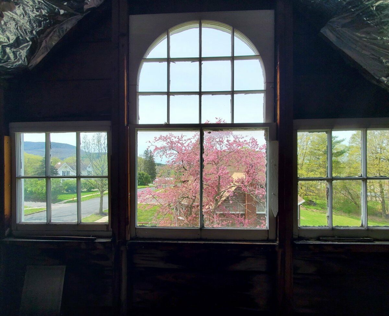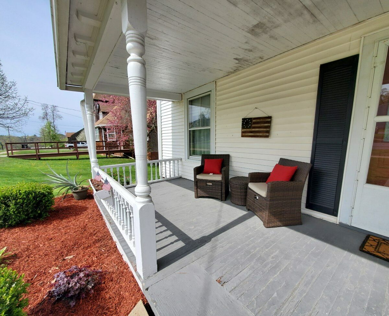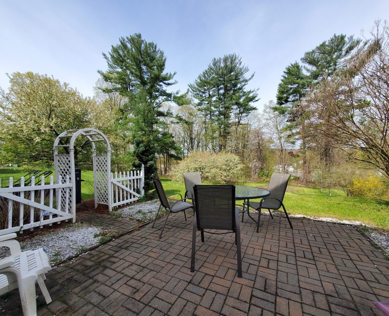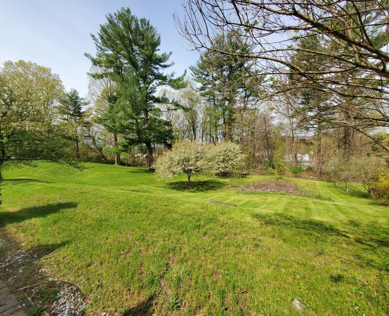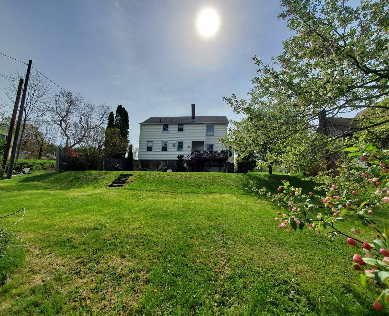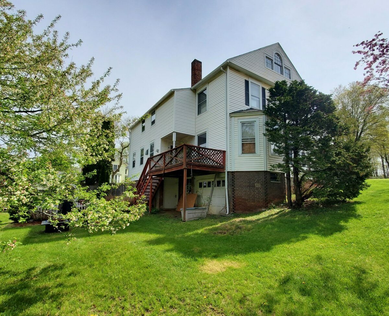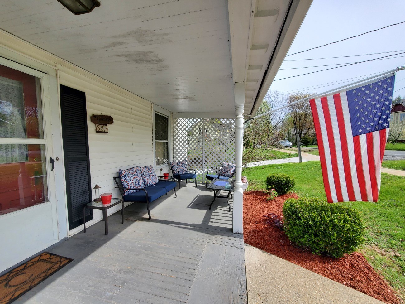Property Features
- Country Setting
- Gardens
- In Town Location
Residential Info
FIRST FLOOR
high ceilings, pine flooring in all rooms except the Kitchen
Covered Front Porch: eastern exposure
Entry Foyer: main staircase, coat closet, pocket doors to Dining Room
Study: ceiling fan, closet, door to full bathroom
Dining Room: formal and spacious, ample room for a hutch and serving sideboards
Living Room: bay window, brick hearth fireplace (decorative only) with wooden mantel
Kitchen: laminate flooring, recessed lighting, butcher block counters, glass-front cabinets, beadboard with chair rail, double sink, rear staircase, door to Deck
Pantry: large walk-in storage space
Full Bathroom: vinyl flooring, tub
Deck: overlooking rear lawn and gardens, staircase to brick patio
SECOND FLOOR
Wide upper hallway
Front Bedroom: pine flooring
South Front Bedroom: carpeted, one of two adjoining corner rooms
South Back Bedroom: pine flooring, adjoining, large closet
Back Bedroom: pine flooring, large closet
Full Bath: tile flooring, tub/shower
Main Bedroom: pine flooring, closet
ATTIC
walk-up access, flooring, plenty of storage, and large windows offer ideal studio space
LAND
0.46 acres of gardens and mature plantings, a large rear lawn, peach, pear, and cherry trees plus an ornamental blooming pear, and a deck and patio to gather and enjoy it from
Property Details
Location: 33 Granite Avenue, North Canaan, CT
Land Size: 0.46 acres Map: 22 Lot: 280-2
Volume: 86 Page: 868
Survey: available Zoning: residential
Frontage: 81′
Easements: see deed
Year Built: 1920
Square Footage: 2,494
Total Rooms: 9 BRs: 5 BAs: 2.0
Basement: full, walkout, interior access
Foundation: stone and brick
Laundry Location: basement
Floors: wood, tile, laminate
Windows: triple track storms and screens
Exterior: vinyl
Roof: asphalt shingle
Heat: oil fired hot steam radiators, Weil McLain Gold boiler
Oil Tank: 330-gallon tank in basement
Hot water: oil-fired, Therma Flow 30-gallon tank
Plumbing: mixed
Sewer: town sewer
Water: town water
Electric: 100-amp service
Appliances: electric oven/range, refrigerator, built-in dishwasher, washer, dryer
Mil rate: $30.45 Date: 2020-21
Taxes: $4,706 Date: 2020-21
Taxes change; please verify current taxes.
Listing Agent: Holly Leibrock/David Taylor
Listing Type: exclusive


