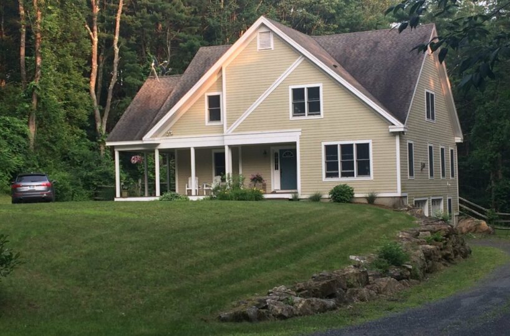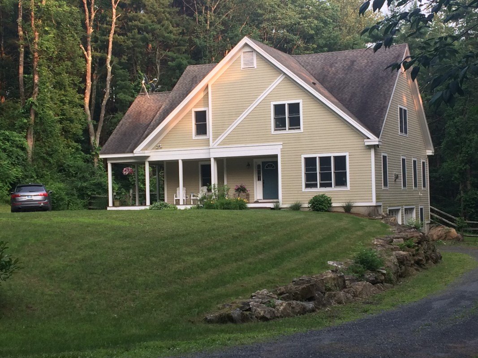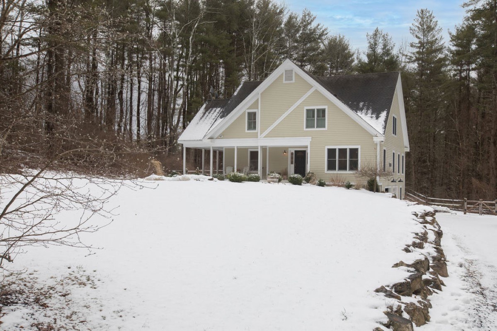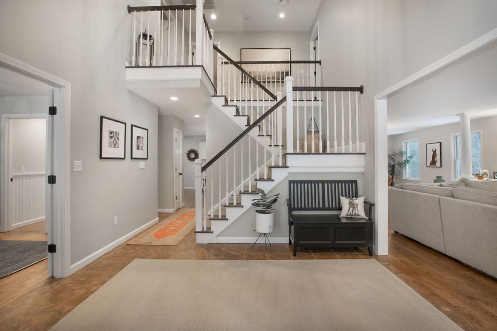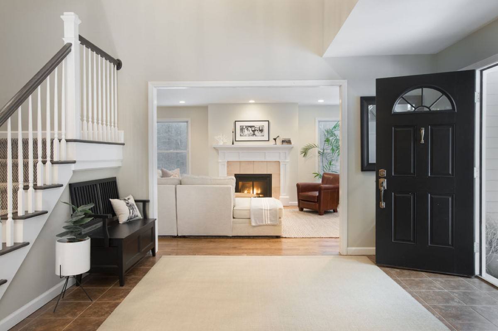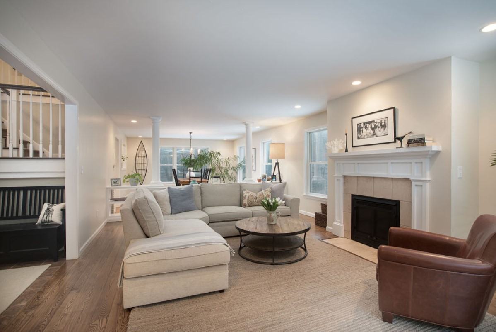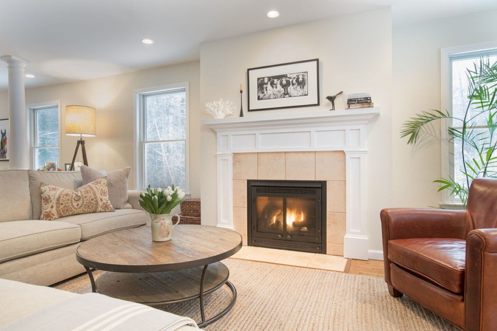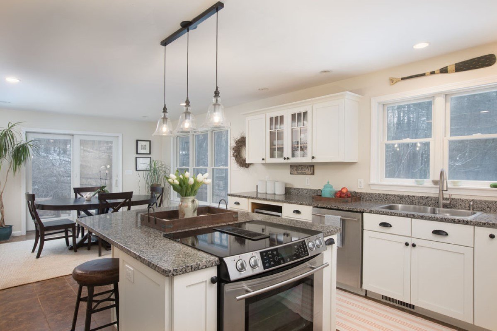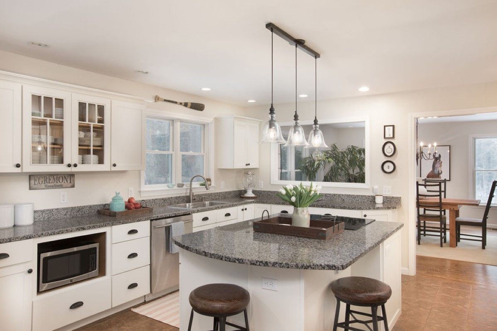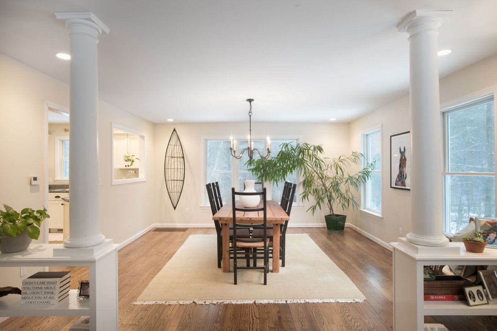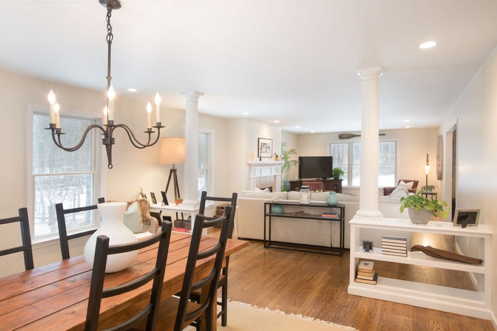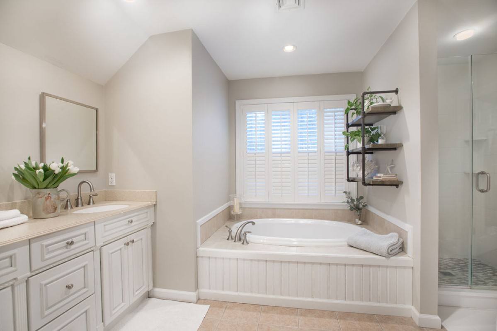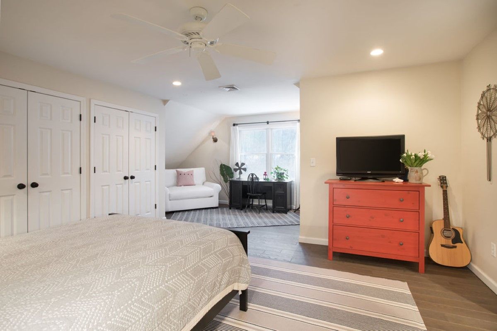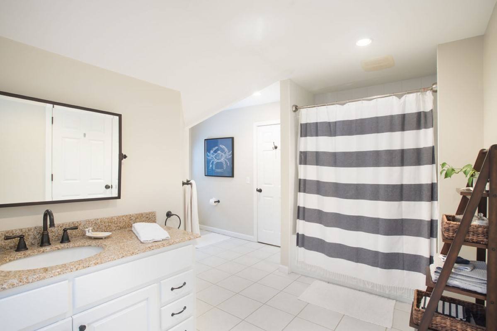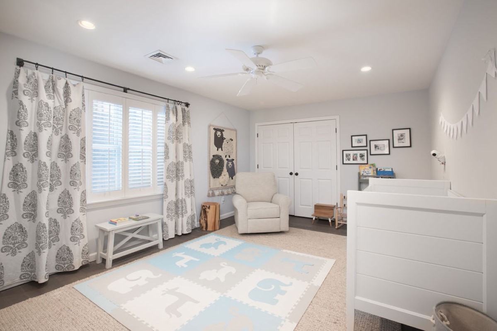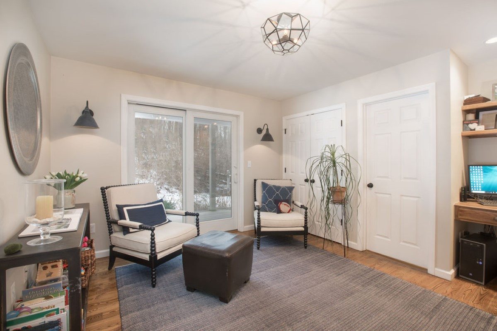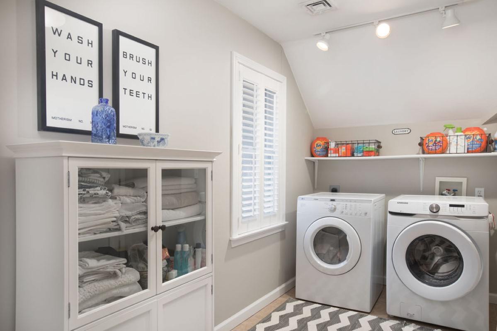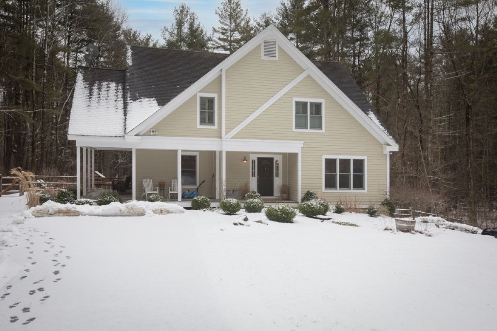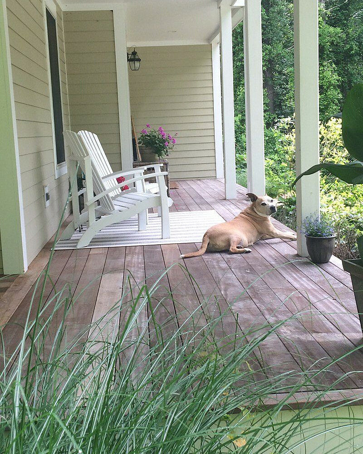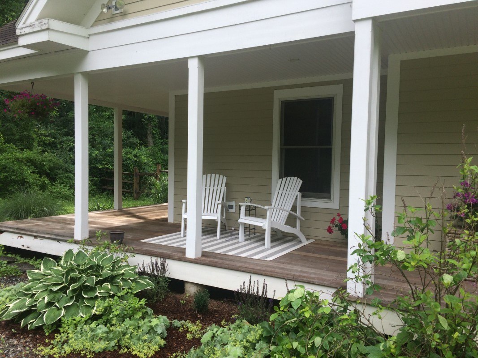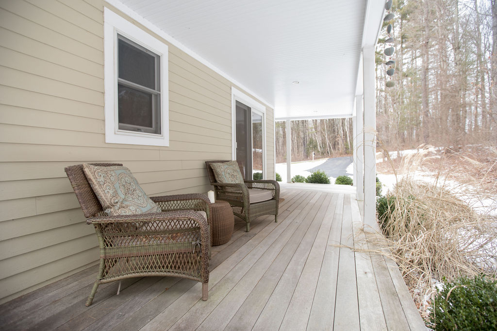EH# 4566mls# 233298$965,000Egremont, MassachusettsBerkshire County 3 Sq Ft 3.00 Acres 4 Bed 3 Bath
Quiet and serene country home on 3 acres, close to town and local amenities. Wonderful wrap around porch takes you into a beautiful 2-story tile entry with statement staircase, large, cased entry to the living room, and 1st-floor guest bedroom/office with full bath access. A few steps to the kitchen or a trip down the staircase to the basement, this wonderful floorplan allows easy access to any part of the home. Cozy up next to the gas fireplace or enjoy a delicious meal in the adjacent dining area, both rooms are spacious and inviting. Enjoy the smart design of the well-equipped kitchen with a center island and stainless-steel appliances, attached casual dining, and slider door to a bluestone patio that overlooks the fenced yard and the natural beauty of this wooded property. Upstairs you’ll find a large en-suite with double closets, soaker tub, and tiled shower. 2 additional bedrooms share access to a very large full bathroom and upstairs laundry room. Great oversized 2-car garage has entry into a finished basement with mudroom, large rec room for exercise/extra living space, and lots of additional storage space. This home has clean lines, wood floors, lots of storage, and an appealing layout, truly a must-see property. Minutes to Great Barrington, Butternut and Catamount ski areas, Bash Bish Falls, Prospect Lake, and local historic treasures.
Quiet and serene country home on 3 acres, close to town and local amenities. Wonderful wrap around porch takes you into a beautiful 2-story tile entry with statement staircase, large, cased entry to the living room, and 1st-floor guest bedroom/office with full bath access. A few steps to the kitchen or a trip down the staircase to the basement, this wonderful floorplan allows easy access to any part of the home. Cozy up next to the gas fireplace or enjoy a delicious meal in the adjacent dining area, both rooms are spacious and inviting. Enjoy the smart design of the well-equipped kitchen with a center island and stainless-steel appliances, attached casual dining, and slider door to a bluestone patio that overlooks the fenced yard and the natural beauty of this wooded property. Upstairs you’ll find a large en-suite with double closets, soaker tub, and tiled shower. 2 additional bedrooms share access to a very large full bathroom and upstairs laundry room. Great oversized 2-car garage has entry into a finished basement with mudroom, large rec room for exercise/extra living space, and lots of additional storage space. This home has clean lines, wood floors, lots of storage, and an appealing layout, truly a must-see property. Minutes to Great Barrington, Butternut and Catamount ski areas, Bash Bish Falls, Prospect Lake, and local historic treasures.
Residential Info
RESIDENCE
Country living on Hickory Hill
First Floor
Foyer: Tile Floors, 2-story entrance foyer opens up to the living room, coat closet, stairs to the 2nd floor, entry to bedroom
Living Room/Dining Room: wood floors, propane fireplace, built-in open shelving, and natural light
Kitchen: tile floors, granite countertops, wood cabinets, stainless steel appliances, center island with seating
Guest bedroom: built-in desk, double closet, slider to the covered wrap around porch
Full bath: tile floor, pedestal sink, tile shower
Second Floor
Primary Bedroom Suite: wood floors, 2 double closets, ceiling fan, plantation shutters, en-suite bathroom.
Primary Bath: tile floor, double vanity, Corian countertop, soaking tub, tile shower with glass door, plantation shutters
Guest Bedroom: wood floors, 2 double closets, 1 deep storage closet, ceiling fan, en-suite
Guest Bedroom: wood floors, double closet, plantation shutters, access to full bath
Full Bath: tile floor, vanity w/granite tile, tile Tub/shower combo
Laundry room: tile floor, w/d, storage, plantation shutters
Garage: Oversized 2 car garage with electric garage door openers, concrete floor
Lower Level: Rec room/Exercise room, carpet, internet, autotest for generator
Mudroom: off garage, carpet
2-car garage
concrete floor, garage door openers, storage
FEATURES
Bluestone walkway, covered wrap-around front porch, natural treed setting, peaceful location, blue stone patio in the backyard
Exclusions: Wire boat hanging
Utility Room: Boiler, H20 heater, well pump
Basement: Fully Finished
Property Details
Location: 8 Hickory Hill Egremont, MA 01258
Land Size: 3 acres
Zoning: Residential
Frontage: 418 feet
Year Built: 2006
Square Footage: 3,172 SF
Total Rooms: 8 BRs: 4 BAs: 3
Foundation: Poured concrete foundation
Attic: hatch
Laundry Location: 2nd floor
Floors: Wood floors, tile, carpet
Windows: Thermopane with screens
Exterior: Wood Siding
Driveway: 1 Gravel to Garage, 2 Asphalt (2020)
Roof: Asphalt shingle
Heat: Forced air
Fuel: Propane Gas
Air-Conditioning: Central Air
Generator: Generator, 2020
Hot water: Propane water heater
Plumbing: Mixed
Sewer: Private Septic
Water: Private Well
Electric: 200 amp
Alarm System: No
Appliances: Stainless refrigerator, intergraded stainless stove, dishwasher, microwave, W/D
Mil rate: $15.99 Date: 2021
Taxes: $5,873 Date: 2021
Taxes change; please verify current taxes.
Listing Agent: Elyse Harney Morris, Tracy Macgowan
Address: 8 Hickory Hill, Egremont, MA 01230


