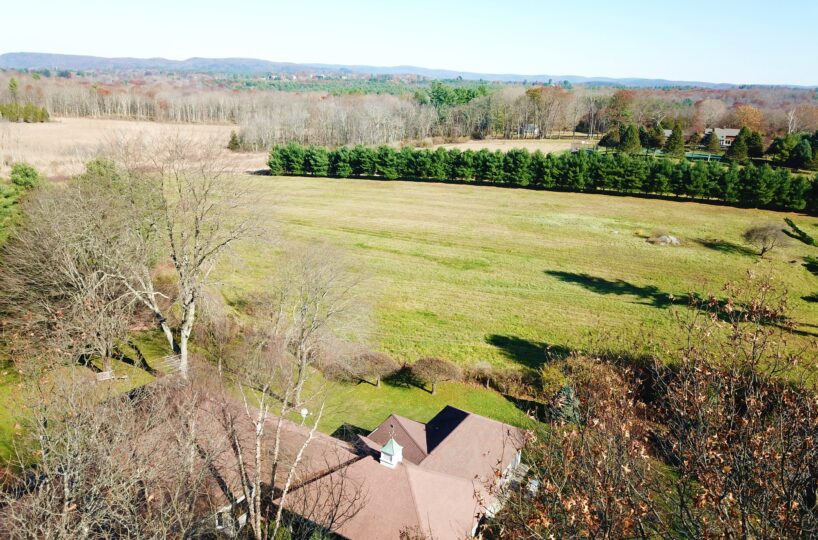Residential Info
RESIDENCE
Covered entry and bluestone walkway to
FIRST FLOOR
Entrance: Front door with glass sidelights, bluestone floor, double closets
Living Room: oak peg floors, wood burning fireplace with slate surround, built-in bookcases & storage, glass sliders to
Outdoor Terrace: bluestone dining area & level yard
Dining Room: oak peg floors, bay window, light-filled
Kitchen: linoleum floor, custom wood cabinets, Side cupboard, pantry closet, eat-in Breakfast area with wonderful Eastern views
Family Room: Oak peg floors, wood burning fireplace with brick surround, built-in wet bar, glass sliding doors to
Screened-in Porch: Bluestone floor- east face with views, ceiling fan door to
Master Bedroom: oak peg floor, walk-in closet French doors to Sunroom
Sunroom: tiled floor, glass sliders to back yard, light & bright windows on 3 sides, built in storage window, potting sink
Master Bath: vinyl, double vanity, glass & tile shower, a wall of closets
Bedroom: oak floor, shared walk-in closet French door to Sunroom, door to
Water Closet with sink
Bedroom: Oak peg floor, shared a walk-in closet
Library/office: Oak peg floor, built-in bookcases, bay window
Full bath: tiled floor, tub shower, wood vanity
Mudroom/Laundry Room: linoleum floor,2 coat closets, door to basement door to covered bluestone entry
Full Bath: linoleum floor with shower
Studio Space: Plywood floor, 11’ ceiling, ceiling fan, entrance to garage & door to back yard & side yard
GARAGE
2-car attached with automatic garage doors
FEATURES
Views
Professionally Landscaped
Mature Trees & Plantings
Fenced in Garden & Garden Shed
Invisible fence
Property Details
Location: 232 Indian Mountain Road, Lakeville, CT 06039
Land Size: 2.50 Map: 02 Lot: 19
Vol.: 241 Page: 304
Survey: # 1274 Zoning: RR1
Road Frontage: 397’
Easements: See deed
Year Built: 1972
Square Footage: 3673’ Town
Total Rooms: 9 BRs: 4 BAs: 3 full -1 half
Basement: Unfinished, Full with Crawl space
Foundation: Poured Concrete
Attic: Assess from bedroom wing-pull down
Laundry Location: 1st floor
Number of Fireplaces: 2 wood burning
Floors: Wood, Slate, bluestone
Windows: Thermopane
Exterior: Vertical board
Driveway: Paved Circular drive
Roof: Asphalt shingles with ice guards
Heat: System 2000 Boiler, Hot water; heat sensor system
Oil Tank: In the basement
Air-Conditioning: Central Air
Hot water: Off furnace
Plumbing: Mixed
Sewer: Septic
Water: Town
Electric: 200 amps
Cable: Comcast
Generator: Installed 2014
Alarm System: no
Appliances: Gas 5-burner cooktop, Double Oven, Dishwasher, Refrigerator, Washer & Dryer
Mil rate: $ 11.1 Date: 2019
Taxes: $ 6,736 Date: 2018
Taxes change; please verify current taxes.
Listing Agent: Elyse Harney Morris & Tom Callahan
Listing Type: Exclusive








