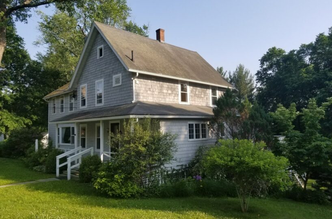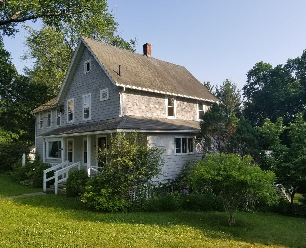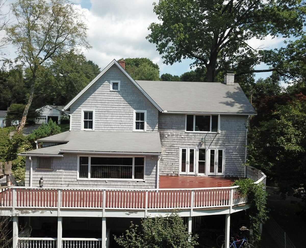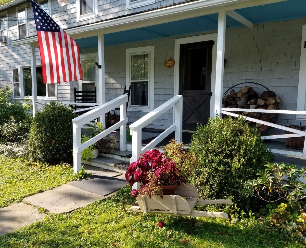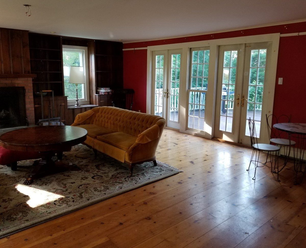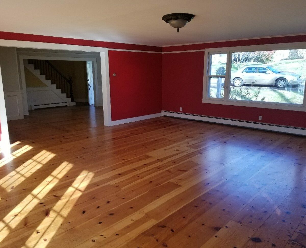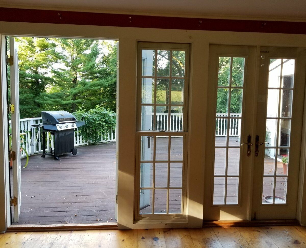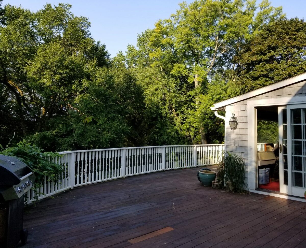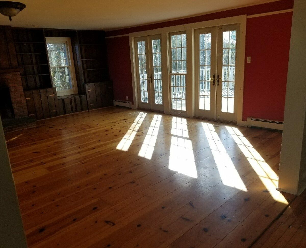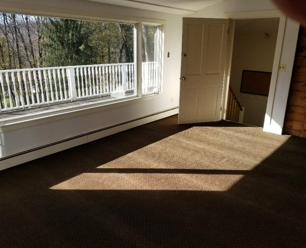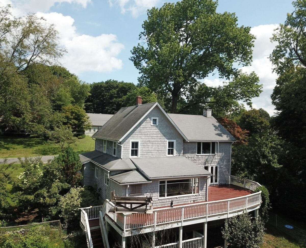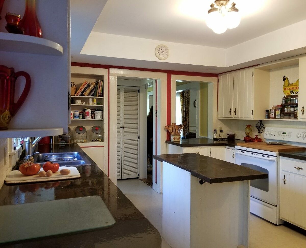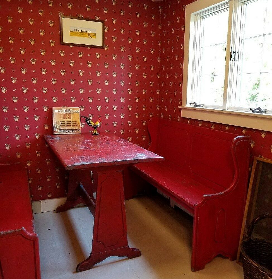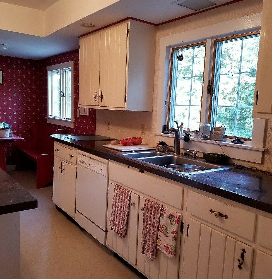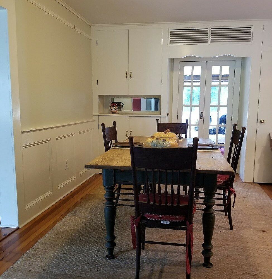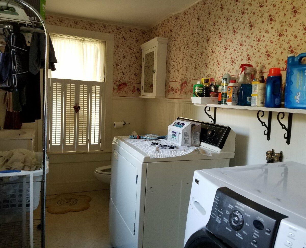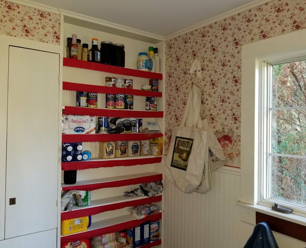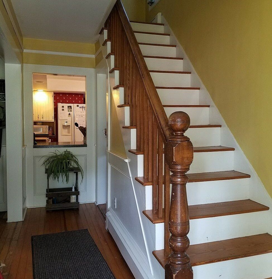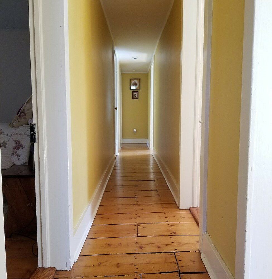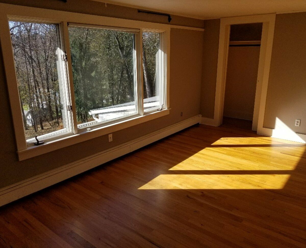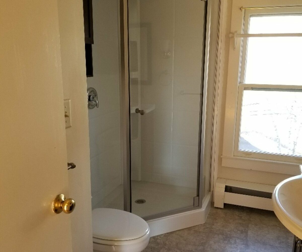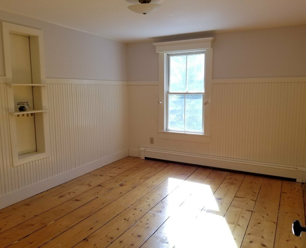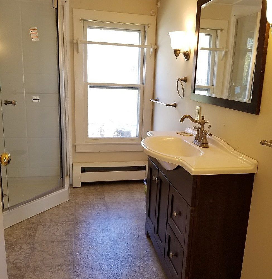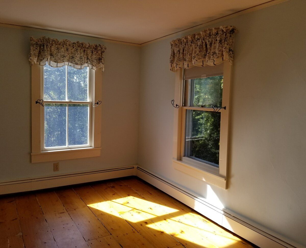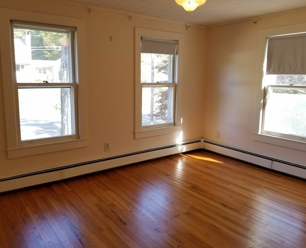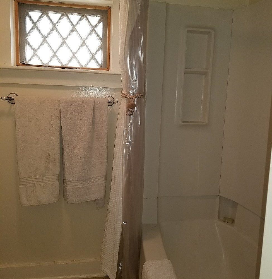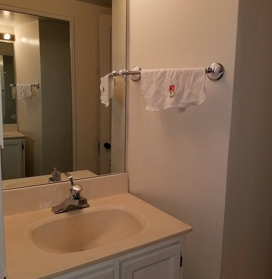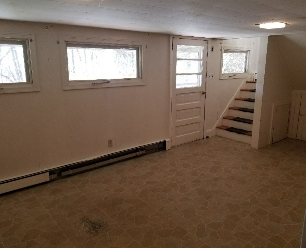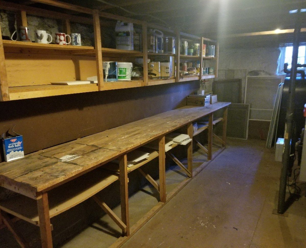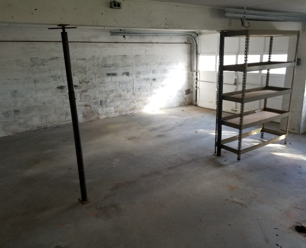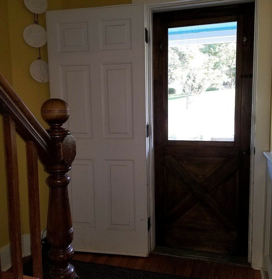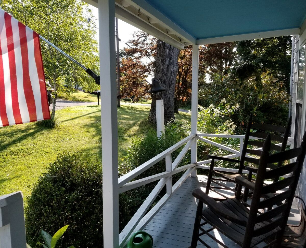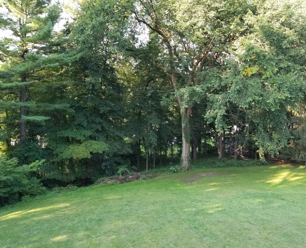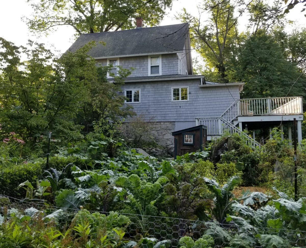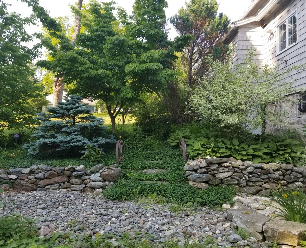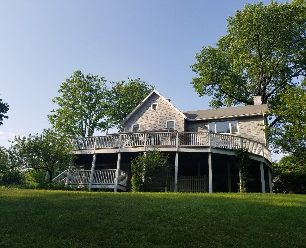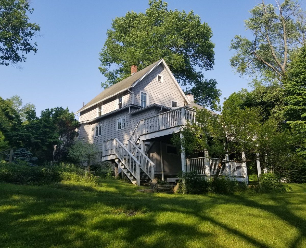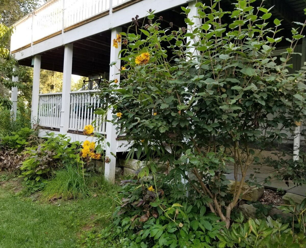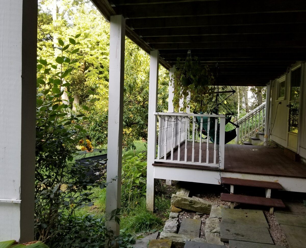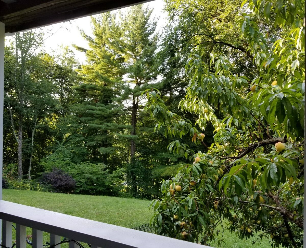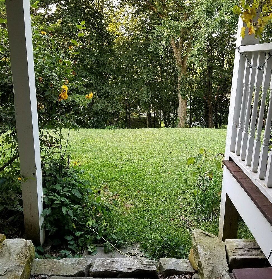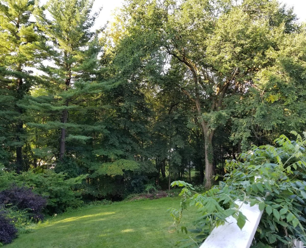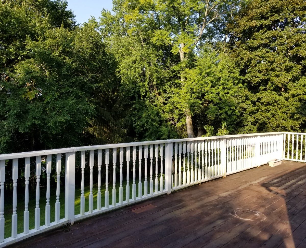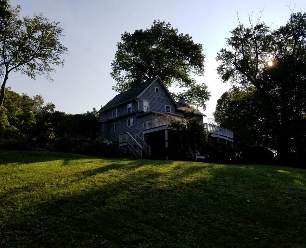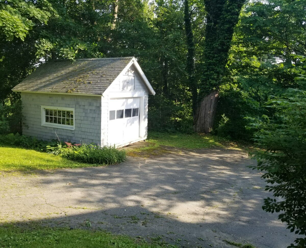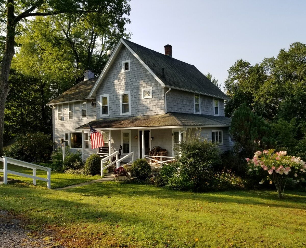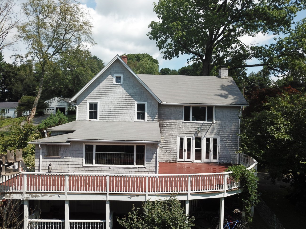Residential Info
FIRST FLOOR
Covered Porch Entry
Living Room: Wood floor, wood-burning fireplace, French doors to expansive back Deck, opens to Dining Room
Dining Room: Wood floor, glass French door to Family Room, opens to Living Room, opens to Kitchen
Kitchen: Tile floor, breakfast nook, open to Dining Room and Front Entry Hall
Laundry Room & Half Bath: Tile floor, built-in shelving, washer, dryer, sink, toilet
Family Room: Carpet, stairs to Lower Level, French Doors to Back Deck, large picture window over the backyard
Back Deck: Spans the back of the house, views of the backyard, steps to side yard and garden, elevated
SECOND FLOOR
Master Bedroom: Wood floor, double closet, picture window over the backyard
Master Bath: Tile floor, shower with glass enclosure, single vanity, new 2017
Bedroom: Wood floor, closet
Bedroom: Wood floor, closet
Bedroom: Wood floor, closet
Full Bath: Tile floor, single vanity, tub/shower
Bedroom: Wood floor, closet
LOWER LEVEL
Sitting Room: Tile floor, door to Lower Level Patio under Deck, door to Workshop, door to Dark Room, stairs to First Floor
Dark Room: Developing sink (not hooked up)
Workshop: Utilities, workbench, door to attached 2-car Garage
GARAGE
2-car attached under home
1-car detached
Property Details
Location: 21 Lakeview Avenue, Lakeville, CT 06039
Land Size: 0.7 acres Map: Lot:
Vol.: Page:
Survey: # Zoning: Residential
Road Frontage: 200’
Easements: Refer to the deed
Year Built: 1900
Square Footage: 2,618
Total Rooms: 9 BRs: 5 BAs: 2 full, 1 half
Basement: Walkout, full
Foundation: Stone
Hatchway: No
Attic: Pulldown stairs in the upper hall
Laundry Location: First floor
Number of Fireplaces: 1
Floors: Wood, carpet, tile/vinyl
Windows: Single pane
Exterior: Wood shakes
Driveway: Paved
Roof: Asphalt
Heat: Oil, hot water, Viessman furnace
Oil Tank: In the basement
Hot water: Off furnace
Plumbing: Mixed
Sewer: Town
Water: Town
Electric: 200-amps
Cable/Satellite Dish: Cable
Generator: No
Alarm System: No
Appliances: Existing
Mil rate: $11.6 Date: 2020
Taxes: $3,728 Date: 2020
Taxes change; please verify current taxes.
Listing Agent: Holly Leibrock & Elyse Harney Morris
Listing Type: Exclusive


