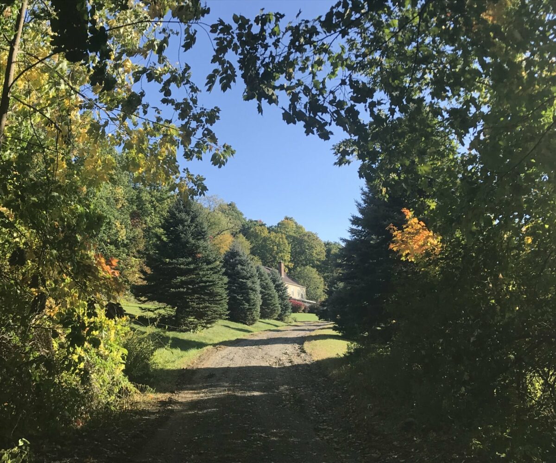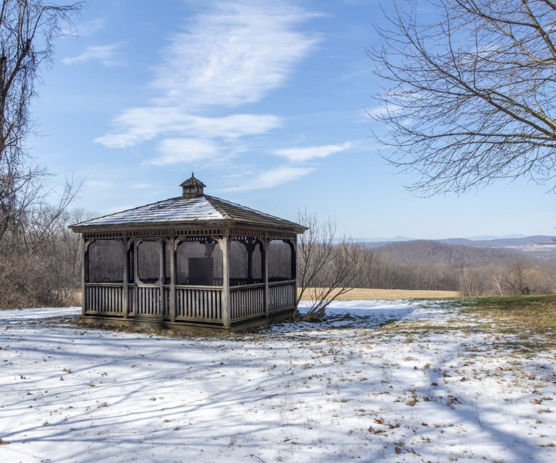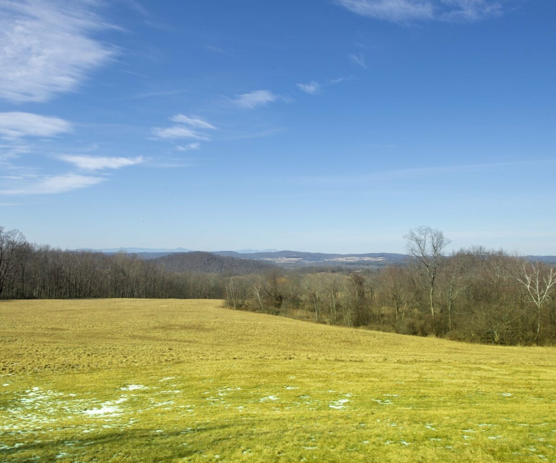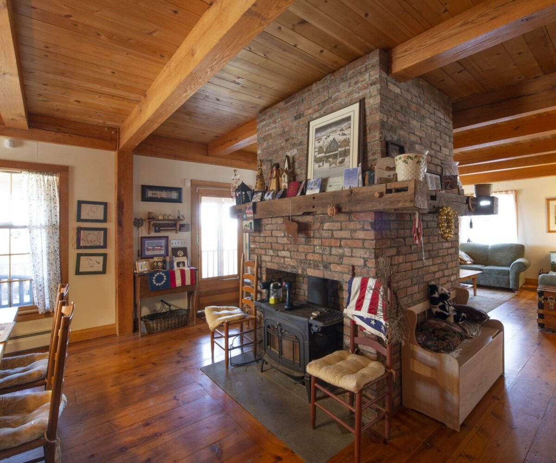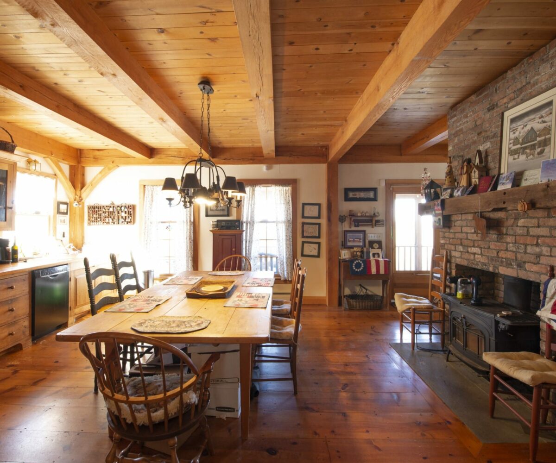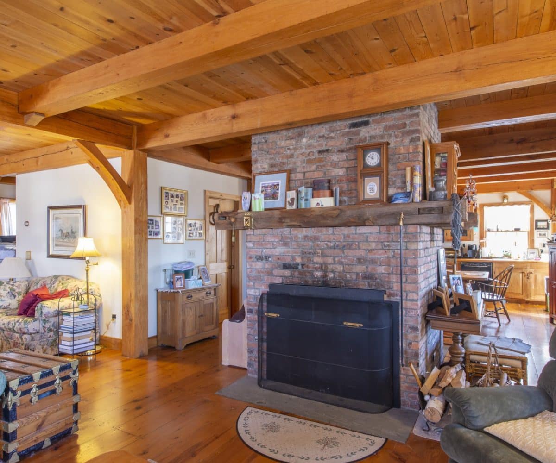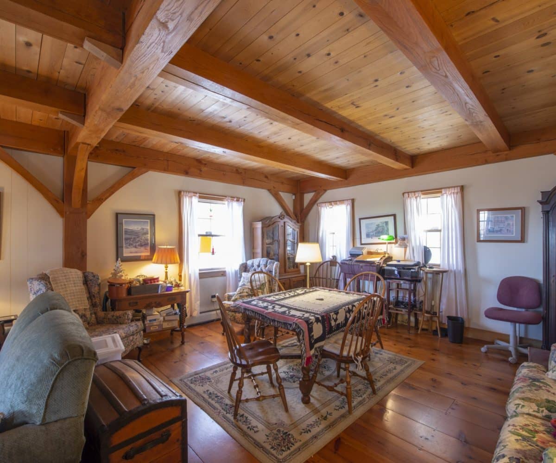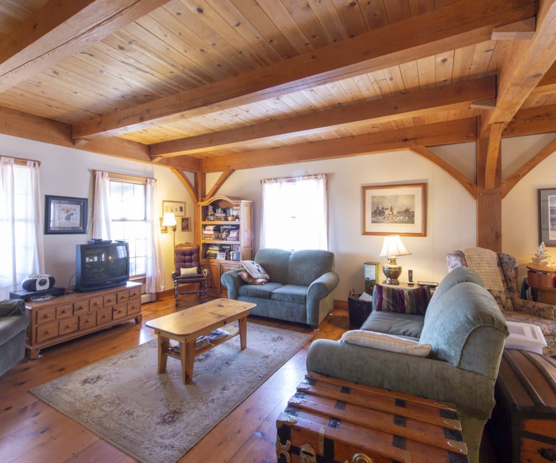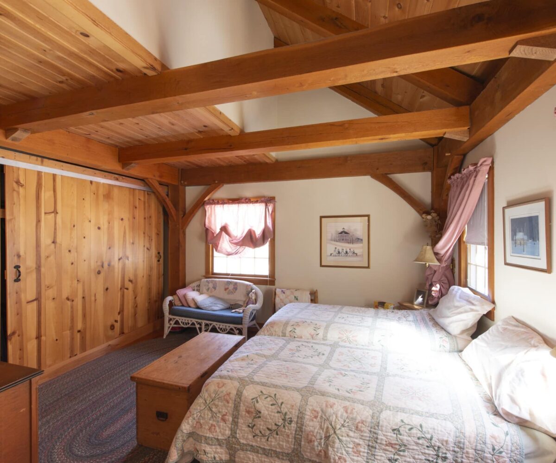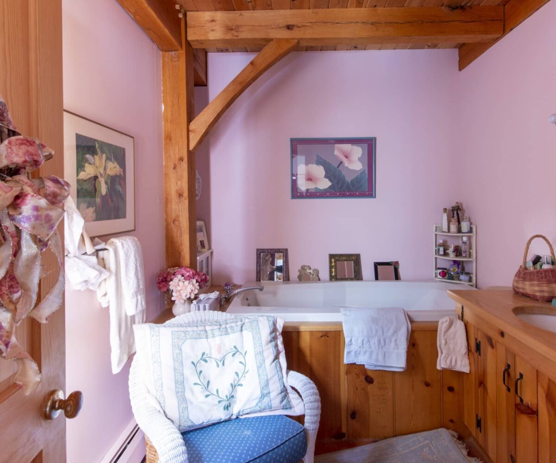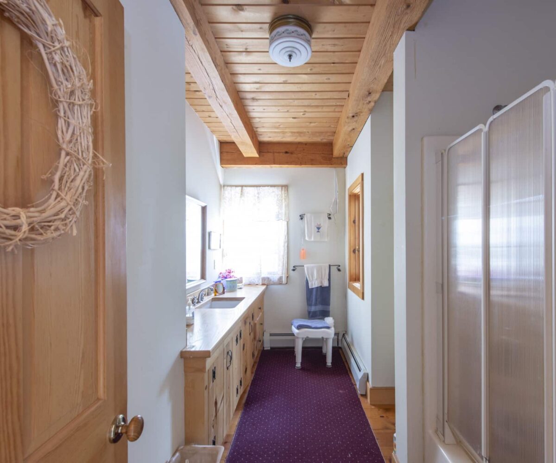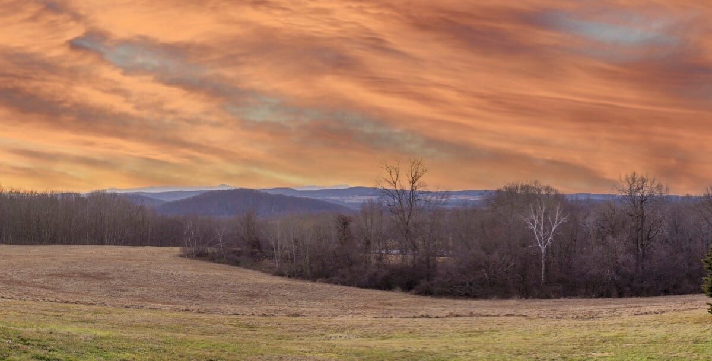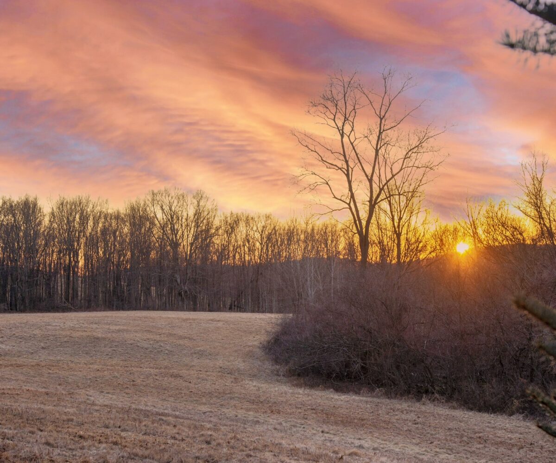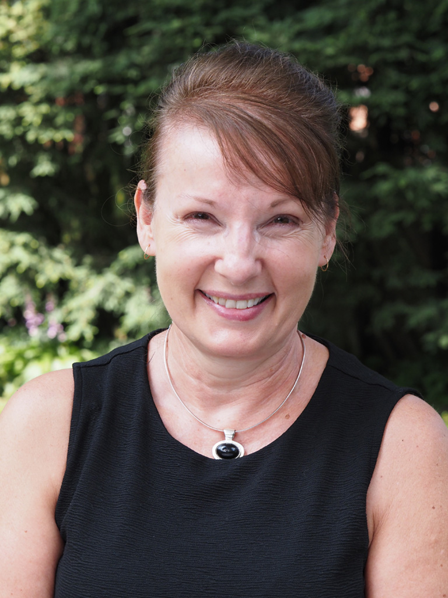Property Features
- Country Setting
- Horse Property
- Large Acreage Property
- With Views
Residential Info
FIRST FLOOR
10' Ceilings, Wide pine board flooring
Back Deck: pressure treated
Entry Way: hardwood floors, staircase to the second floor, coat closet, opens to kitchen
Dining Room/Kitchen: Amish handcrafted cabinets, dishwasher, electric range, fridge/freezer, double-sided fireplace, open to the living area
Living Area: large open living area
Bathroom: full
Porch: screened-in, access to the front yard, amazing views of mountains
SECOND FLOOR
Primary Bedroom: large closet, wide pine board flooring
3 Full Bathrooms: Two Bathrooms in the primary bedroom and one off the shared hallway.
3 Bedrooms: 1/2 cathedral ceiling, closets,
ATTIC
walk-up finished
BASEMENT
partially unfinished, utilities
GARAGE
3 Bays, concrete floor
GAZEBO
screened-in, views of the mountain
Property Details
Land Size: 54.80 acres
Year Built: 1991
Square Footage: 2,400
Total Rooms: 9 BRs: 4 BAs: 4
Basement: Full
Foundation: Concrete
Attic: Finished (not living space)
Number of Fireplaces: 1 double fireplace
Type of Floors: large plank pine board
Windows: double pane glass
Exterior: wood stained
Driveway: gravel
Roof: Asphalt shingles
Heat: oil/hot water
Hot water: electric
Sewer: private
Water: well
Generator: none
Appliances: stove, dishwasher, fridge
Taxes: $ $6,950 Date: 2021
Taxes change; please verify current taxes.
Listing Type: exclusive


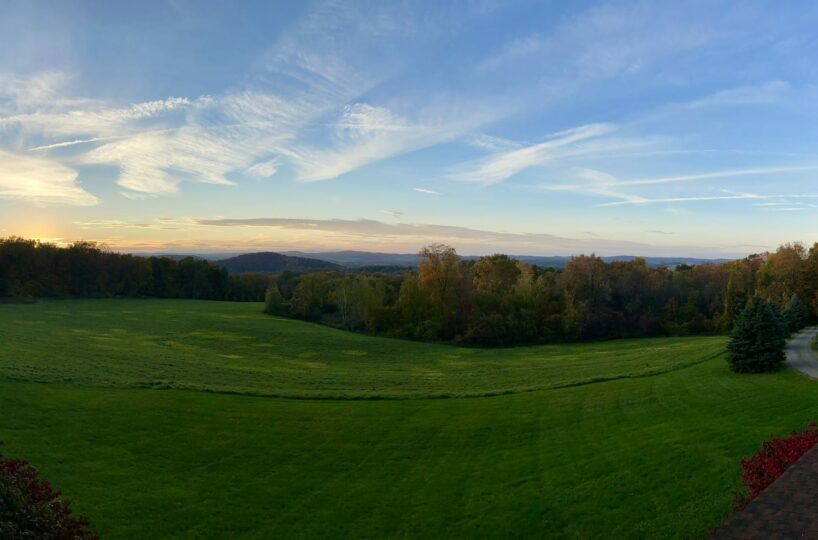
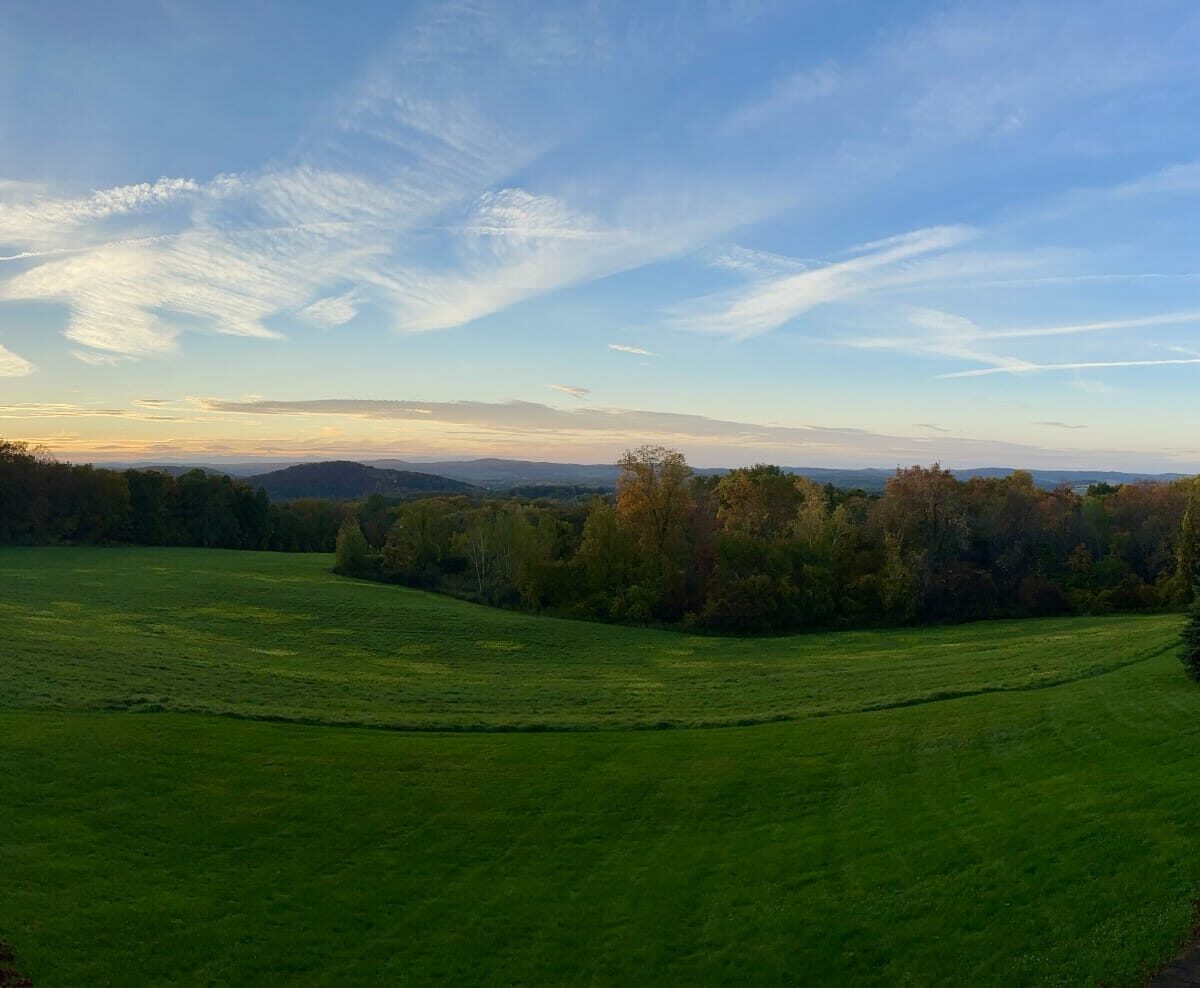
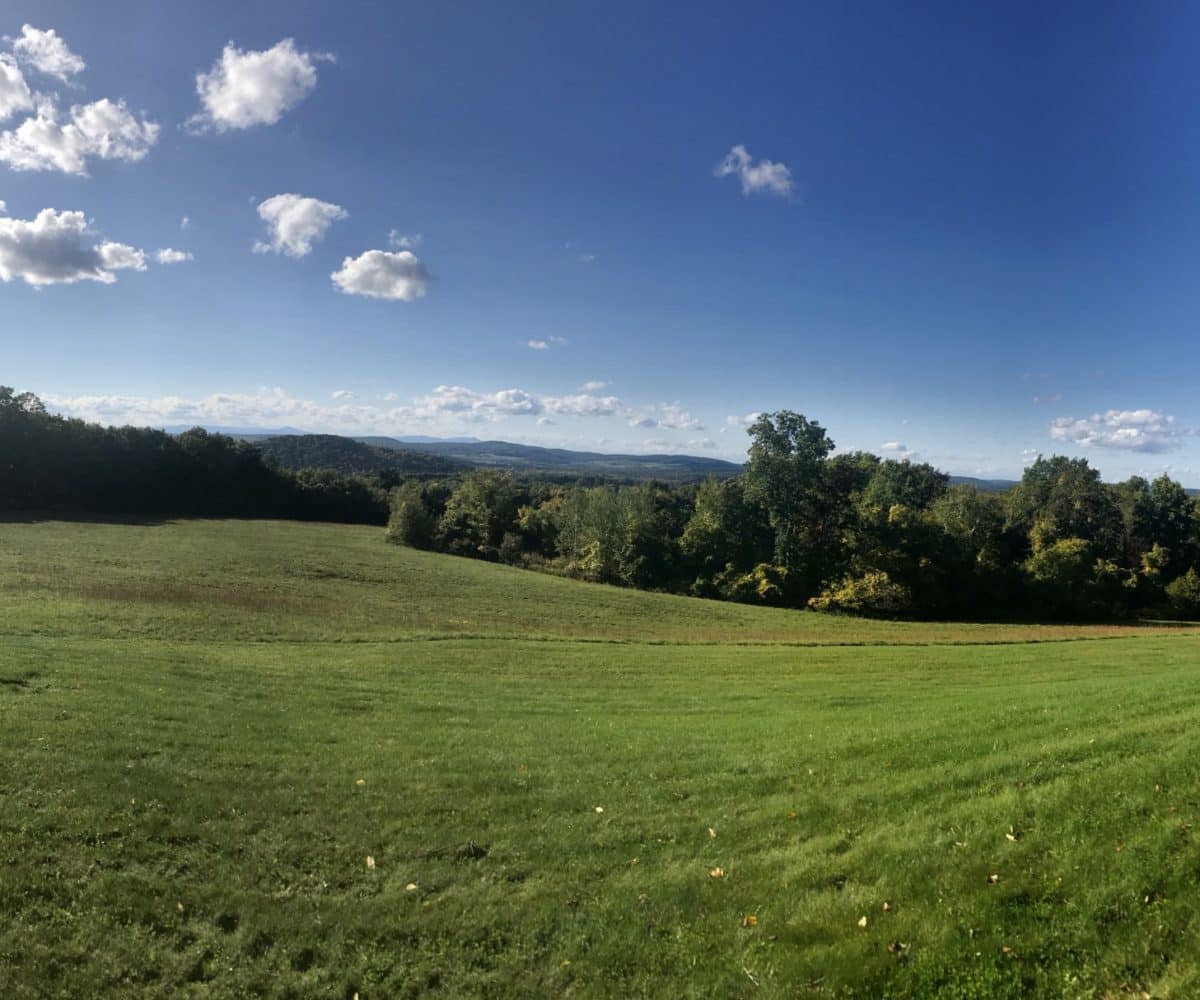
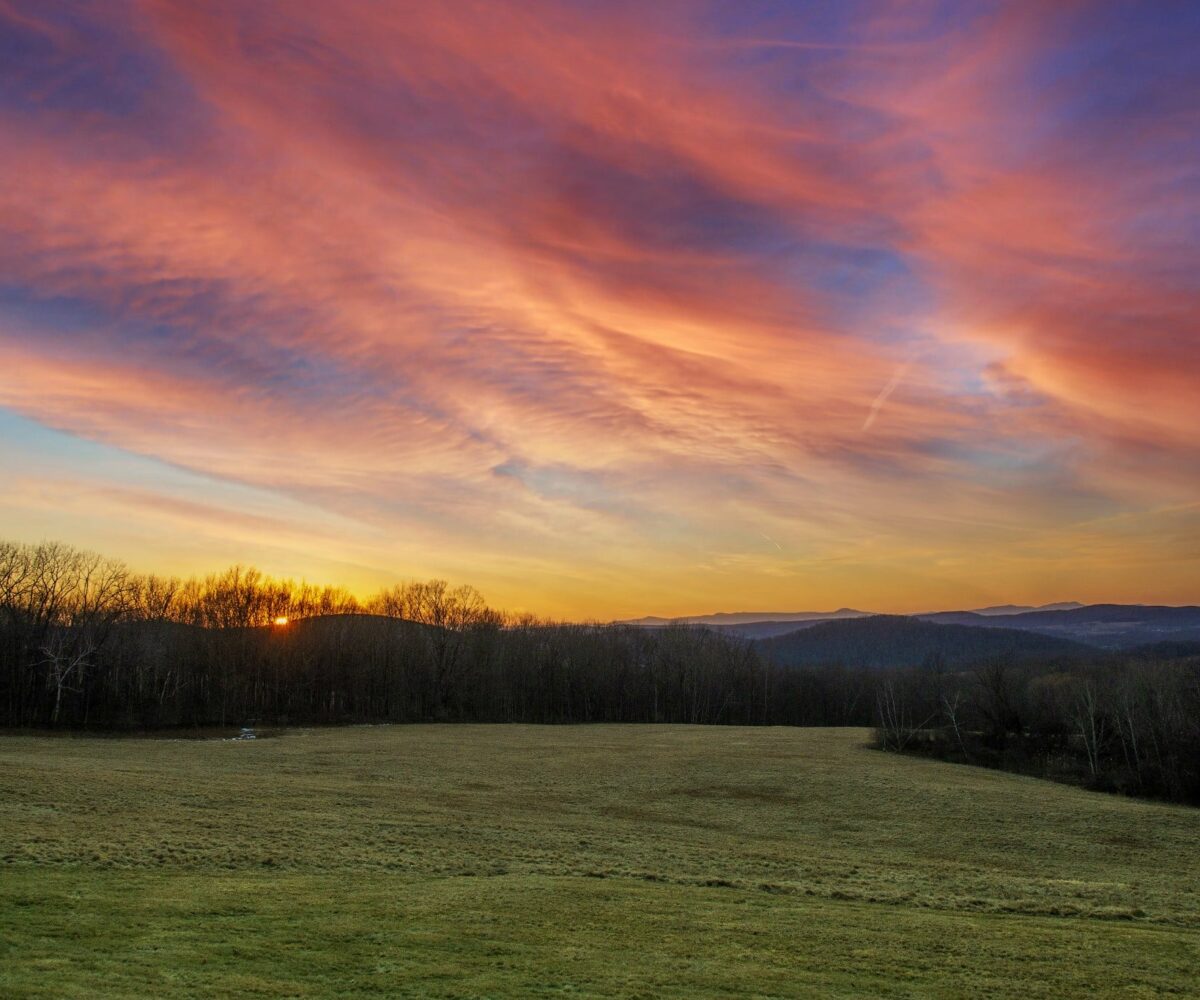
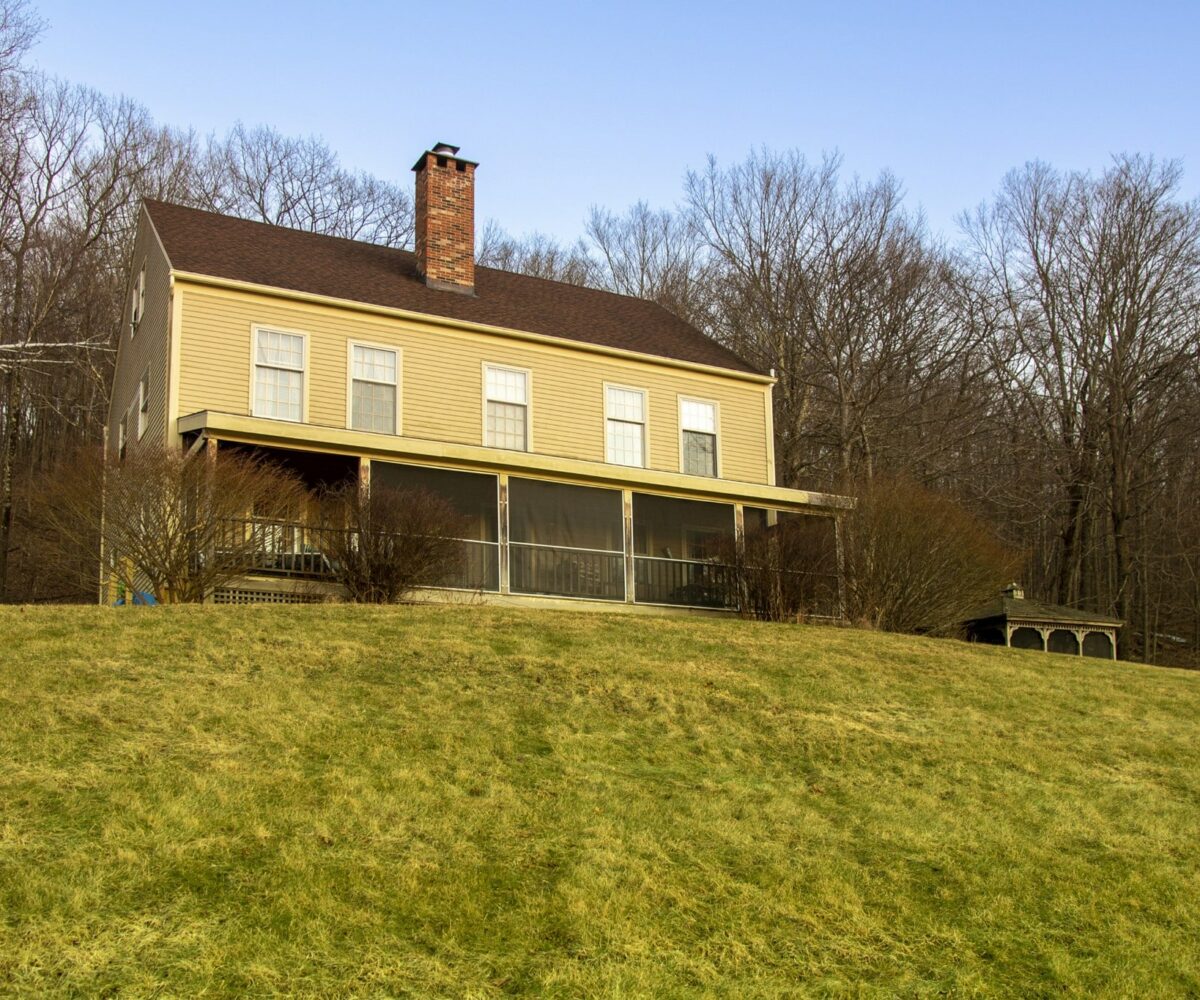
-1200x1000.jpg)
