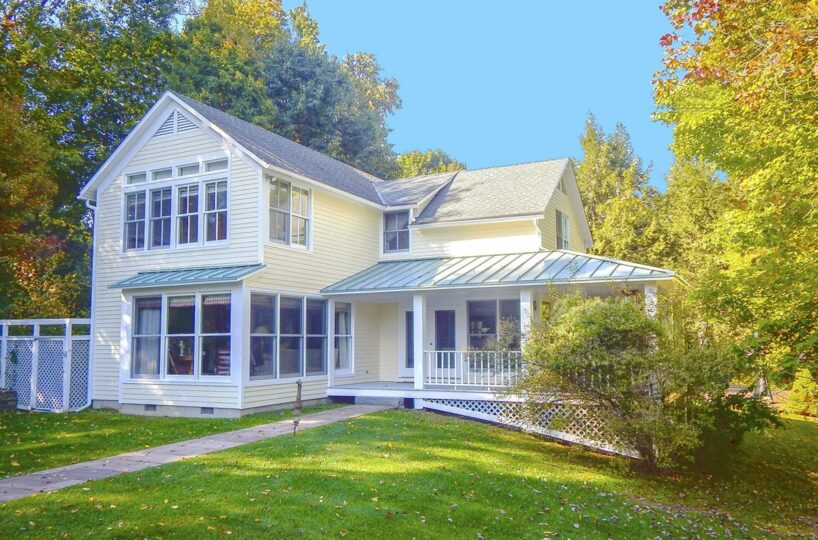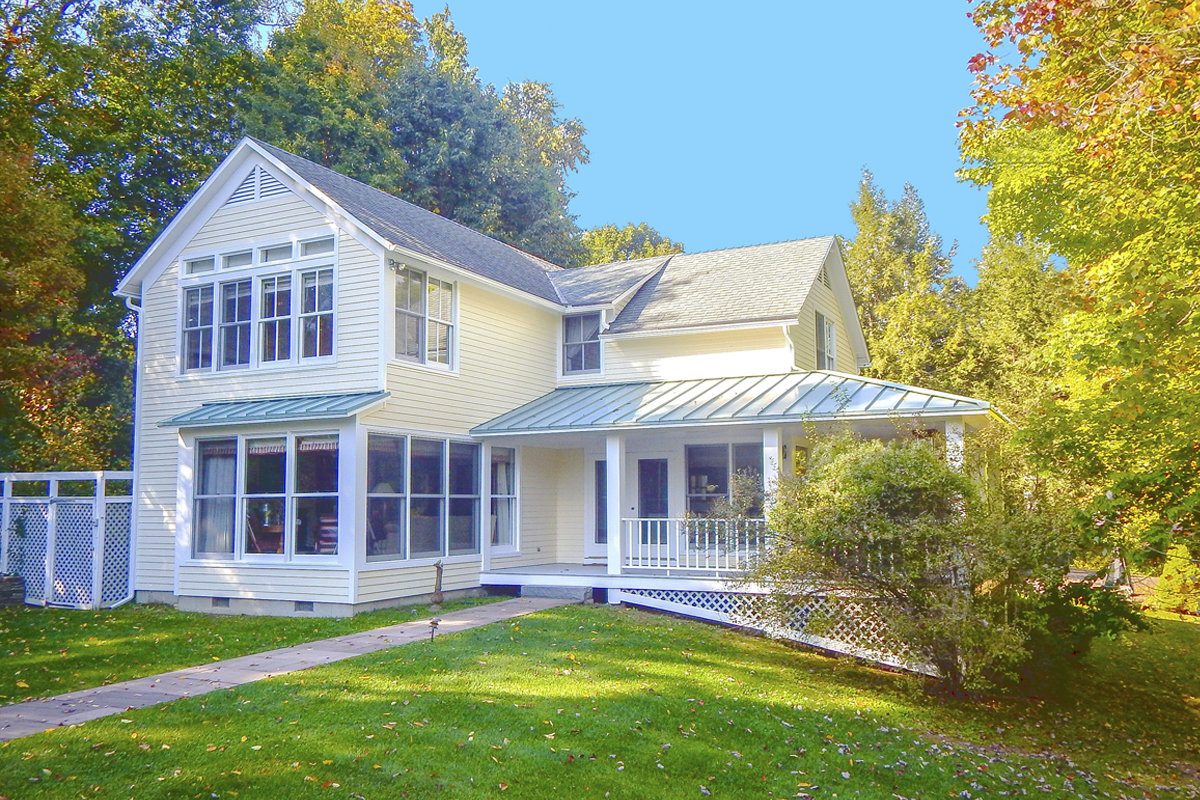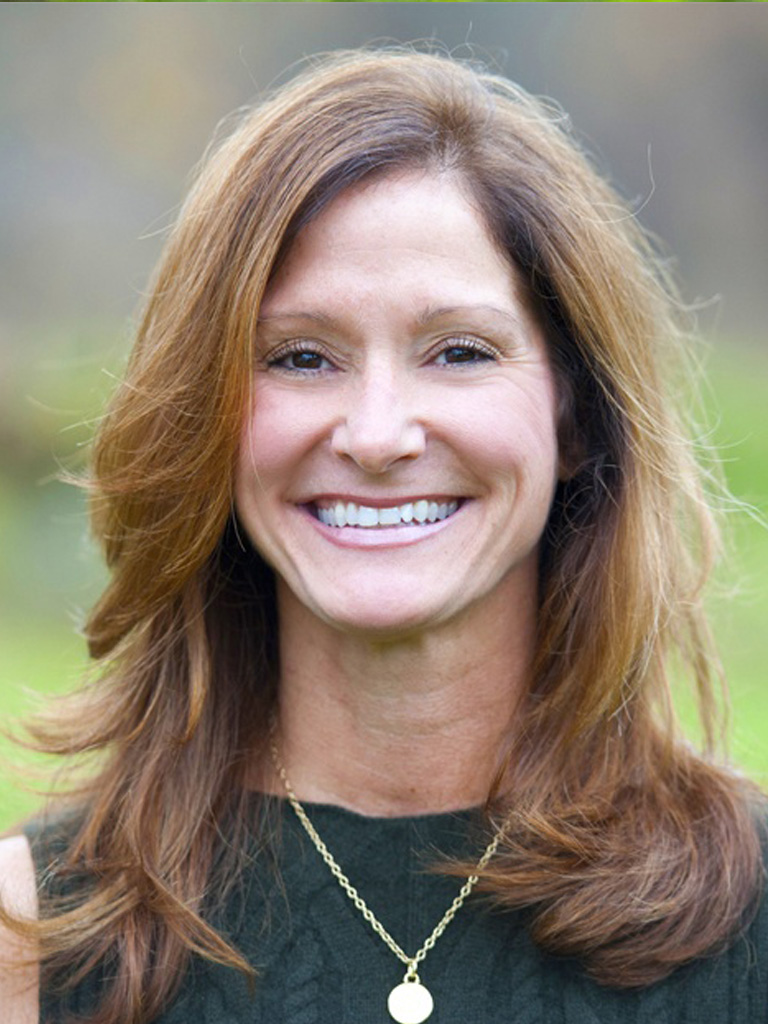Residential Info
FIRST FLOOR
Wood floors throughout
Entrance: Covered front porch (12'x8') to the foyer with built-in seat, coat closet
Family Room: (19’x13’) wide board pine floors, barn wood wainscoting, wood burning fireplace, built-in bookcases, separate side door entrance, baseboard heat
Half Bath: Wainscoting, tile floor
Living Room: (20’x16’9”) wood burning fireplace with slate surround, built-in bookcases, large windows overlooking yard and pool
Dining Room: (16’’x10’3”) opens to living room and kitchen
Kitchen: (15’9”x14’) butcher block island with stainless steel sink, pantry closet, storage closet, breakfast area with French door to covered porch, cooktop, two wall ovens, microwave, refrigerator, dishwasher
Porch: (25’x8’) covered wrap around porch
SECOND FLOOR
Master Bedroom: (17’x17’) two walk-in closets, tray ceiling, large windows
Master Bath: Double vanity, Jacuzzi tub, tile shower, tile floor
En-Suite Bedroom: (15’x11’) closet, wood floors
Full Bath: Wainscoting, tile tub, and shower, tile floor
Bedroom: (10’x10’) closet, wood floor
Bedroom: (12’x10’7”) closet, wood floor
Full Bath: Wainscoting, pedestal sink, tile tub, and shower, wood floor
LOWER LEVEL
TV/Media Room: Sound system, tile floor, mechanical room
GARAGE
Detached two-car garage
OUTBUILDING
Garden Shed
FEATURES
Pool: 50’x20’ heated gunite saline pool with separately heated, built-in spa and bluestone surround
Views: Seasonal views of Lake Wononscopomuc
Landscaping: Custom built stone walls
Surround Sound throughout the first floor
Central Vacuum
Property Details
Location: 18 Harrison Street, Lakeville, CT 06039
Land Size: 2.18 acres Map: 45 Lot: 11/3
Vol.: 220 Page: 863
Survey: #2210 Zoning: Residential/RR1V
Additional Land Available: none
Road Frontage: 194’
Easements: None known
Year Built: 1991
Square Footage: 2,842
Total Rooms: 8 BRs: 4 BAs: 3.5
Basement: Finished full basement
Foundation: Poured concrete
Hatchway: Yes
Attic: Pull-down
Laundry Location: 2nd floor
Number of Fireplaces: Two
Floors: Blond maple, pine, ceramic tile
Windows: Double hung-Marvin
Exterior: Clapboard
Driveway: Paved
Roof: Asphalt shingle/metal
Heat: Forced air (2 zones)
Propane Tank: 1,000 gallon
Air-Conditioning: Central air (2 Zones)
Hot water: Buderus hot water heater
Plumbing: Mixed
Sewer: Town
Water: Town
Electric: 400 amps
Cable: Yes
Alarm System: No
Appliances: 2 GE Profile ovens with microwave, GE refrigerator, KitchenAid cooktop, KitchenAid dishwasher, washer/dryer
Mil rate: $10.7 Date: April 2016
Taxes: $6,719.60 Date: April 2016
Taxes change; please verify current taxes.
Listing Agents: Kathleen Devaney & Elyse Harney Morris
Listing Type: Exclusive










