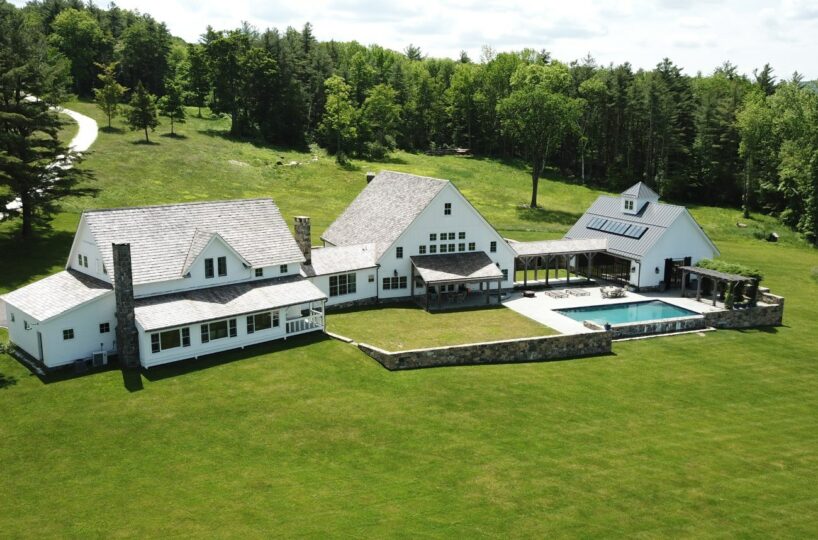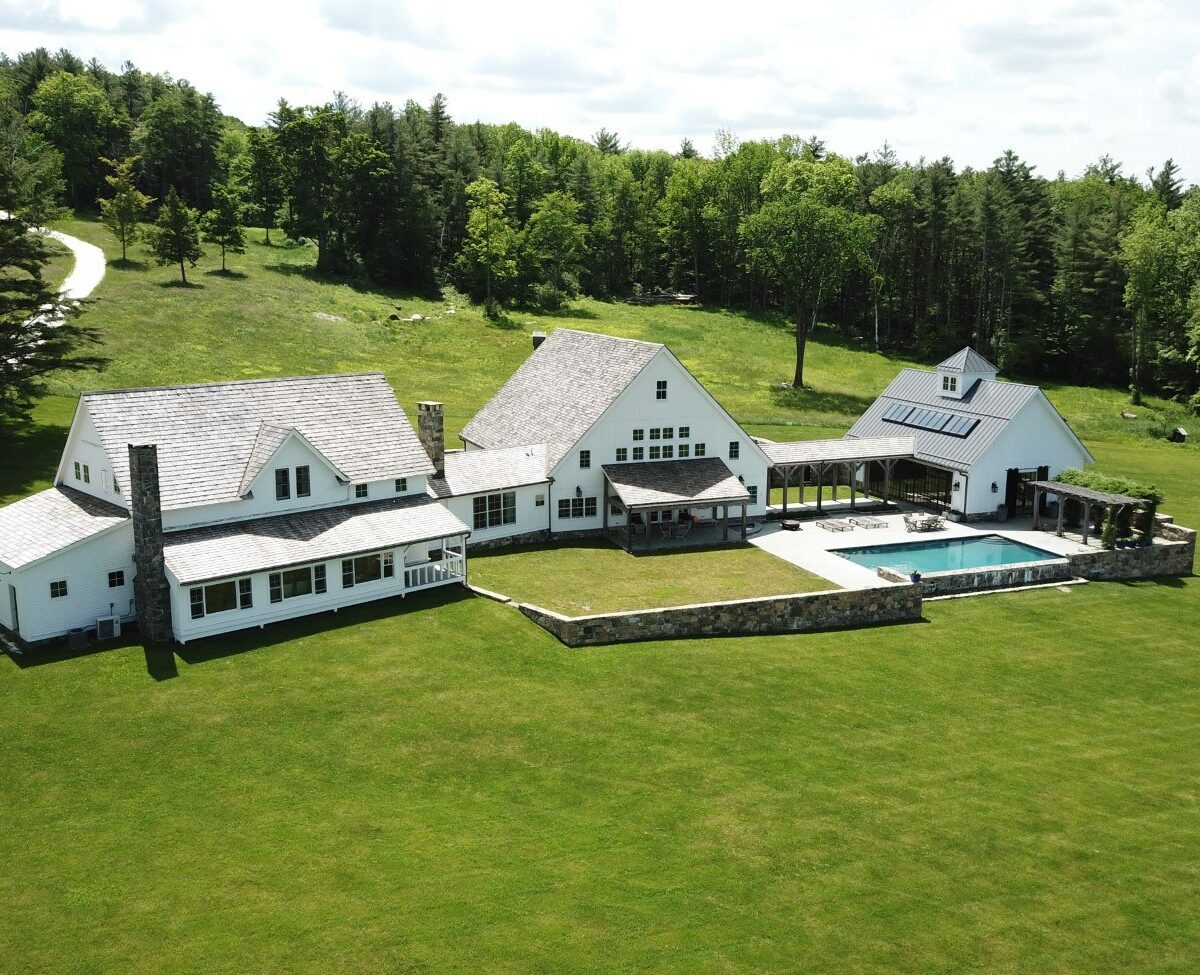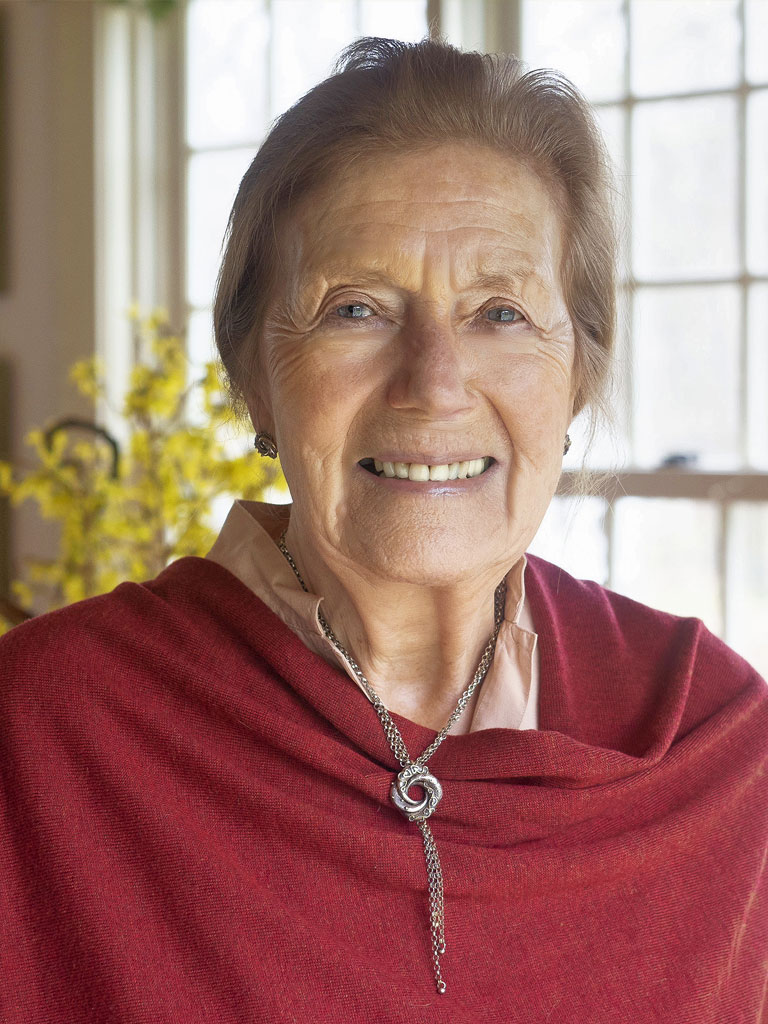Residential Info
FIRST FLOOR
Post & Beam construction (60’x36’)
Entry Foyer: (16’x11’) oak floor, 9-ft. mahogany door, built-in storage, pine panel walls and ceiling, oak stairs to Upper Level, a doorway to Living Room, door to Kitchen, door to Media Room
Laundry Closet: Frigidaire stackable washer & dryer
Kitchen/Breakfast Area: (27’x15’) tile floor with radiant heat, pine paneled walls and ceiling, cherry cabinets, open shelving, breakfast bar with reclaimed beam and live edge cherry countertop, 12-ft exposed-beam ceiling, Mahogany exterior Barn doors over eyebrow window above countertop and stove area with eastern views, stainless steel sink, Subzero Refrigerator, Bosch Dishwasher, Viking 6-Burner Oven Range, door to one-car attached Garage & Office, chair rail shelving to
Breakfast Area: Built-In Banquette, propane heating stove, French door to Dining Room
Dining Room: (41’x8’) carpet, western views, stone fireplace with stone mantle and two stone seating benches, full wall of western facing windows, wood panel walls and ceiling, cast iron baseboard radiators
Covered Porch: Off Dining Room
Game/Media Room: (16’x14’) carpet, double closet, built-in shelving, wood panel walls, and ceiling, off Front Entry Foyer
Living Room: (17’x15’) carpet, wood-paneled walls and, ceiling, 12-ft. ceiling, opens to Front Foyer and Corridor to Family Room & Recreation Barn, door to Half Bath
Half Bath: (8’x8’) rubber flooring, single vanity, door to Furnace Room (8’x6’)
SECOND FLOOR: Post & Beam construction
Master Bedroom: (15’x12’) red oak floor vaulted ceiling, western views,
Master Bath/Walk-In Closet: Red oak floor, subway tile shower, custom built wooden single vanity, soaking tub, towel warmer, exposed beams, custom built-in closet shelving
Bedroom: (13’x9’) carpet, double closet, vaulted ceiling
Full Bath: Oak floor, single vanity, shower, off Hall
Bedroom: (15’x13’) carpet, double closet, vaulted ceiling
Full Bath: Oak floor, pedestal sink, tub/shower
Bedroom: (14’x10’) carpet, double closet, vaulted ceiling
CORRIDOR TO RECREATION BARN
(42’x7’) year built: 2013, architect Wes Wyrick, two-steps down from Living Room, forced hot air & central a/c, recessed lighting
Half Bath: American ash floor (native to property), pedestal sink
Game Hall: American ash floor (native to property), chair rail wainscoting on walls, built-in cabinetry
Family Room: (16’x12’) American ash floor (native to property), elongated stone Fireplace with built-in wood storage (flue closure at top of the chimney for temperature efficiency), western views, surround sound, insulated drapes inset into the ceiling
Wet Bar: Tile floor, marble countertop, ice machine, sink, mini-fridge, custom-built cabinetry, leads to two Barn doors that access the Recreation Barn
RECREATION BARN
Post & Beam construction, accessed through Workshop, Driveway, or Main Home Corridor
FIRST FLOOR
Front Foyer: (32’x12’) ceramic tile floor with radiant heat, wine chiller, mini fridge, stairs to Upper Level, door to Sportsman Closets & Workshop
Full Bath: Ceramic tile floor with radiant heat, subway tile shower, marble vanity, towel warmer
Western Hall: (40’x7’) ceramic tile floor with radiant heat, French doors to Patio & Pool/Spa, opens to Squash Court
Regulation International Squash Court: Soft ball, glass doors overlooking expansive western views, viewing area above
Recreation Lounge: (31’x12’) ceramic tile floor with radiant heat, woodstove, wood panel walls, door to Work Shop, French door to covered Portico to Studio Building & Veranda with Outdoor Fireplace
Work Shop: (46’x22’) concrete floor, Nashua woodstove, propane heat, insulated, two sliding Barn Doors to the paved driveway, door to Recreation Lounge, door to Sportsman’s Closets
Sportsman’s Closets: Concrete floor, digital lock entry, two separate storage rooms (12’x6’ and 12’x9’) with built-in shelving and closet space, opens to Workshop and Recreation Barn Foyer
SECOND FLOOR
Viewing Balcony: (24’x7’) carpet, overlooks Squash Court, western views over front fields, opens to Children’s Bunk Room & Play Area
Children’s Bunk Room: (16’x11’) & Play Area (15’x12’): carpet, three built-in twin beds with storage loft above,
Theatre: (48’x22’) carpet, 13-ft. ceiling, 7-speaker surround sound system, projection screen, propane heating stove, pine panel walls and ceiling, ladder to Olympic Wobble Trap
OUTDOOR ENTERTAINING
Covered Dining Patio: (24’x13’) flamed granite patio, western views, accessed from the Western hall of Recreation Barn, abuts Gunite Hot Tub
Expansive Open-Air Patio: flamed gunite with stone wall enclosure, connects Main Home, Studio Building, & Recreation Barn
Heated Gunite Infinity Pool
Wisteria Covered Pergola with Argentine Grill: (30’x27’) flamed granite patio, off the western door of Studio Building and abutting pool, stonewall, surround sound
Covered Portico: Connects Recreation Barn & Studio Building, partitions Pool Patio and Grass Veranda
Grass Veranda with outdoor Stone Fireplace
STUDIO BUILDING
Post & Beam construction, built 2013, metal roof
MAIN FLOOR
Northlight (Brooklyn, NY) glass wall with inlaid entry door from Portico
Great Room: (33’x32’) limed white oak floor, 29-ft. ceiling, spiral staircase to storage balcony with metal banister, exposed beams, built-in shelving, storage drawers, and counter space, door with exterior Barn door storm to western patio, porcelain wash sink at top of stairs to the lower level
LOWER LEVEL
Great Room: (40’x33’) concrete floor, wine chiller, temperature-controlled storage, multiple closets
Half Bath: concrete floor, pedestal sink
GARAGE
From Kitchen: One-car attached with electric Carriage Door (18x15) with Office Area in the back (15’x8’)
From Recreation Barn: Workshop space with car storage and attached entry
CABIN
Oak frame, Franklin wood stove, sleeping loft upstairs, views of Haystack Mountain
OUTBUILDINGS
3-Bay Garage with concrete floor: 1,440 sq.ft. with workshop
Utility Barn
3 bays
FEATURES
Heated, Gunite Infinity Pool with dramatic views
Gunite Hot tub with dramatic views
Regulation International Squash Court (soft ball)
Expansive Southwestern Views
Landscaping
Orchard
Meadows
Stonewalls
Property Details
Location: 34 Burton Lane, North Canaan, CT 06018
Land Size: 217.43 acres
Book/Page: 86/926
Zoning: Residential
Easements: refer to deed
Year Built: 2000 & 2013
Square Footage: 3,579 Main Home, 1276 Studio
Total Rooms: 11 BRs: 4 BAs: 5 Full, 2 Half
Foundation: Concrete/stone/slab
Laundry Location: Off front Foyer
Number of Fireplaces or Woodstoves: 4
Floors: Wood, carpet, tile
Windows: Mixed
Exterior: Wood clapboard on house, semi-rough sawn vertical board on Recreation Barn & Studio
Driveway: Paved & Gravel
Roof: Cedar shake on house & Recreation Barn, standing seam metal on Studio
Heat: 2013 propane hot air furnace, original oil hot water furnace (forced hot air, hot water, radiant)
Air-Conditioning: Mixed (central air in portion and split units)
Hot water: Off furnace
Plumbing: Mixed
Sewer: Septic
Water: Well
Electric: 400 amps
Cable/Satellite Dish: Frontier
Generator: Auto-testing
Appliances: Frigidaire stackable washer & dryer, Subzero Refrigerator, Bosch Dishwasher, Viking 6-Burner Oven Range, two freezer chests, two wine chillers, two mini-fridge units
Mil rate: North Canaan $27.5 Date: 2017
Taxes: $24,467 Date: 2018
Taxes change; please verify current taxes.
Listing Agent: Elyse Harney & Elyse Harney Morris
Listing Type: Exclusive










