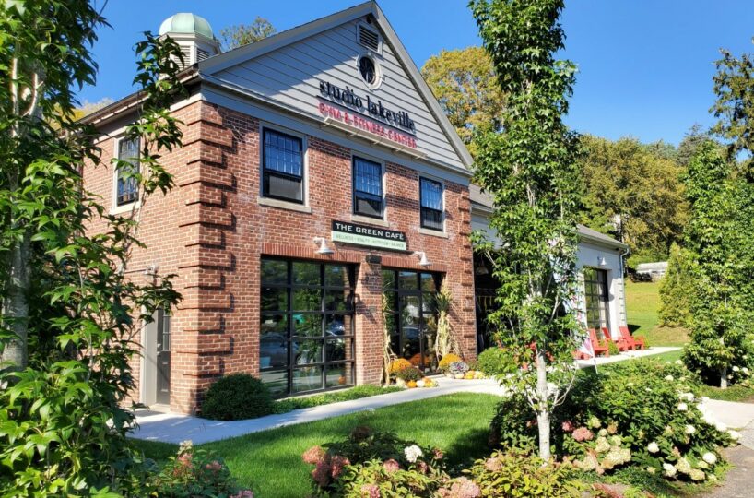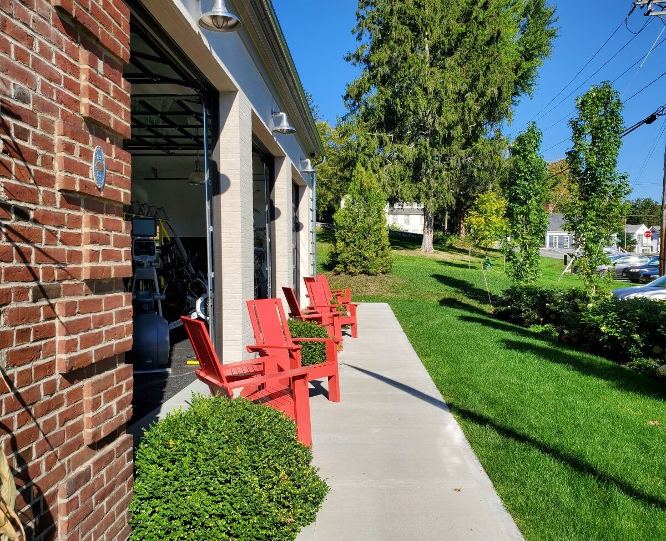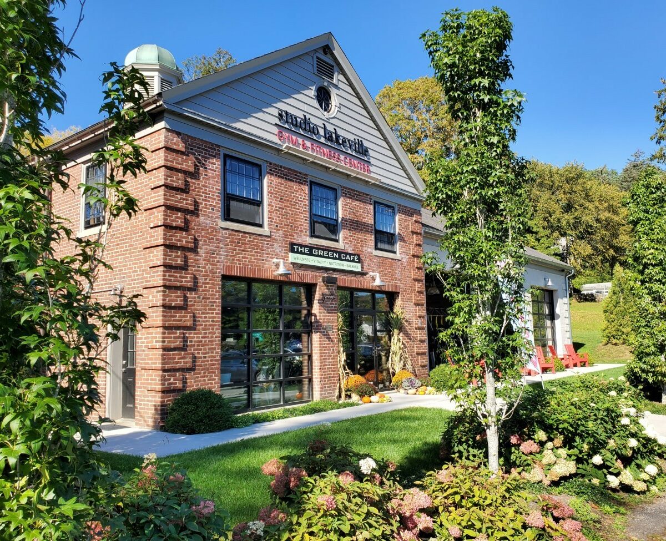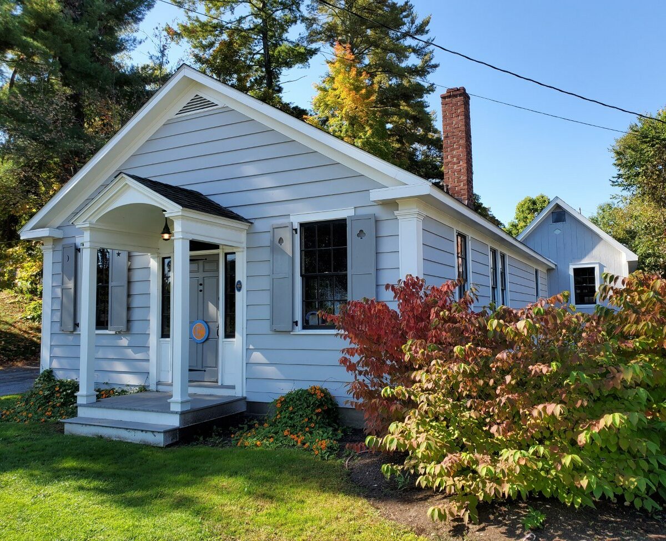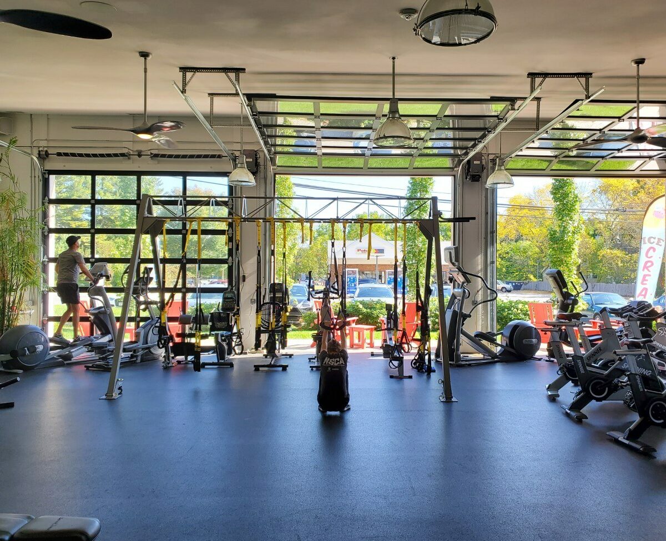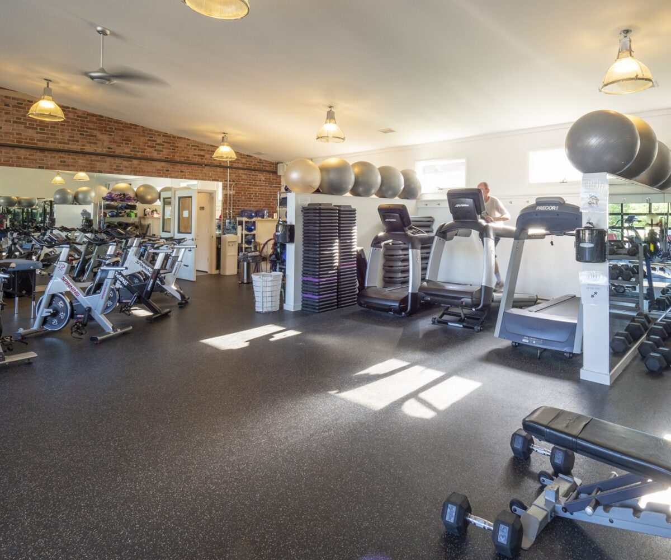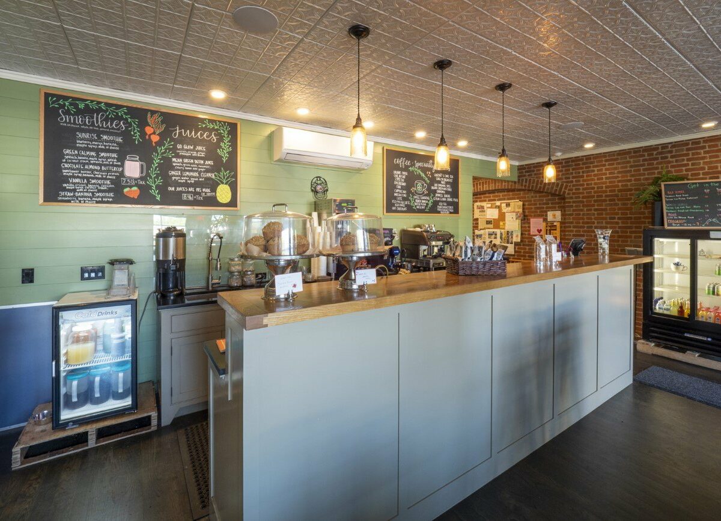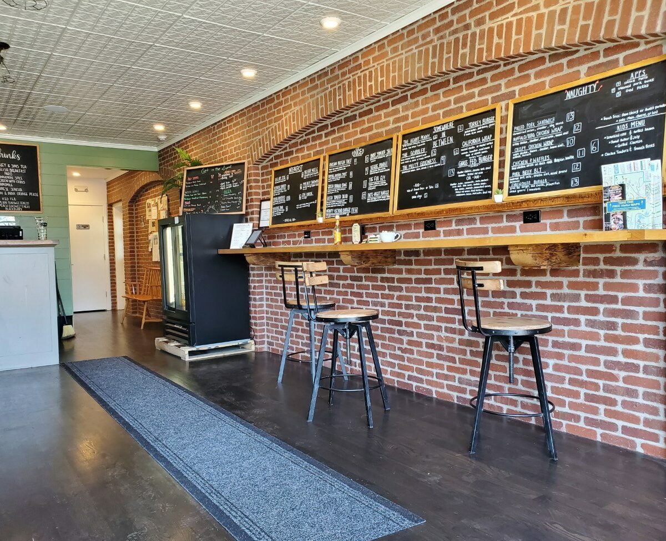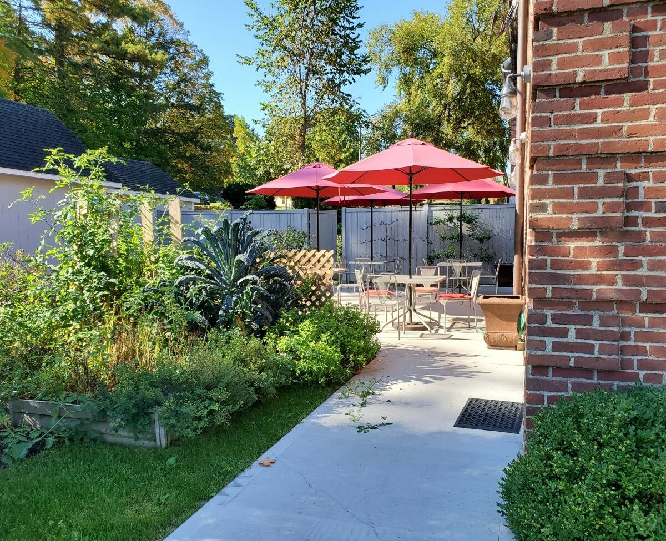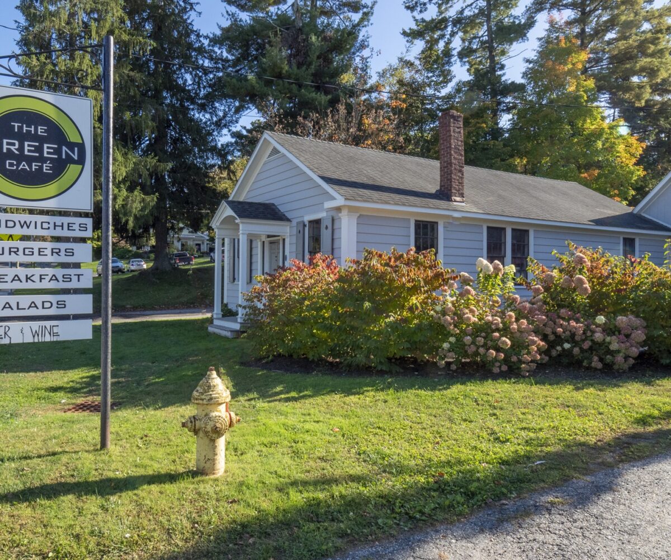Residential Info
FIRST FLOOR
Retail Space: Wood floor on slab, brick wall, private exterior exit, full windows to front, door to Patio, stairs to the upper level
Outdoor Patio: Concrete, framed by gardens, stream on one side
Back Room: Concrete floor, exterior door, Utility Closet
Main Studio: Rubber mat floor, three glass overhead doors, ceiling fans, mirrored walls, wall fan, brick wall
Half Bath: Concrete floor, sink
Shower Room: tile floor, tile shower, tile chair-rail walls, built-in bench
Half Bath: Concrete floor, sink
Laundry Closet: Hookups
Shower Room: Tile floor, tile shower, tile chair-rail walls, built-in bench
Closet: Storage
SECOND FLOOR
Dance Studio: Wood floor, mirrored wall
Office: Wood floor, two windows
Half Bath: Wood floor, pedestal sink, walk-in entry closet
Office: Wood floor, window
SEPARATE COMMERCIAL BUILDING c.1860
Wood siding, single-pane windows, asphalt roof, wood floor, an overhead door in back
Mixed-Use Zoning: comm/ind
1,598 sq. ft.
2017 Improvements Include
• New heating & air conditioning throughout
• New plumbing throughout
• New 400-amp electric service
• New electrical throughout
• New interior & exterior lighting throughout
• New landscape lighting
• New alarm system throughout
• New audio/visual system throughout
• New kitchen facilities -front and back of house
• New bathrooms
• New interior finishes throughout
• New plaster exterior
• New 1000-gallon underground storage tank
•Existing exterior brick has been sealed for weather protection/longevity
• New grease trap for commercial kitchen
• New plant beds & landscaping throughout
• New rubber roof over commercial kitchen addition
• New Insulated and tempered glass overhead doors
• Town water hookup replaced
• Town sewer lateral replaced
Property Details
Location: 9 & 9A Sharon Road, Lakeville, CT 06039
Land Size: 0.64 acres Map: 49 Lot: 27-2
Vol.: 251 Page: 534
Survey: #2343/2643 Zoning: Comm/Ind
Additional Land Available: No
Road Frontage: 149’ on Sharon Road
Easements: Refer to the deed
Year Built: 1934
Square Footage: 5,841
Basement: None
Foundation: Slab
Attic: Access through Dance Studio ceiling
Laundry Location: First floor off back Hall
Floors: Concrete, tile, wood
Windows: Mixed (single pane, thermopane, casement, double-hung)
Exterior: Brick, cinder block
Driveway: Paved in front, back service drive
Roof: Asphalt, slate, rubber membrane
Heat: Propane
Propane Tank Location: New 1000-gallon underground storage tank adjacent to the building
Air-Conditioning: Central air
Hot water: Two commercial grade hot water heaters
Plumbing: Mixed
Sewer: Town
Water: Town
Electric: 400 amps
Alarm System: Yes
Cabinetry: All custom cabinetry, shelving, benches, etc. are owned by Firehouse Place
Appliances: Commercial hood setup, all other appliances owned by Studio Lakeville /Green Café tenant
Exclusions: All café equipment and gym equipment
Mil rate: $11.6 Date: 2019
Taxes: $ 7,314 Date: 2019
Taxes change; please verify current taxes.
Listing Agent: Elyse Harney Morris & Holly Leibrock
Listing Type: Exclusive


