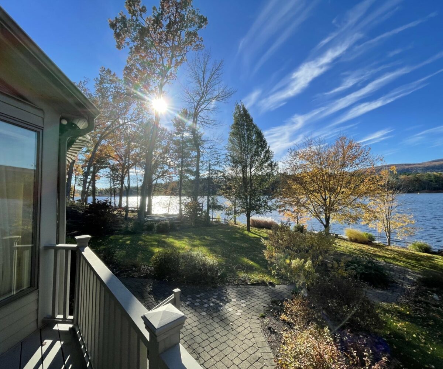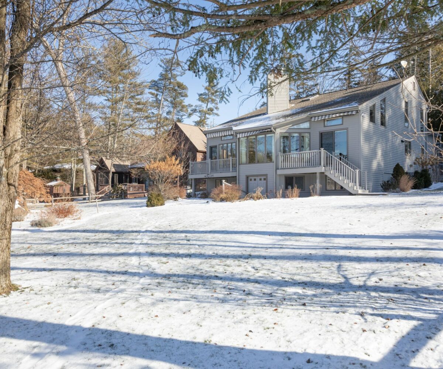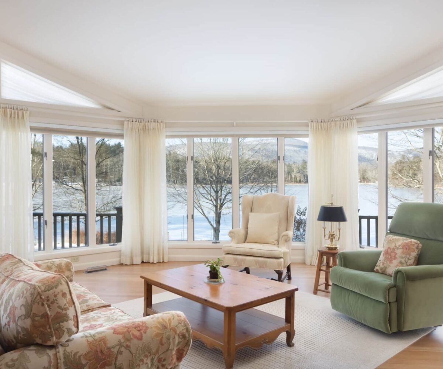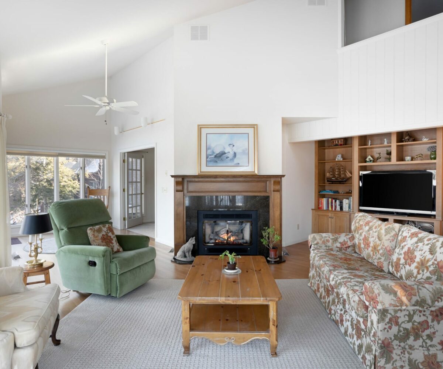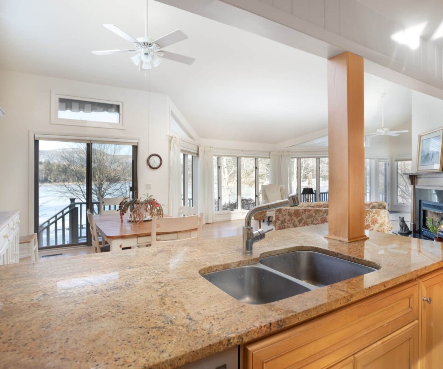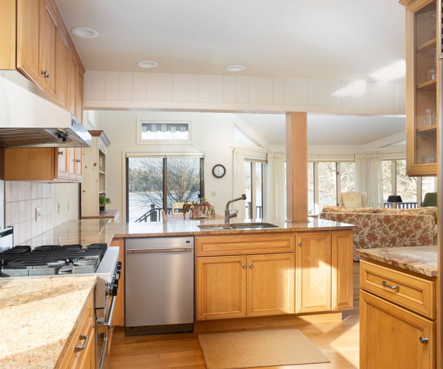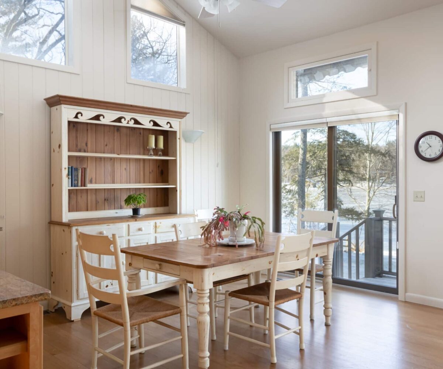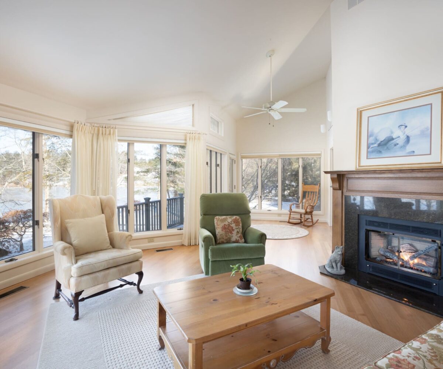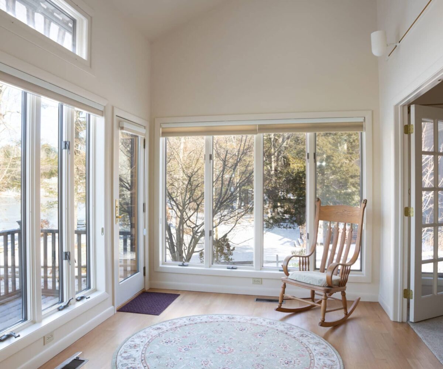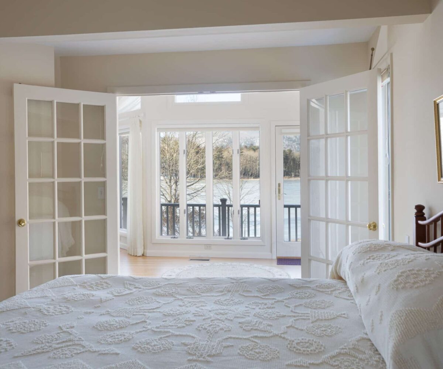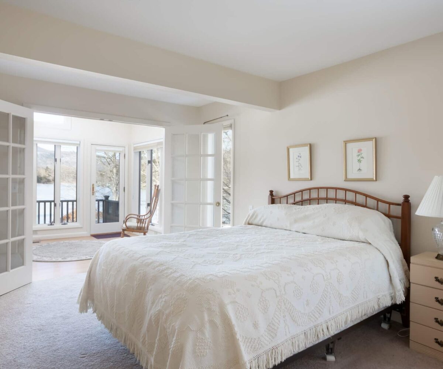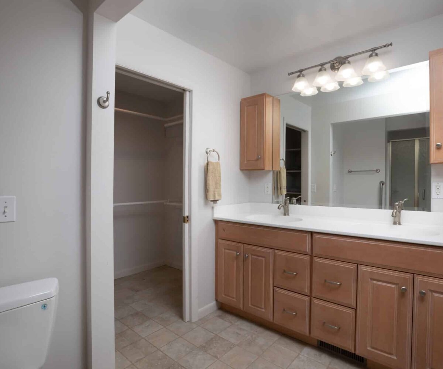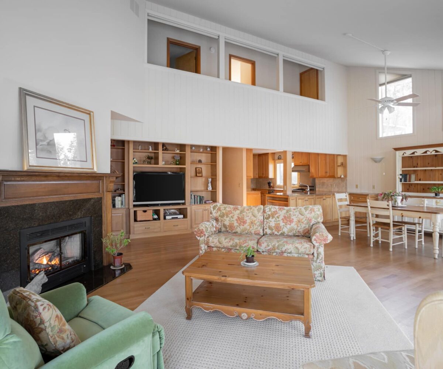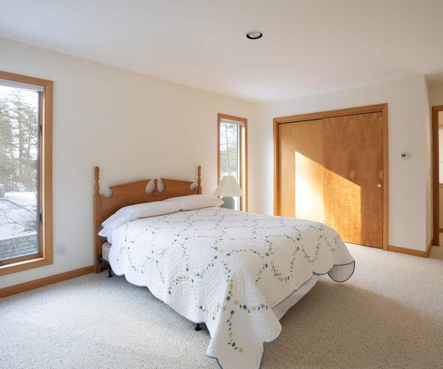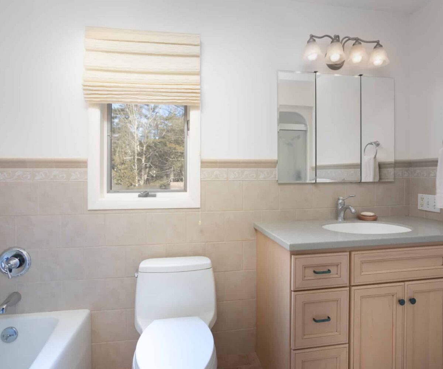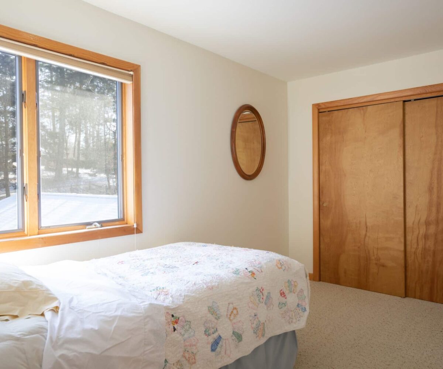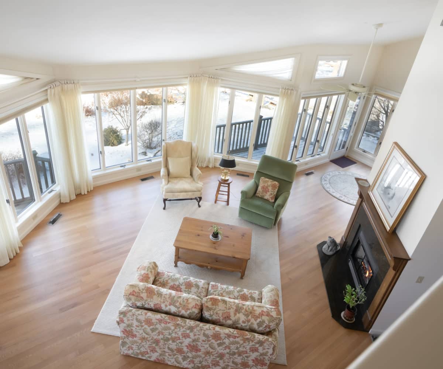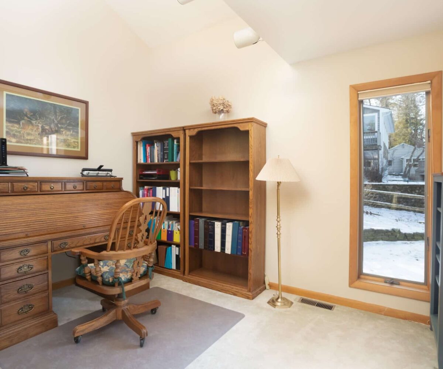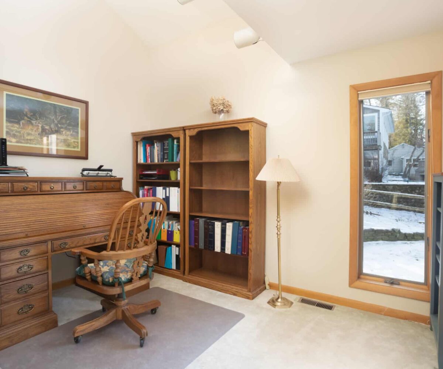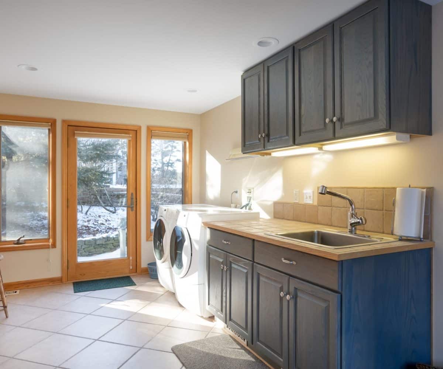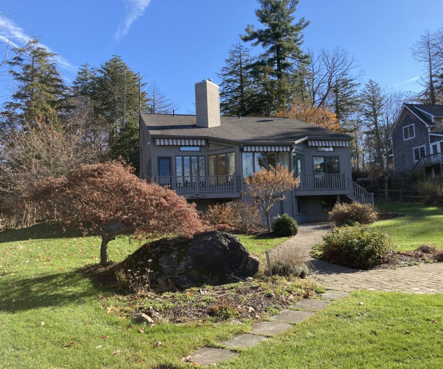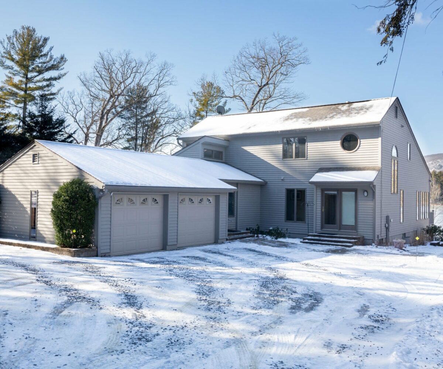Residential Info
FIRST FLOOR
Entry Foyer
Powder Room
Great Room
Living Room with propane fireplace
Dining Room
Kitchen
Back Deck
Small Sitting Area off Living Room with door to Back Deck
Bedroom
Full Bath
Office
Mudroom with Laundry
SECOND FLOOR
Bedroom
Office
Bedroom
Full Bath
GARAGE
two-car attached
FEATURES
lakefront, 101' on Lake Washinee (Salisbury's Twin Lakes Region)
Property Details
Land Size: 0.45 acres
Vol./Page: 173/20
Survey: # 881 Zoning: RR1
Additional Land Available: no
Water Frontage: 100-feet on Lake Washinee
Year Built: 1988
Square Footage: 2,822 sq.ft. 7 BRs: 3 BAs: 2 full, 1 half
Basement: full, walkout
Foundation: poured concrete
Hatchway: n/a
Attic: n/a
Laundry Location: main floor, in Mudroom
Number of Fireplaces or Woodstoves: one propane fireplace in Living Room
Type of Floors: wood, carpet, tile
Windows: thermopane
Exterior: wood clapboard
Driveway: paved
Roof: asphalt
Heat: propane, hot air
Air-Conditioning: central
Hot water: off the boiler
Sewer: septic
Water: well
Electric: 200-amps
Generator: automatic, whole house
Appliances: washer, dryer, oven/range, dishwasher, refrigerator
Mil rate: $11.00 Date: 2022
Taxes: $9,324 Date: 2021
Taxes change; please verify current taxes.
Listing Type: exclusive




