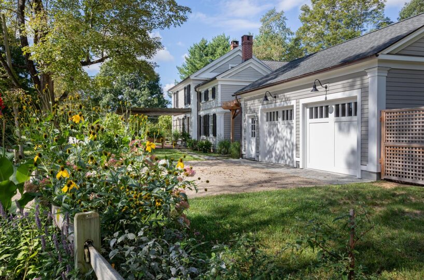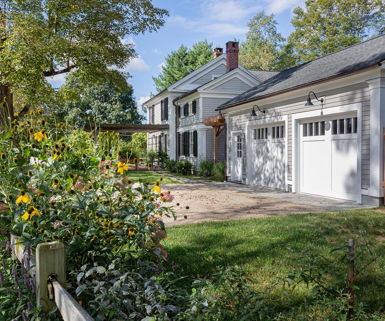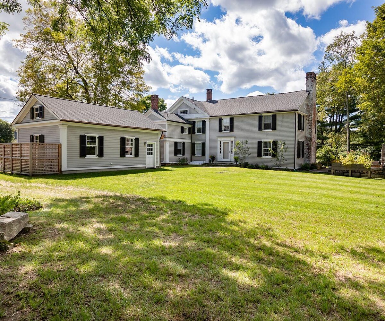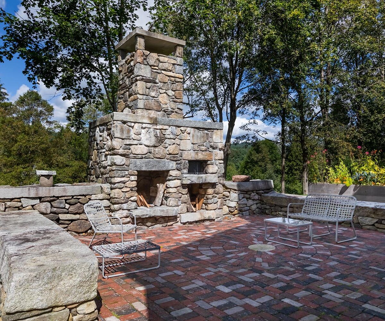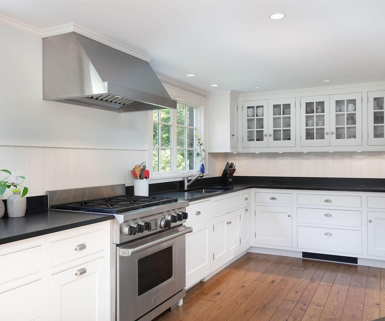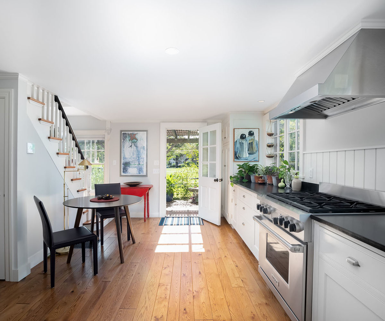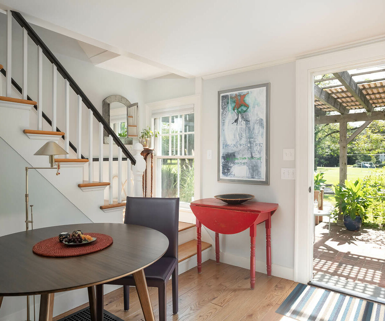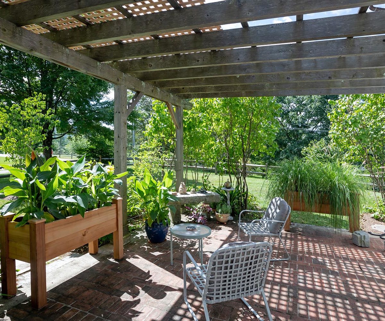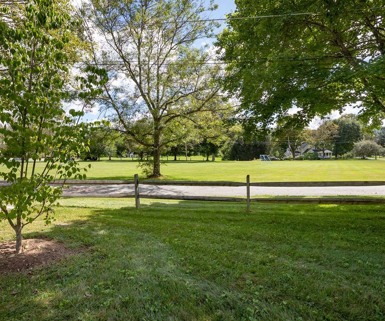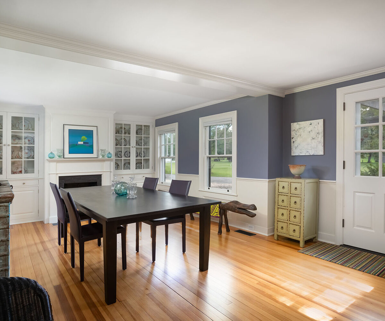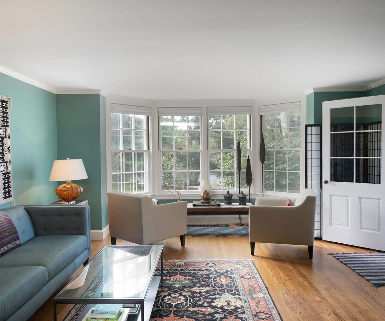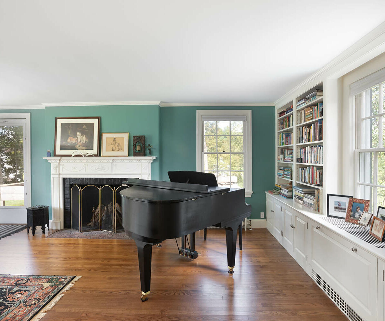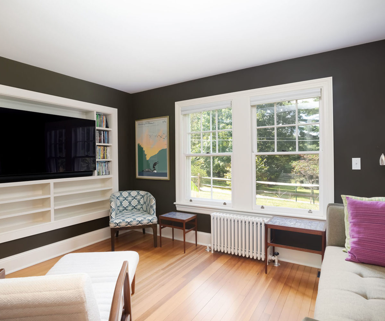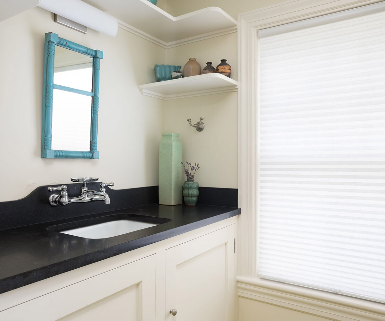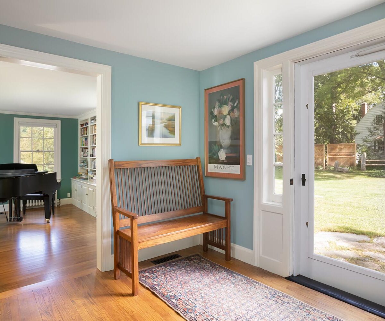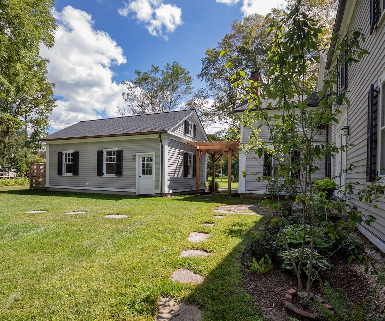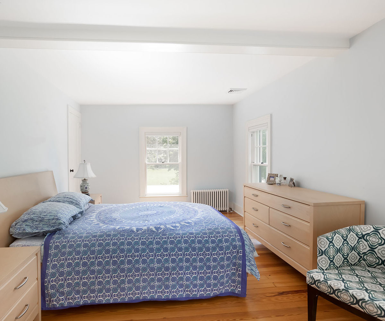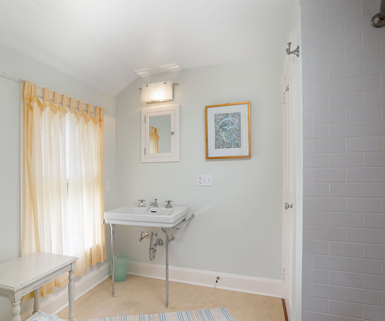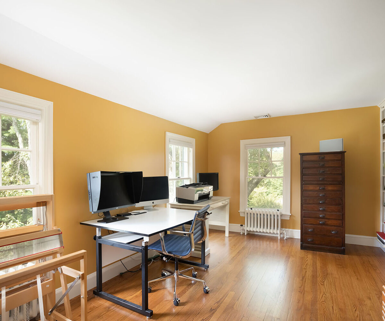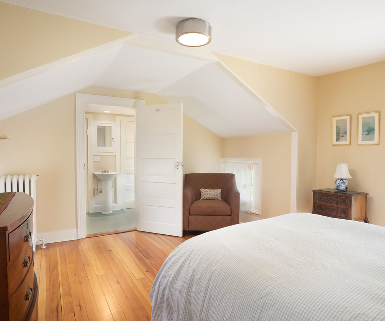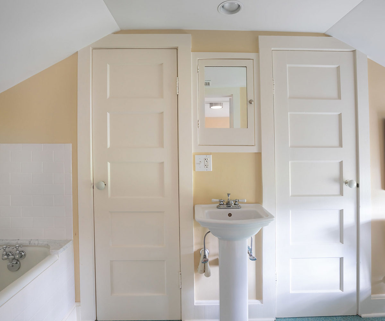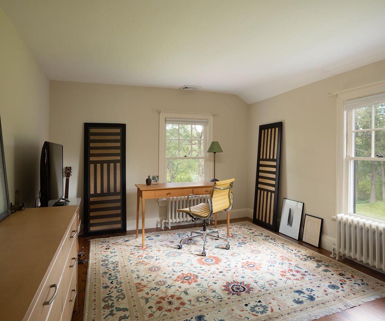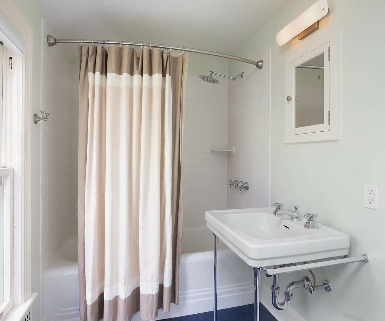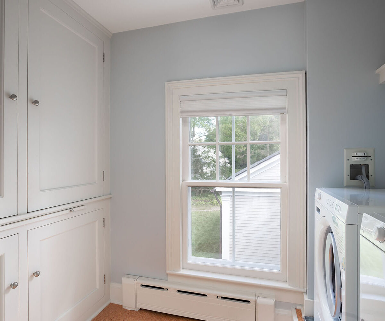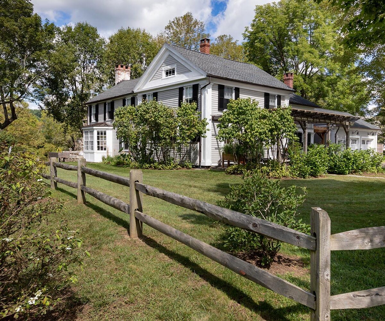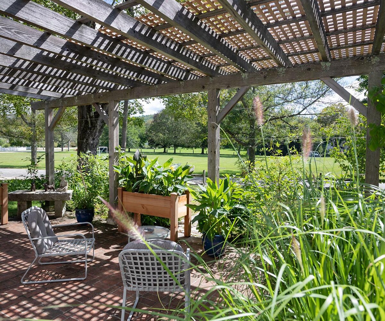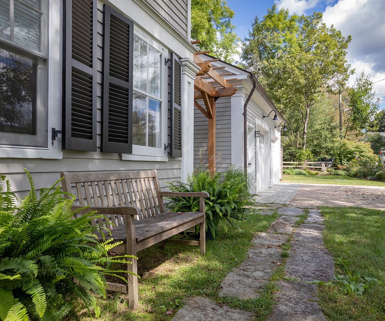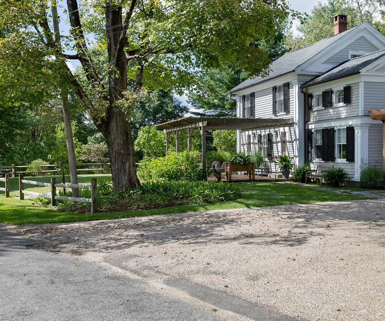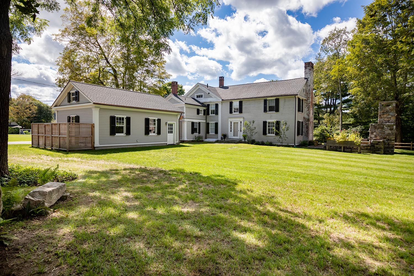Property Features
- Gardens
- With Views
Residential Info
FIRST FLOOR
Entrance: Gracious Courtyard with stone walkway
Living Room: Wood burning fireplace
Dining Room: Off the kitchen, door to patio
Kitchen: Custom cabinets, Soapstone counters
Front Terrace: Trellis
Back Patio: Stone Fireplace and Pizza Oven
Half Bath: Off hallway
Den/Study: Built-in shelving
SECOND FLOOR
Master Bedroom: ensuite, porcelain tub with tiled shower
Bedroom: shares bathroom
Bedroom: ensuite, porcelain tub with tiled shower
Bedroom: ensuite with porcelain tub, door to private quarters, stairs to the kitchen
GARAGE
2 car detached
FEATURES
Outdoor Stone Fireplace and Pizza Oven
Brick Patio
Views
Landscaping
Property Details
Location: 7 Rumsey Circle, Cornwall, CT 06753
Land Size: .64 acres
Year Built: 1810 & 1935
Square Footage: 2,760
Total Rooms: 8 BRs: 4 BAs: 3 Full and 1 Half
Basement: Unfinished
Foundation: Stone
Hatchway: Yes
Attic: Yes
Laundry Location: 2nd floor
Number of Fireplaces: 1
Floors: wood, Marmoleum eco-friendly bathroom floors
Windows: Doble hung with storms
Exterior: Wood siding
Driveway: Gravel
Roof: Asphalt shingles
Heat: radiators and radiant in kitchen and dining
Oil Tank: In the basement
Air-Conditioning: Central Air
Hot water: Off Boiler
Plumbing: Mixed
Sewer: Septic
Water: town water
Electric: 200 amps
Cable: Yes
Generator: Yes
Appliances: Sub-Zero refrigerator, Asko dishwasher, Asko washer / dryer
Mil rate: $16.7 Date: 2021
Taxes: $ 8,,783 Date: 2021
Taxes change; please verify current taxes.
Listing Agent: Liza Reiss & Holly Leibrock
Listing Type: Exclusive


