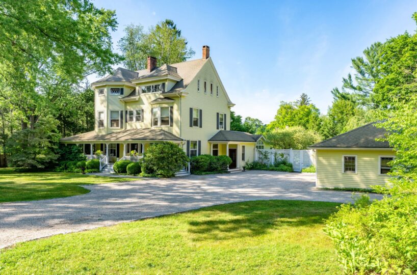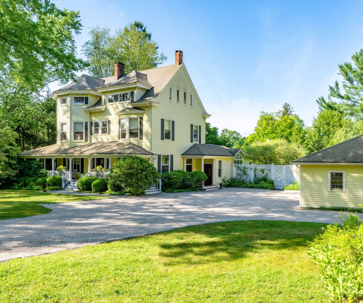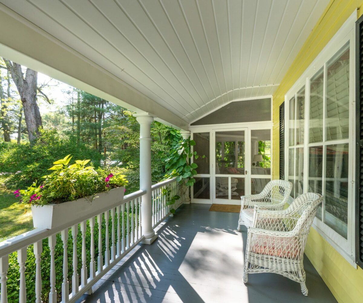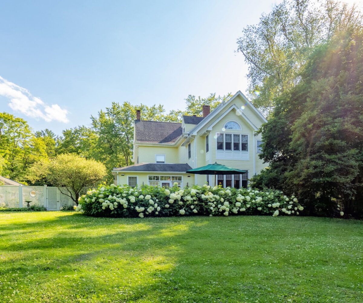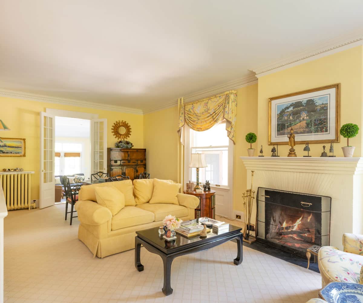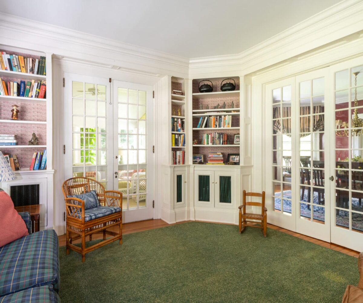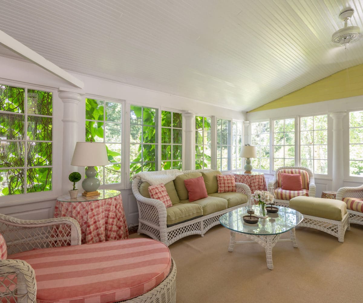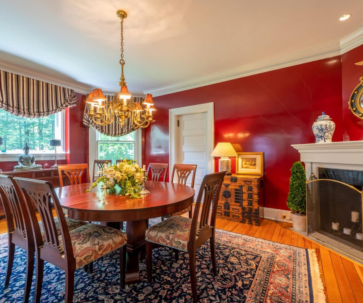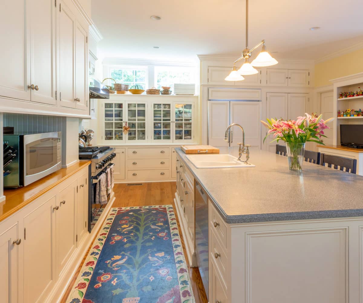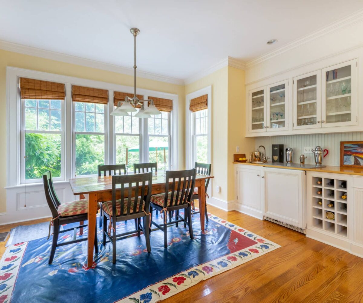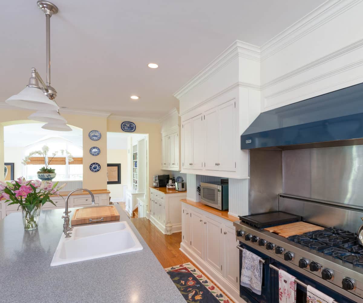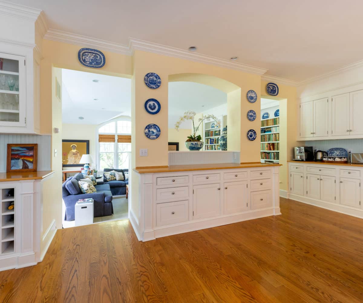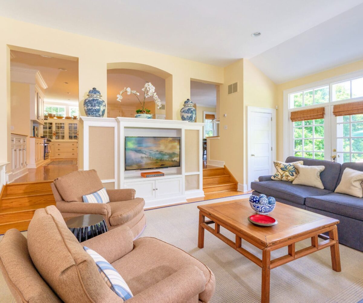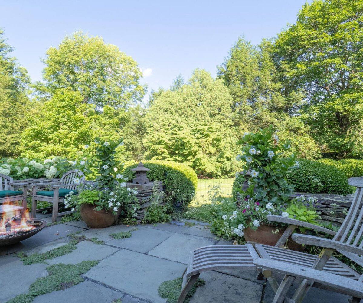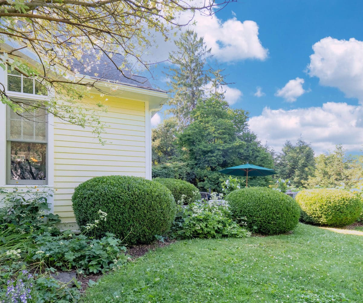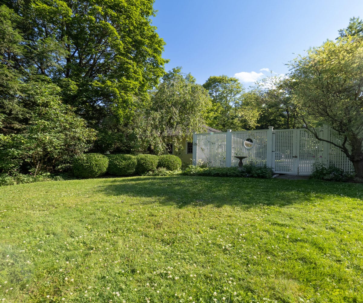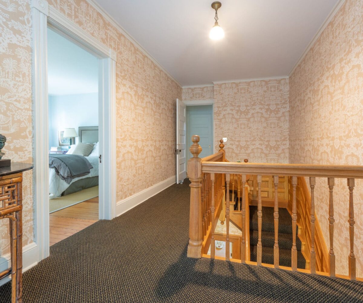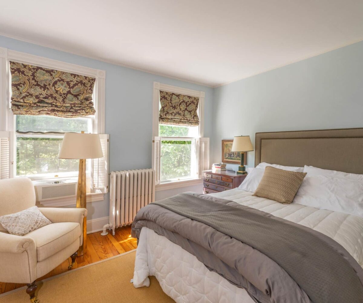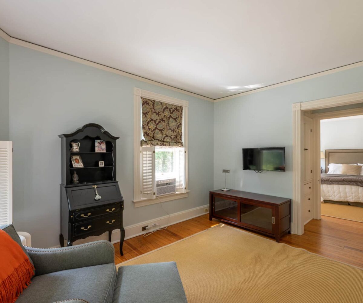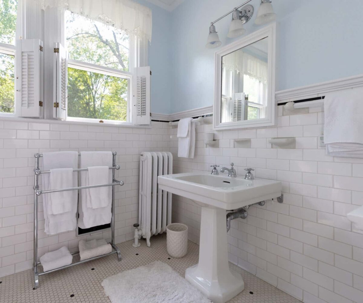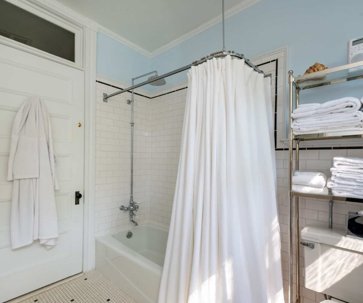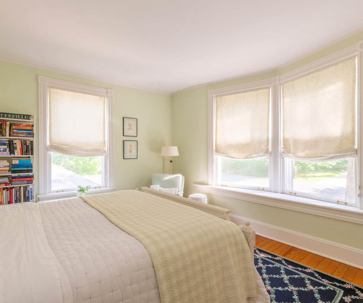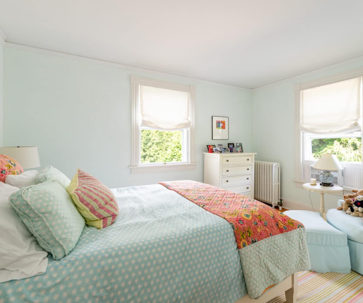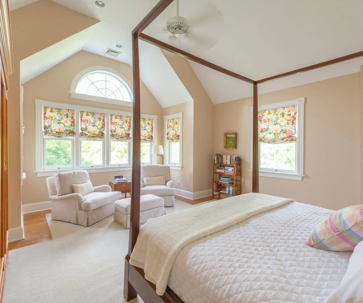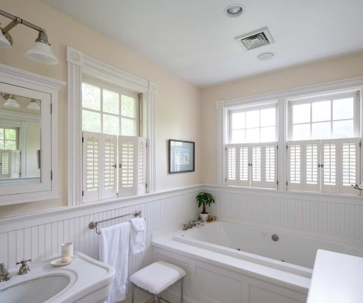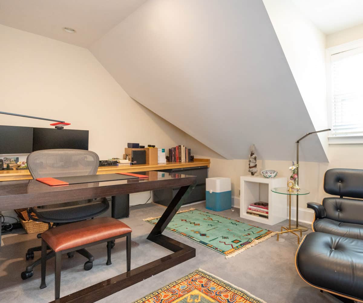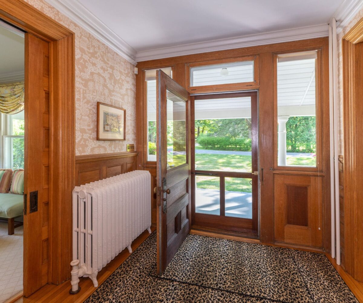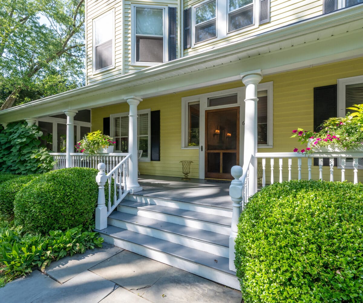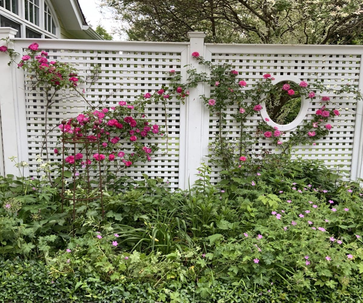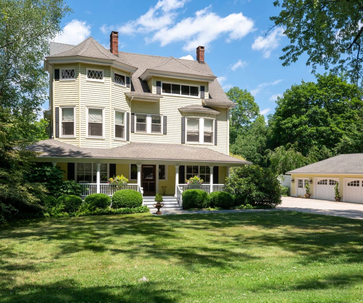Residential Info
FIRST FLOOR
Entrance: Covered porch to oak-paneled entranceway with crown molding oak banister, wood floors
Library: oak pocket doors, wood floors, large windows, built-in bookcases, crown molding, french doors open to screen porch, doors open to dining room
Screen Porch: wood floors, bead board
Dining Room: wood-burning fireplace, crown molding, lacquered walls, wood floors, butler swing door to the kitchen
Living Room: crown dental molding, carpeted (wood underneath), oak pocket doors, built-in bookcases, wood-burning fireplace, french doors to new wing
Den: wood floors, built-in cabinetry, surround sound, coat closet, french doors to blue stone patio
Mudroom: tiled floor, coat closet, door to covered side porch
Porch: blue stone, rock wall surround, professionally landscaped
Kitchen: eat-in, built-in cabinets throughout, wood countertops, pantry, island with granite top and storage, Viking 6 burner plus griddle range with double ovens, hood, Sub Zero refrigerator, microwave, wet bar with sink, wine storage and mini fridge
Half Bath: pedestal sink, chair rail
SECOND FLOOR
Primary Bedroom: wood floors built-in cabinets, 7 oversized windows, vaulted ceiling, walk-in closet,
Laundry Room: tiled floor, washer/dryer, folding table and built-in cabinetry
Primary Bath: oversized jet tub, oversized vanity with sink plus separate free standing sink, bead board chair rail, tiled shower with glass door
Bedroom: wood floors, closet, oversized windows, doors that opens to other bedroom or sitting room
Bedroom or Sitting Room: wood floors, closet, oversized windows, opens to bedroom
Bedroom: wood floors, closet, oversized windows
Bedroom: wood floors, closet, oversized windows
Full Bath: pedestal sink, tub/shower, tiled wall, tiled floor
THIRD FLOOR
Office: carpeted with wood floors underneath, built-in desk, dormer windows, double closet, door to attic
GARAGE
Detached, 2 cars plus a small workshop.
FEATURES
Garden Area, Patio, CoveredSide Porch, Screened Porch, Underground Sprinkler system, Porch-Wrap Around,
Invisible dog fence, specimen trees, Security System
Property Details
Location: 6 Prospect St, Lakeville, CT 06039
Land Size: 1 acre
Additional Land Available: no
Water Frontage: no
Year Built: 1895
Square Footage: 4924
Total Rooms: 11 BRs:5 BAs: 2 Full , 1 half
Basement: Concrete Floor, Full With Hatchway
Foundation: Stone, poured concrete
Hatchway: Bilco door
Attic: Walk up
Laundry Location: 2nd floor
Type of Floors: Wood, tile
Windows: Thermopane
Exterior: Wood, aluminum
Driveway: Armor coat with pea gravel
Roof: asphalt shingle
Heat: Hydro Air, Radiator, Fueled By: Oil
Oil Tank(s) – basement
Air-Conditioning: central, window units
Hot water: Off furnave
Sewer: Public
Water: Public
Electric: 200 amps
Generator: Kohler full house
Appliances: Dishwasher, Dryer, Gas Range, Refrigerator, Range Hood, Washer
Mil rate: $ Date: 2022
Taxes: $7,428 Date: 2022
Taxes change; please verify current taxes.
Listing Type: Exclusive


