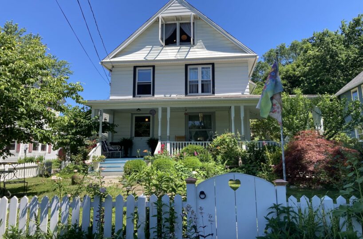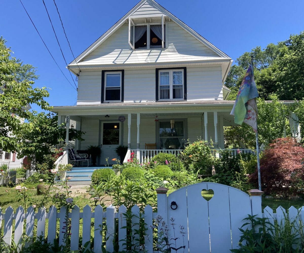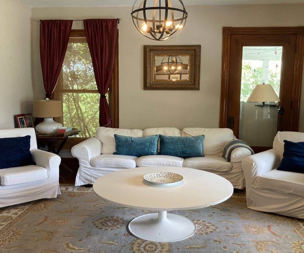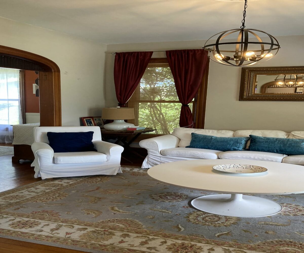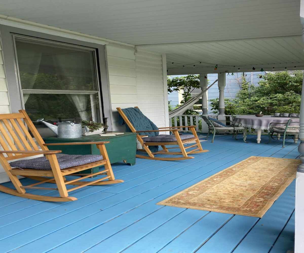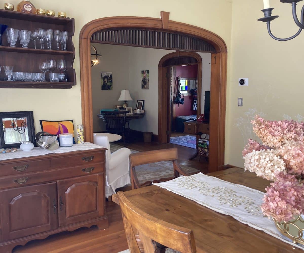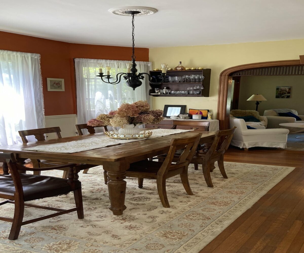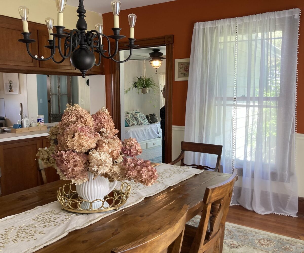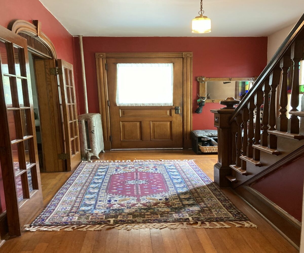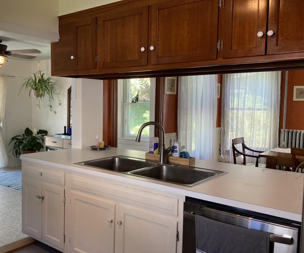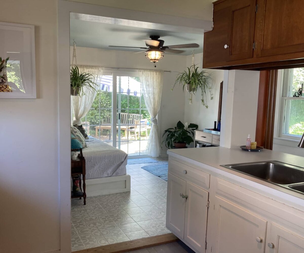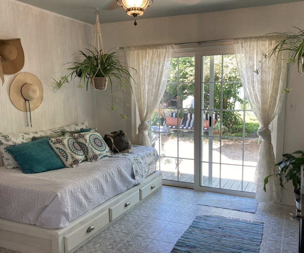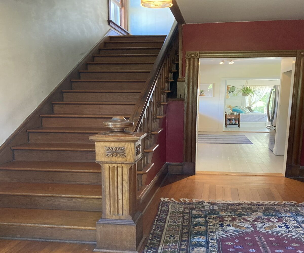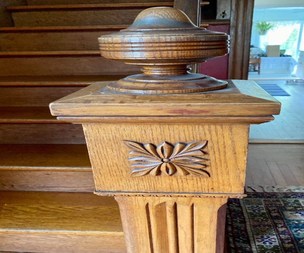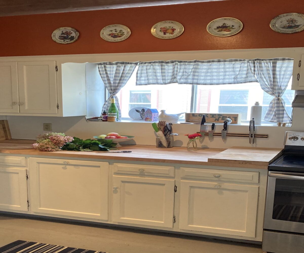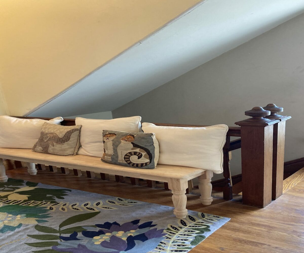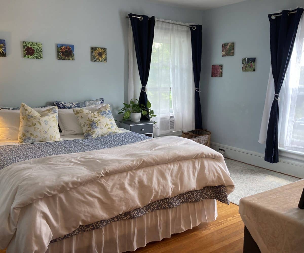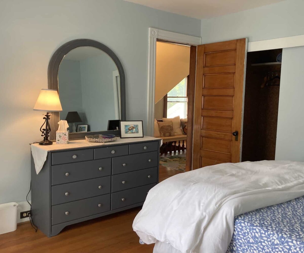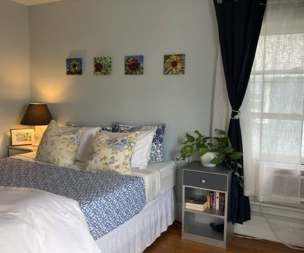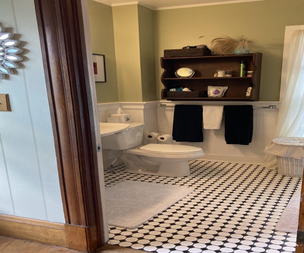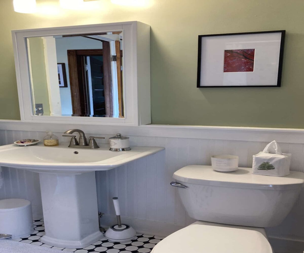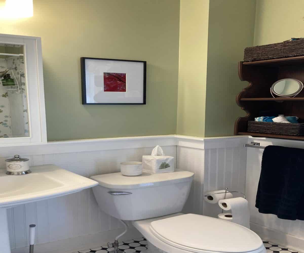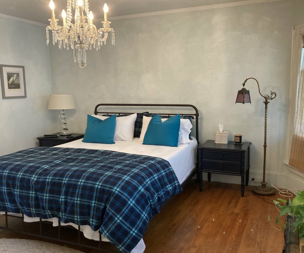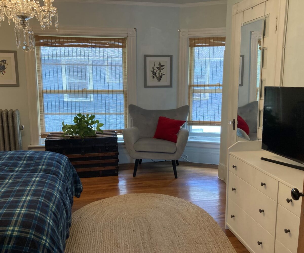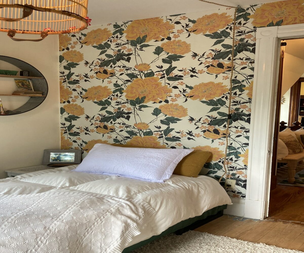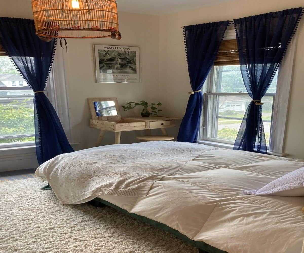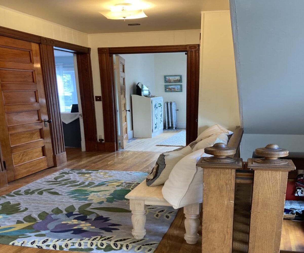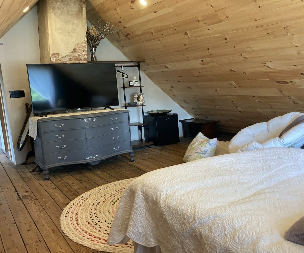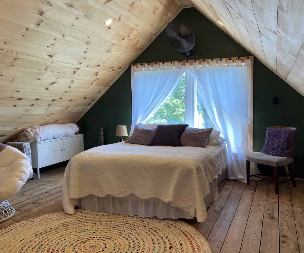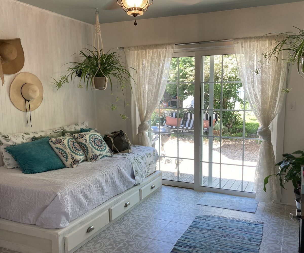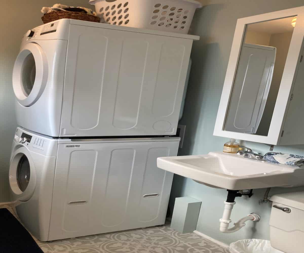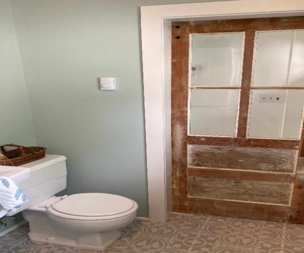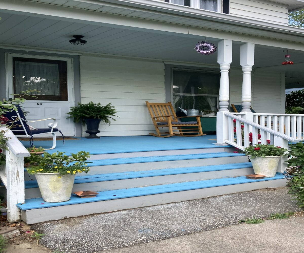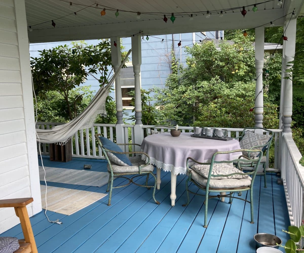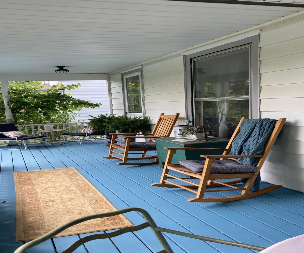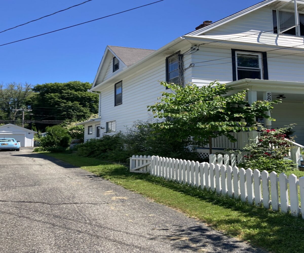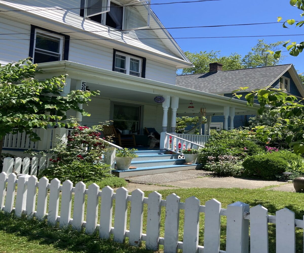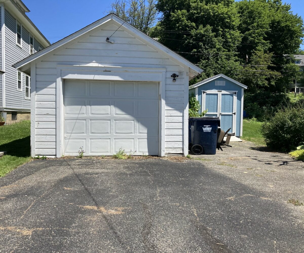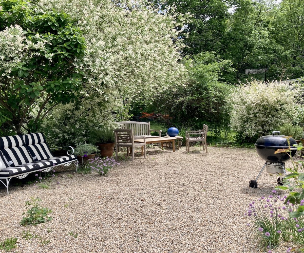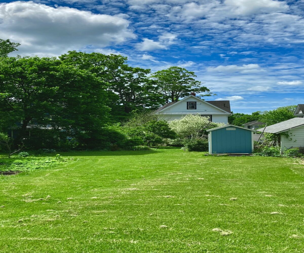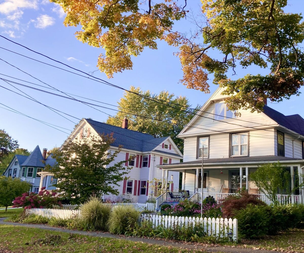EH# 4951mls# 170503656$475,000Millerton, New YorkDutchess County 2,010 Sq Ft 0.23 Acres 3 Bed 1/1 Bath
Quintessential 1920 Folk Victorian home within the quaint Village of Millerton. A charming antique home welcomes you with a large covered wrap-around porch, sit and enjoy your morning coffee and relax while you watch nature unfold in the cottage garden. Original oak floors, stairs, and woodwork details, including a set of french doors to the living room. The first floor has a large dining room, kitchen with newer appliances, and butcher block countertop. The rear of the home has a recently renovated sunroom with quick access to the backyard and a half bathroom shares space with a stackable laundry unit to complete the space. The second floor has a recently remodeled full bath with an original cast-iron tub and 3 bedrooms. The third-floor attic has been converted into a living space and has a lovely view, the room could easily be an entertainment space, yoga studio, or artist space. The back yard has several perennial beds, a private pea-stone gravel patio, and a large lawn along with a single-car detached garage. Enjoy oversized windows throughout the home that allow for gorgeous natural light to fill the spaces. A must-see home in the Village of Millerton with many a movie theatre, wonderful shops and restaurants, a quaint book store, and Harney’s Teas. Don’t miss out. Easy access to the Wassaic Train Station, just a quick two-hour ride to New York City.
Quintessential 1920 Folk Victorian home within the quaint Village of Millerton. A charming antique home welcomes you with a large covered wrap-around porch, sit and enjoy your morning coffee and relax while you watch nature unfold in the cottage garden. Original oak floors, stairs, and woodwork details, including a set of french doors to the living room. The first floor has a large dining room, kitchen with newer appliances, and butcher block countertop. The rear of the home has a recently renovated sunroom with quick access to the backyard and a half bathroom shares space with a stackable laundry unit to complete the space. The second floor has a recently remodeled full bath with an original cast-iron tub and 3 bedrooms. The third-floor attic has been converted into a living space and has a lovely view, the room could easily be an entertainment space, yoga studio, or artist space. The back yard has several perennial beds, a private pea-stone gravel patio, and a large lawn along with a single-car detached garage. Enjoy oversized windows throughout the home that allow for gorgeous natural light to fill the spaces. A must-see home in the Village of Millerton with many a movie theatre, wonderful shops and restaurants, a quaint book store, and Harney’s Teas. Don’t miss out. Easy access to the Wassaic Train Station, just a quick two-hour ride to New York City.
Residential Info
FIRST FLOOR
Living Room: Hardwood floors, French doors to Foyer, Entry to Dining Room
Dining Room: Hardwood floors, opens to Kitchen, entry to Sunroom
Kitchen: Painted hardwood floors, butcher block counter, pantry, door to basement
Sunroom: Tile floors, door to backyard
Half bath: Tile floors, stackable laundry
Hallway: Hardwood floors, entry to covered porch, stairs to 2nd floor, hallway to kitchen
SECOND FLOOR
Bedroom #1: Hardwood floors, closet
Bedroom #2: Hardwood floors, closet
Bedroom #3: Hardwood floors
Full Bath: Tile floors, linen storage, tub/shower combo
THIRD FLOOR
Hardwood floors, storage closet, built-in bookshelves
Property Details
Location: 58 Simmons Street, Millerton, NY 12546
Land Size: .23 Acre
Deed Book: 22009
Zoning: R20
Year Built: 1920
Square Footage: 2,010
Total Rooms: 7 BRs: 3 BAs: 1.5
Basement: Full, unfinished
Foundation: Stone
Attic: Full, walk-up
Laundry Location: Main floor
Type of Floors: Harwood, Tile
Windows: Original & Vinyl
Exterior: Siding
Driveway: Paved asphalt
Roof: Asphalt
Heat: Oil
Oil Tank(s) – size & location: 275 gallons, basement
Air-Conditioning: Window units
Sewer: 2 septic tanks
Water: Town water
Electric: 100 amp
Appliances: Refrigerator, dishwasher, electric stove/oven
Exclusions: n/a
Taxes: $ 4,250 Date: 2022
Taxes change; please verify current taxes.
Listing Type: Exclusive
Address: 58 Simmons Street, Millerton, NY 12546


